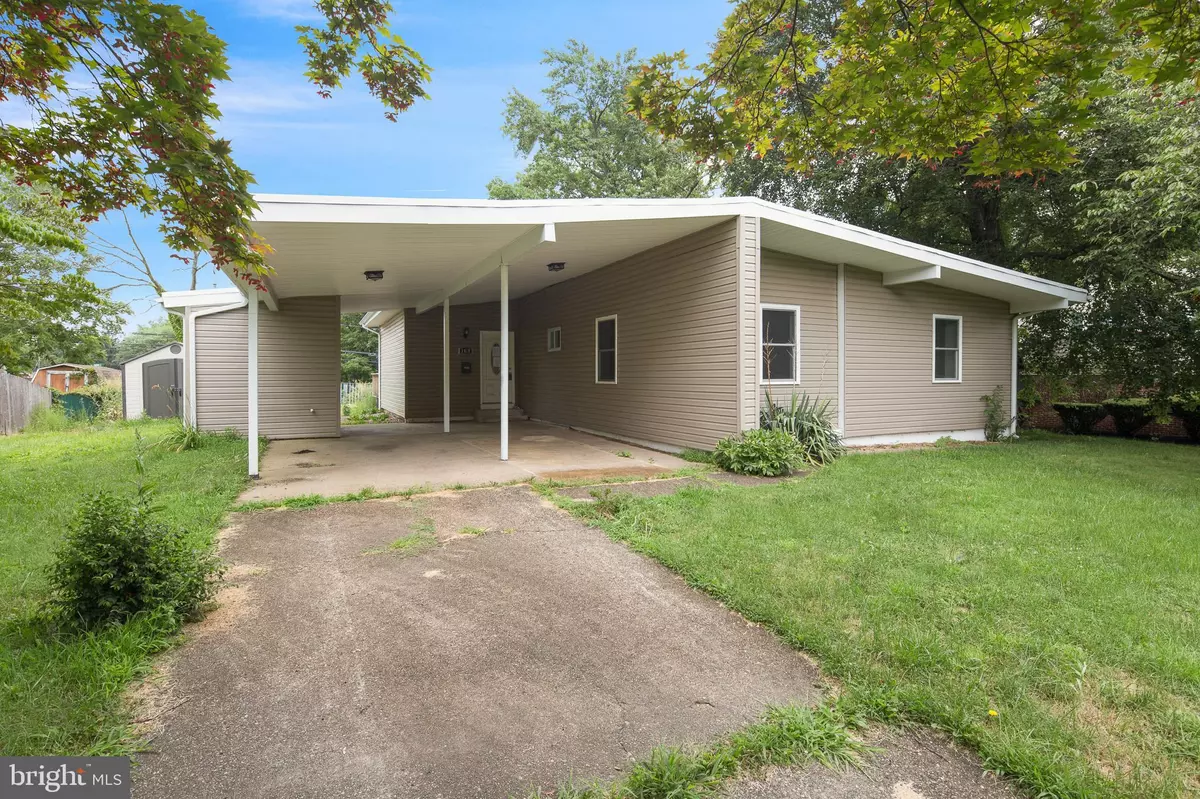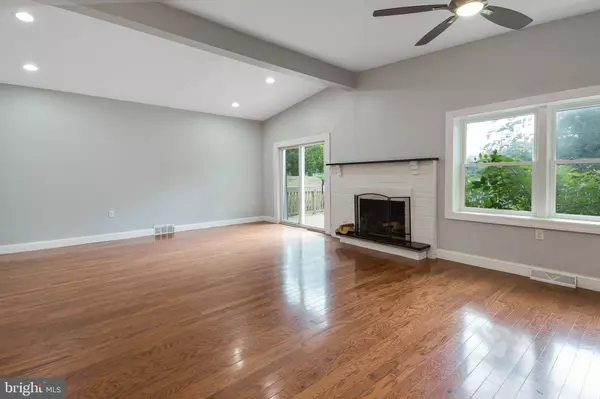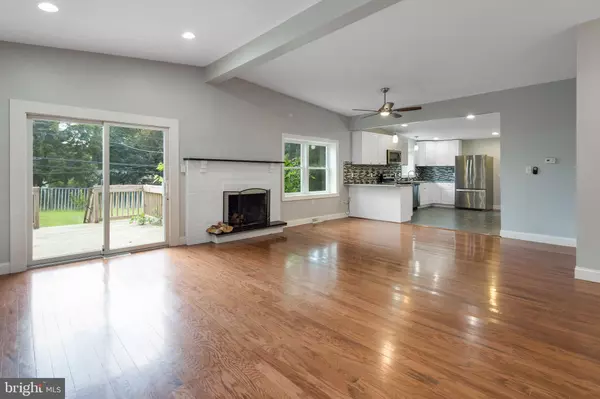$252,200
$260,000
3.0%For more information regarding the value of a property, please contact us for a free consultation.
4 Beds
2 Baths
1,425 SqFt
SOLD DATE : 12/13/2019
Key Details
Sold Price $252,200
Property Type Single Family Home
Sub Type Detached
Listing Status Sold
Purchase Type For Sale
Square Footage 1,425 sqft
Price per Sqft $176
Subdivision Green Acres
MLS Listing ID DENC483836
Sold Date 12/13/19
Style Ranch/Rambler
Bedrooms 4
Full Baths 2
HOA Fees $2/ann
HOA Y/N Y
Abv Grd Liv Area 1,425
Originating Board BRIGHT
Year Built 1957
Annual Tax Amount $2,211
Tax Year 2018
Lot Size 0.350 Acres
Acres 0.35
Lot Dimensions 100.00 x 150.00
Property Description
A gem in Green Acres! Appreciate this right-sized renovated ranch offering easy 1-level living in sought-after N. Wilm. suburbia. This 4 BRs/2 bath tan-siding home has pitched roofline, maximizing natural light and generous space, and oversized carport that grants easy access to front door, while offering protection from the elements. Front door with decorative oval glass inset grants access to sweeping multi-purpose sun-drenched main space and polished hardwood floors, truly living up to an open concept floor plan. All main rooms are interconnected and blend seamlessly with each other, so room dimensions can be divided to accommodate lifestyle. Harbor gray paint throughout serves as neutral palette for decorating style so choices are endless. Go monochromatic with area rugs and furnishings or add bright pops of color. Main room is spacious, spanning front to back of home and lends itself most to a LR/FR, with DD hall closet for coats and accessories. From front door one can appreciate white brick wood-burning FP with elevated black hearth on far wall. Flanking FP is set of glass sliding doors. Space can easily fit collection of couches, chairs, end tables and coffee table, all the while taking advantage of lovely FP and views to outdoors. Adjacent and open to LR/FR is roomy space for DR with dual window on front wall and ceiling fan above. Back wall is ideal for china cabinet or serving hutch. Combination of sliding glass doors, dual windows and generous sprinkling of recessed lights, this space is light-filled. Completely renovated kitchen is striking! The B & W theme from white brick FP and black hearth in LR/FR is carried into kitchen with white cabinets with pewter hardware, beautiful B & W granite countertops with single pendant light above sink, dramatic gray/black/white ceramic glass tile backsplash, gray rectangular linen-like finished ceramic tile floor and sleek SS appliances. There s even countertop that juts out with matching pendant light from above sink, connecting kitchen to DR and offering space for stools and conversation! Little alcove is home to DD slider closet that provides plenty of storage for extra pots and pans, small appliances and paper products, as well as pantry for canned goods and snacks! -glass pane door leads out to backyard. Hardwood-floored hall leads back to private BR area where all 3 secondary BRs feature neutral gray paint, DD slider closets, soft gray carpeting and white 6-panel doors. Hall bath keeps with neutral theme of gray, black and white. Enjoy 2-door white vanity with matching white mirror, and full tub/shower with linen-like finished ceramic tile and black border accent, and linen-like finished ceramic tile floor. MBR offers larger square footage with 2 DD closets and its own private bath of rich cherry vanity with coordinating cherry mirror, tub/shower with linen-like finished ceramic tile and black border accent, and linen-like finished ceramic tile floor. Backyard deck is sizable with railing and looks to large, open, flat grassy yard, with no houses beyond. Nice outdoor venue for weekday grilling and weekend relaxing! Appreciate 20 mins. to Phil. Airport, 20 mins. to downtown Wilm. Wonderful 1-level living in niche of N. Wilm.!
Location
State DE
County New Castle
Area Brandywine (30901)
Zoning NC6.5
Rooms
Other Rooms Dining Room, Primary Bedroom, Bedroom 2, Bedroom 3, Bedroom 4, Kitchen, Family Room
Main Level Bedrooms 4
Interior
Cooling Central A/C
Flooring Hardwood, Partially Carpeted
Fireplaces Number 1
Fireplaces Type Wood, Brick
Fireplace Y
Heat Source Natural Gas
Laundry Main Floor
Exterior
Exterior Feature Deck(s)
Garage Spaces 3.0
Water Access N
Roof Type Shingle
Accessibility None
Porch Deck(s)
Total Parking Spaces 3
Garage N
Building
Story 1
Foundation Block
Sewer Public Sewer
Water Public
Architectural Style Ranch/Rambler
Level or Stories 1
Additional Building Above Grade, Below Grade
New Construction N
Schools
School District Brandywine
Others
Senior Community No
Tax ID 06-094.00-114
Ownership Fee Simple
SqFt Source Assessor
Special Listing Condition Short Sale
Read Less Info
Want to know what your home might be worth? Contact us for a FREE valuation!

Our team is ready to help you sell your home for the highest possible price ASAP

Bought with Keith Seichepine • BHHS Fox & Roach-Greenville
"My job is to find and attract mastery-based agents to the office, protect the culture, and make sure everyone is happy! "
3801 Kennett Pike Suite D200, Greenville, Delaware, 19807, United States





