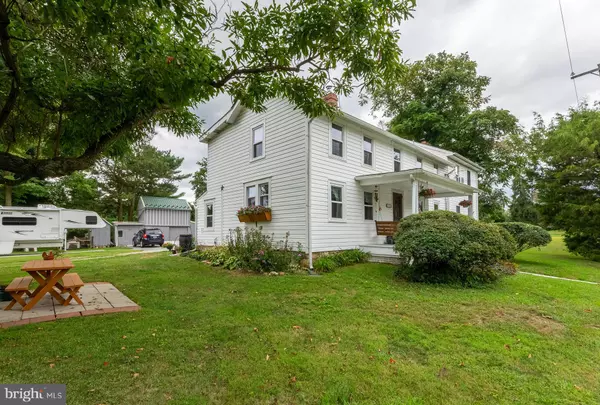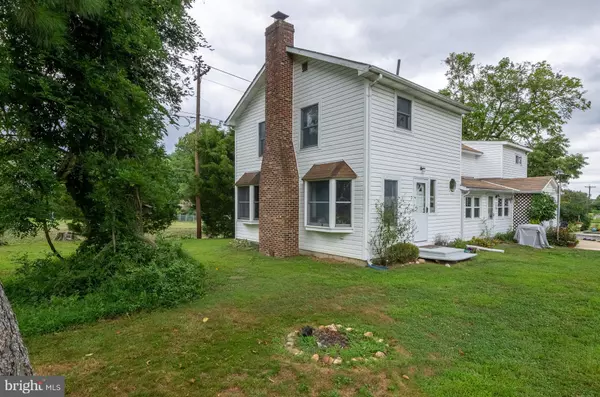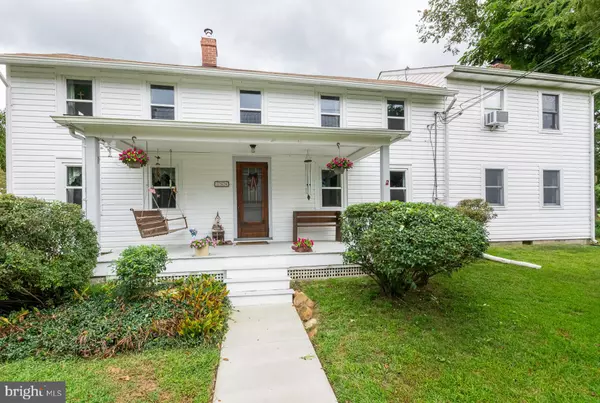$300,000
$310,000
3.2%For more information regarding the value of a property, please contact us for a free consultation.
4 Beds
2 Baths
2,939 SqFt
SOLD DATE : 12/13/2019
Key Details
Sold Price $300,000
Property Type Single Family Home
Sub Type Detached
Listing Status Sold
Purchase Type For Sale
Square Footage 2,939 sqft
Price per Sqft $102
Subdivision None Available
MLS Listing ID MDCC165924
Sold Date 12/13/19
Style Farmhouse/National Folk
Bedrooms 4
Full Baths 2
HOA Y/N N
Abv Grd Liv Area 2,939
Originating Board BRIGHT
Year Built 1900
Annual Tax Amount $2,468
Tax Year 2018
Lot Size 1.595 Acres
Acres 1.6
Lot Dimensions x 0.00
Property Description
PRICE JUST REDUCED!! Great location! With 4 bedrooms and 2 baths sitting on 1.6 acres of open space, this home features many updates while maintaining farmhouse character and appeal. Updates include new plumbing and electrical throughout, new well and septic, new windows, new roof on the home and shop and so much more. (Ask your agent to see the full list of renovations in the disclosures). Home also offers a wood burning fireplace as well as being set up for a wood/pellet stove in the dining room area. Being in the heart of Fair Hill, you're offered rural living while still being close to restaurants, shops, commuter routes and other attractions like the Fair Hill Races. There is a 1 car detached garage as well as a large shop and a concrete parking pad.
Location
State MD
County Cecil
Zoning VR
Rooms
Other Rooms Living Room, Dining Room, Primary Bedroom, Bedroom 2, Bedroom 3, Bedroom 4, Kitchen, Family Room, Sun/Florida Room, Laundry, Mud Room, Bathroom 2, Primary Bathroom
Basement Sump Pump, Interior Access, Partial, Poured Concrete, Dirt Floor
Interior
Interior Features Combination Dining/Living, Combination Kitchen/Dining, Dining Area, Double/Dual Staircase, Kitchen - Country, Kitchen - Table Space, Primary Bath(s), Pantry, Water Treat System, Wood Floors
Hot Water Electric
Heating Forced Air, Baseboard - Electric
Cooling Central A/C, Window Unit(s)
Fireplaces Number 1
Fireplaces Type Brick
Equipment Dryer - Electric, Oven/Range - Electric, Refrigerator, Washer
Fireplace Y
Appliance Dryer - Electric, Oven/Range - Electric, Refrigerator, Washer
Heat Source Oil
Exterior
Parking Features Garage - Front Entry
Garage Spaces 1.0
Water Access N
Roof Type Metal,Shingle
Accessibility None
Total Parking Spaces 1
Garage Y
Building
Story 2
Sewer Community Septic Tank, Private Septic Tank
Water Well
Architectural Style Farmhouse/National Folk
Level or Stories 2
Additional Building Above Grade, Below Grade
New Construction N
Schools
School District Cecil County Public Schools
Others
Senior Community No
Tax ID 04-013700
Ownership Fee Simple
SqFt Source Assessor
Horse Property Y
Special Listing Condition Standard
Read Less Info
Want to know what your home might be worth? Contact us for a FREE valuation!

Our team is ready to help you sell your home for the highest possible price ASAP

Bought with Marshal Manlove • BHHS Fox & Roach-Newark
"My job is to find and attract mastery-based agents to the office, protect the culture, and make sure everyone is happy! "
3801 Kennett Pike Suite D200, Greenville, Delaware, 19807, United States





