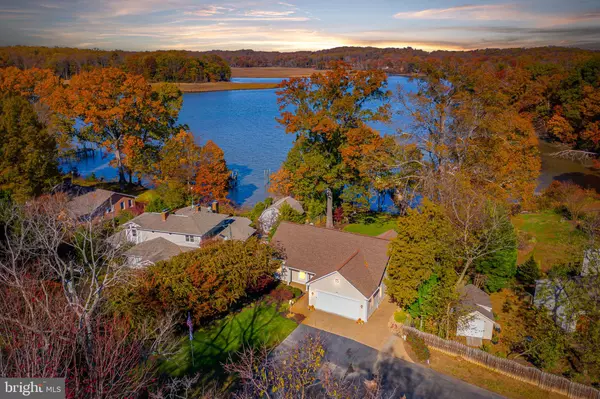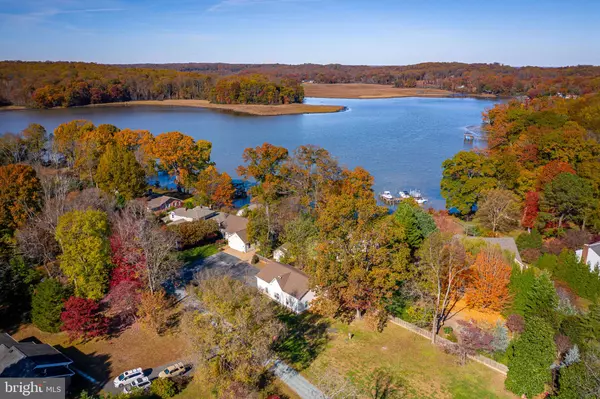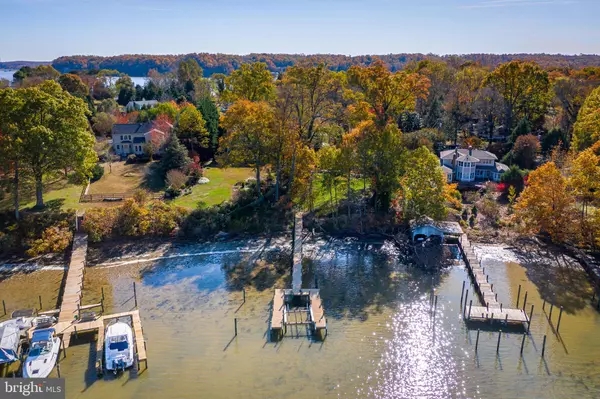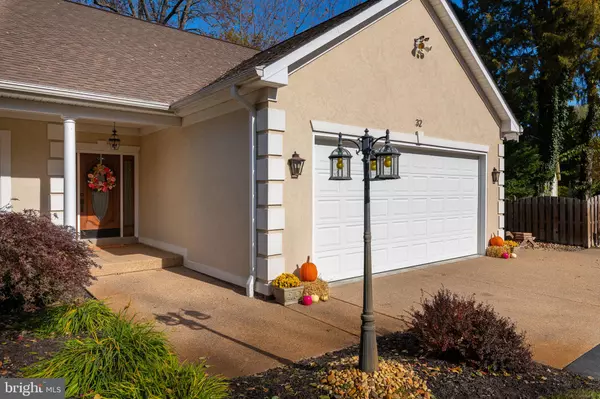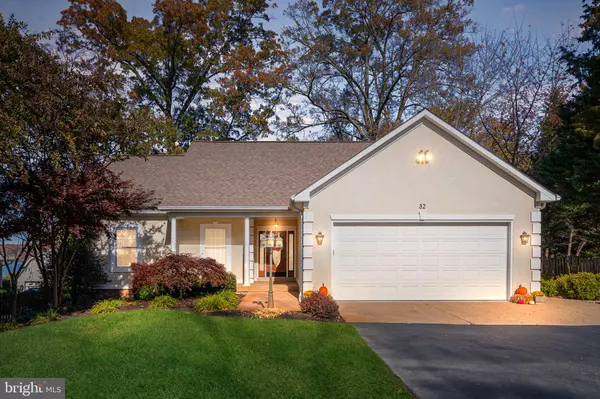$779,000
$779,000
For more information regarding the value of a property, please contact us for a free consultation.
3 Beds
4 Baths
3,510 SqFt
SOLD DATE : 12/20/2019
Key Details
Sold Price $779,000
Property Type Single Family Home
Sub Type Detached
Listing Status Sold
Purchase Type For Sale
Square Footage 3,510 sqft
Price per Sqft $221
Subdivision Marlborough Point
MLS Listing ID VAST216592
Sold Date 12/20/19
Style Ranch/Rambler
Bedrooms 3
Full Baths 3
Half Baths 1
HOA Y/N N
Abv Grd Liv Area 1,683
Originating Board BRIGHT
Year Built 2008
Annual Tax Amount $5,960
Tax Year 2018
Lot Size 1.116 Acres
Acres 1.12
Property Description
Beautiful WATER FRONT HOME with a 125' Private Dock & electric boat lift in Marlborough Point. Easy access to the dock from the backyard with views of the Potomac River! 32x50 Detached 4-Car/RV/Boat Garage with storage, 1/2 Bath and Water Hookup for a washer/dryer. Garage has separate cooling/heat system. This very well maintained one level home has a welcoming front porch and sits on just over an acre lot. Some upgrades are: Cambria tops in Kitchen, Soft Close drawers in Kitchen, Oak Hardwood Floors on main level, Master Suite and bedroom on main level, 2 Gas Fireplaces. Lower Level boasts 2nd Master Suite, with wet Bar/Refrigerator, and Theater Room. Stamped Concrete Walk Way, Front Porch, and Large Backyard Patio. Patio has a gas hookup option for a grill. The home has 2 Whole House Generators. Conveniently located only 6 miles to VRE. Seller to transfer Home Warranty. No HOA. Welcome Home!
Location
State VA
County Stafford
Zoning A2
Rooms
Other Rooms Primary Bedroom, Sitting Room, Bedroom 2, Kitchen, Family Room, Laundry, Office, Recreation Room, Storage Room, Bathroom 2, Bathroom 3, Primary Bathroom, Half Bath
Basement Full, Fully Finished, Outside Entrance, Rear Entrance, Walkout Stairs
Main Level Bedrooms 2
Interior
Interior Features Ceiling Fan(s), Entry Level Bedroom, Family Room Off Kitchen, Floor Plan - Open, Primary Bath(s), Soaking Tub, Walk-in Closet(s), Water Treat System, Window Treatments, Wood Floors
Hot Water Electric
Heating Heat Pump(s)
Cooling Central A/C
Equipment Built-In Microwave, Dishwasher, Disposal, Dryer, Icemaker, Microwave, Oven - Single, Refrigerator, Stove, Washer
Appliance Built-In Microwave, Dishwasher, Disposal, Dryer, Icemaker, Microwave, Oven - Single, Refrigerator, Stove, Washer
Heat Source Electric, Propane - Leased
Exterior
Exterior Feature Patio(s), Porch(es)
Parking Features Additional Storage Area, Garage - Front Entry, Garage Door Opener, Oversized
Garage Spaces 4.0
Waterfront Description Private Dock Site
Water Access Y
Water Access Desc Boat - Powered,Fishing Allowed,Private Access
View River, Water
Accessibility None
Porch Patio(s), Porch(es)
Attached Garage 2
Total Parking Spaces 4
Garage Y
Building
Lot Description Front Yard, No Thru Street, Rear Yard, Premium
Story 1
Sewer Septic Exists
Water Well
Architectural Style Ranch/Rambler
Level or Stories 1
Additional Building Above Grade, Below Grade
New Construction N
Schools
School District Stafford County Public Schools
Others
Senior Community No
Tax ID 49-C-2-2-5
Ownership Fee Simple
SqFt Source Estimated
Horse Property N
Special Listing Condition Standard
Read Less Info
Want to know what your home might be worth? Contact us for a FREE valuation!

Our team is ready to help you sell your home for the highest possible price ASAP

Bought with Daniel Carpenter-Hughes • INK Homes and Lifestyle, LLC.
"My job is to find and attract mastery-based agents to the office, protect the culture, and make sure everyone is happy! "
3801 Kennett Pike Suite D200, Greenville, Delaware, 19807, United States

