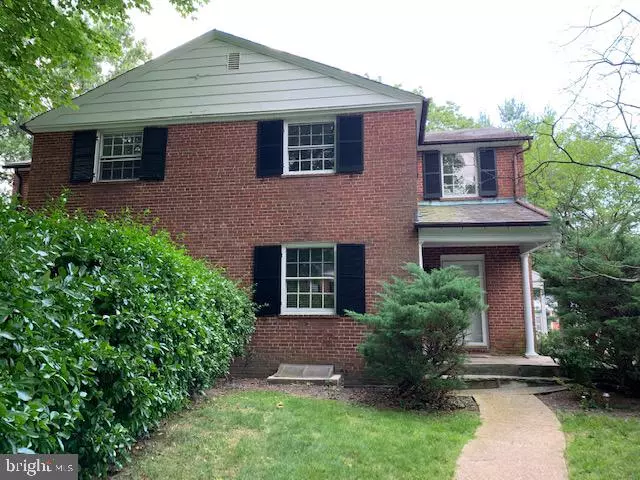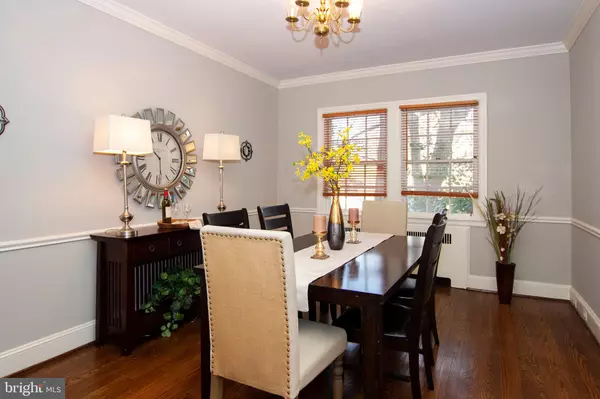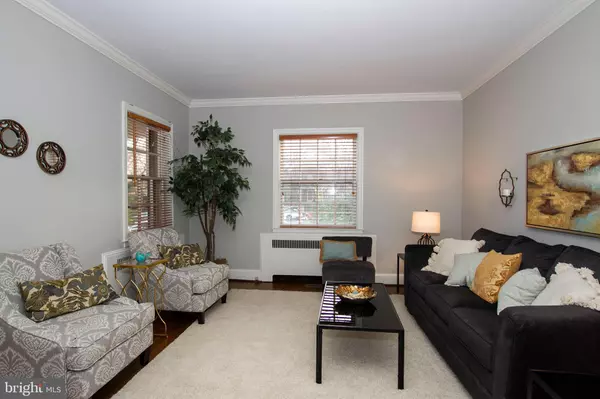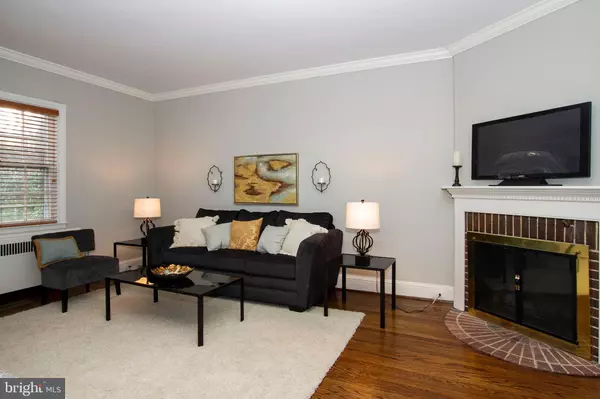$215,000
$215,000
For more information regarding the value of a property, please contact us for a free consultation.
3 Beds
2 Baths
1,720 SqFt
SOLD DATE : 12/17/2019
Key Details
Sold Price $215,000
Property Type Single Family Home
Sub Type Twin/Semi-Detached
Listing Status Sold
Purchase Type For Sale
Square Footage 1,720 sqft
Price per Sqft $125
Subdivision Greater Homeland Historic District
MLS Listing ID MDBA490094
Sold Date 12/17/19
Style Federal
Bedrooms 3
Full Baths 1
Half Baths 1
HOA Fees $12/ann
HOA Y/N Y
Abv Grd Liv Area 1,420
Originating Board BRIGHT
Year Built 1936
Annual Tax Amount $5,659
Tax Year 2018
Lot Size 2,178 Sqft
Acres 0.05
Property Description
This charming semi-detached colonial sits on a quiet tree-lined court in beautiful Homeland and offers a suburban feel but is only minutes away from downtown and Towson. The house has a brand new central air conditioning system and furnace, it has been freshly painted, and it features refinished hardwood floors throughout the first two levels. Highlights of the main floor include an updated kitchen with stainless steel appliances, newly tiled backsplash, and new butcher block countertops, a large living room with crown molding and a wood burning fireplace, and a formal dining room. The house also has a finished basement club room with Berber carpeting and a detached garage. Some other features worth noting are the generous room sizes, the front stone porch, the new bathroom fixtures and other updates, and the proximity to the Homeland Lakes and Belvedere Square. Ready to move in! Seller is very motivated, incredible price improvement, definitely a must see
Location
State MD
County Baltimore City
Zoning R-4
Rooms
Basement Daylight, Full, Full, Heated, Improved, Interior Access, Outside Entrance, Rear Entrance, Space For Rooms, Walkout Level, Walkout Stairs, Windows, Workshop
Interior
Interior Features Attic, Breakfast Area, Dining Area, Floor Plan - Traditional
Heating Forced Air
Cooling Ceiling Fan(s), Central A/C
Flooring Hardwood
Fireplaces Number 1
Fireplaces Type Wood
Equipment Dishwasher, Dryer, Microwave, Refrigerator, Stove, Washer, Water Heater
Furnishings No
Fireplace Y
Appliance Dishwasher, Dryer, Microwave, Refrigerator, Stove, Washer, Water Heater
Heat Source Central, Natural Gas
Laundry Basement
Exterior
Parking Features Garage - Rear Entry
Garage Spaces 2.0
Parking On Site 1
Water Access N
View Garden/Lawn
Accessibility Other
Attached Garage 1
Total Parking Spaces 2
Garage Y
Building
Story 3+
Sewer Public Sewer, Public Septic
Water Public
Architectural Style Federal
Level or Stories 3+
Additional Building Above Grade, Below Grade
Structure Type Dry Wall
New Construction N
Schools
School District Baltimore City Public Schools
Others
Pets Allowed Y
Senior Community No
Tax ID 0327115026C048
Ownership Fee Simple
SqFt Source Assessor
Acceptable Financing Cash, Conventional, FHA, VA, USDA, Variable, Other
Horse Property N
Listing Terms Cash, Conventional, FHA, VA, USDA, Variable, Other
Financing Cash,Conventional,FHA,VA,USDA,Variable,Other
Special Listing Condition Standard
Pets Allowed Case by Case Basis
Read Less Info
Want to know what your home might be worth? Contact us for a FREE valuation!

Our team is ready to help you sell your home for the highest possible price ASAP

Bought with Ruth E Lyons • Sachs Realty

"My job is to find and attract mastery-based agents to the office, protect the culture, and make sure everyone is happy! "
3801 Kennett Pike Suite D200, Greenville, Delaware, 19807, United States





