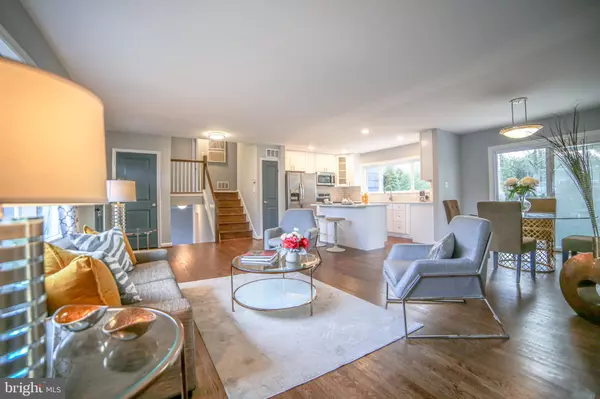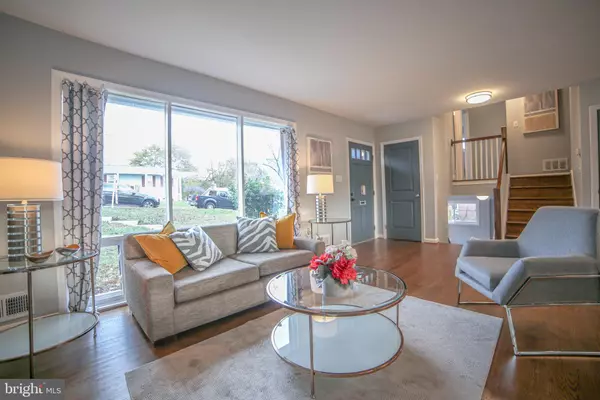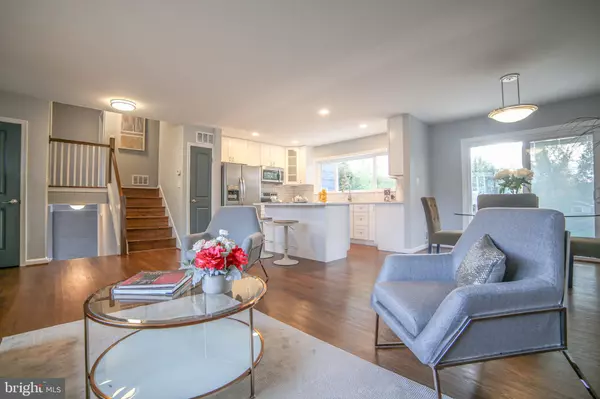$599,900
$628,500
4.6%For more information regarding the value of a property, please contact us for a free consultation.
4 Beds
3 Baths
2,112 SqFt
SOLD DATE : 12/23/2019
Key Details
Sold Price $599,900
Property Type Single Family Home
Sub Type Detached
Listing Status Sold
Purchase Type For Sale
Square Footage 2,112 sqft
Price per Sqft $284
Subdivision Old Post Estates
MLS Listing ID VAFC118662
Sold Date 12/23/19
Style Split Level
Bedrooms 4
Full Baths 3
HOA Y/N N
Abv Grd Liv Area 1,356
Originating Board BRIGHT
Year Built 1964
Annual Tax Amount $5,335
Tax Year 2019
Lot Size 0.270 Acres
Acres 0.27
Property Description
Beautifully renovated 3-level home with 4 bedrooms with 3 full baths, open concept floor plan, new hardwood floor in main level, new carpet, new windows, newer HVAC, newer Water heater, fresh paint interior and exterior, fully renovated kitchen with new white cabinets, quartz granite counter-tops & stainless appliances. A finished walkout basement comes complete with full bath, recreational sized family room and a spacious laundry room. No HOA. Experience everything nearby Fairfax City Community has to offer from your new home in this desirable neighborhood. The year-round events and festivals of Old Town Fairfax are just minutes away. One Block away from Community Pool, Van Dyke Park, and Daniels Run Nature Trails. Lots of shopping, fine and casual dining & all major highways. This home is truly a commuter's dream. Great Location!
Location
State VA
County Fairfax City
Zoning RH
Rooms
Basement Daylight, Full, Fully Finished, Full, Interior Access, Outside Entrance, Rear Entrance, Walkout Level
Interior
Interior Features Attic, Floor Plan - Open, Kitchen - Eat-In, Upgraded Countertops
Cooling Central A/C
Fireplaces Number 1
Equipment Dishwasher, Disposal, Stainless Steel Appliances, Stove, Built-In Microwave
Appliance Dishwasher, Disposal, Stainless Steel Appliances, Stove, Built-In Microwave
Heat Source Natural Gas
Laundry Lower Floor
Exterior
Water Access N
Accessibility None
Garage N
Building
Story 3+
Sewer Public Sewer
Water Public
Architectural Style Split Level
Level or Stories 3+
Additional Building Above Grade, Below Grade
New Construction N
Schools
Elementary Schools Call School Board
Middle Schools Call School Board
High Schools Call School Board
School District Fairfax County Public Schools
Others
Senior Community No
Tax ID 57 2 13 014
Ownership Fee Simple
SqFt Source Estimated
Special Listing Condition Standard
Read Less Info
Want to know what your home might be worth? Contact us for a FREE valuation!

Our team is ready to help you sell your home for the highest possible price ASAP

Bought with James S Talbert • Century 21 Redwood Realty
"My job is to find and attract mastery-based agents to the office, protect the culture, and make sure everyone is happy! "
3801 Kennett Pike Suite D200, Greenville, Delaware, 19807, United States





