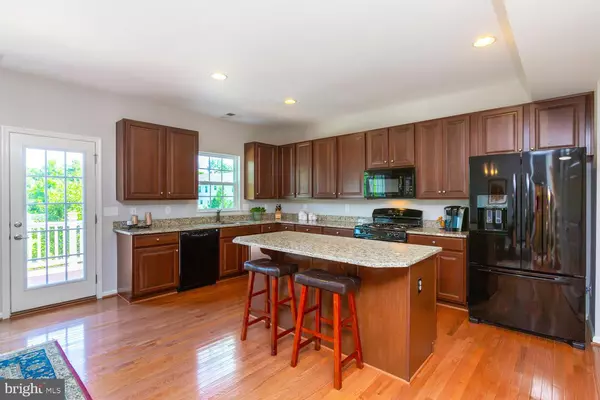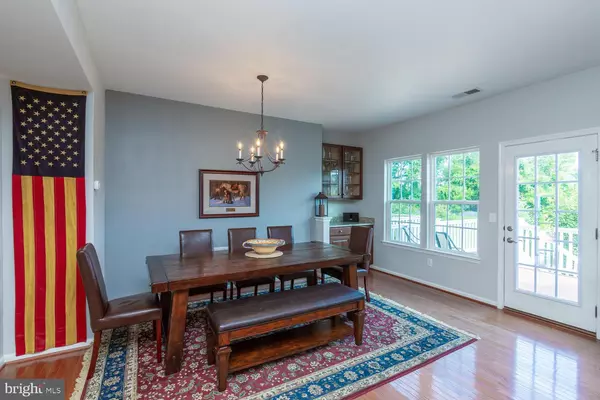$337,500
$345,000
2.2%For more information regarding the value of a property, please contact us for a free consultation.
3 Beds
3 Baths
1,750 SqFt
SOLD DATE : 01/03/2020
Key Details
Sold Price $337,500
Property Type Townhouse
Sub Type Interior Row/Townhouse
Listing Status Sold
Purchase Type For Sale
Square Footage 1,750 sqft
Price per Sqft $192
Subdivision Dennison Ridge
MLS Listing ID DENC483062
Sold Date 01/03/20
Style Traditional
Bedrooms 3
Full Baths 2
Half Baths 1
HOA Y/N Y
Abv Grd Liv Area 1,750
Originating Board BRIGHT
Year Built 2011
Annual Tax Amount $2,794
Tax Year 2018
Lot Size 3,049 Sqft
Acres 0.07
Property Description
Thoughtfully decorated and well maintained, this Impressive Townhome in sought after Dennison Ridge has everything you can desire with an Open Floor Plan that is perfect for Entertaining or Simple Living. Comfortable Living room with Recessed Lighting and large windows make it Bright and Airy and perfect for those movie nights! Head to the Heart of the Home for the Spacious Kitchen and Dining rooms. The Gorgeous Kitchen features plenty of Cherry Cabinetry, recessed lighting, Granite counters, Island with seating, Pantry closet, hardwood flooring and access to the huge Trex deck with beautiful views of the open space. The Dining room has space for everyone plus a Butler s Pantry with glass front Cherry Cabinets. Retreat at the end of the day to the upper level Master Suite boasting walk-in closet, and Full Bath with Soaking tub, double Vanity with Granite counters and and upgraded tile Shower. Two Additional upper level bedrooms, a tiled hall bath and a convenient Laundry room complete the level. There s plenty of Basement storage too or you can add your own finishing touches to create additional Living space and instant Home Equity. A slider to the fenced in backyard is already in place. Plus an oversized 2 car garage. All of this and easy access to Routes 7 & 41. This is One of the Best Locations in the Community with the playground just a short stroll away!
Location
State DE
County New Castle
Area Hockssn/Greenvl/Centrvl (30902)
Zoning ST
Rooms
Other Rooms Living Room, Dining Room, Primary Bedroom, Bedroom 2, Bedroom 3, Kitchen, Basement, Primary Bathroom, Full Bath, Half Bath
Basement Full, Walkout Level, Unfinished
Interior
Interior Features Butlers Pantry, Carpet, Combination Kitchen/Dining, Floor Plan - Open, Kitchen - Island, Primary Bath(s), Pantry, Recessed Lighting, Bathroom - Soaking Tub, Bathroom - Tub Shower, Walk-in Closet(s), Wood Floors
Heating Forced Air
Cooling Central A/C
Fireplace Y
Heat Source Natural Gas
Laundry Upper Floor
Exterior
Garage Garage - Front Entry, Garage Door Opener, Inside Access
Garage Spaces 4.0
Waterfront N
Water Access N
Roof Type Shingle
Accessibility None
Attached Garage 2
Total Parking Spaces 4
Garage Y
Building
Story 2
Sewer Public Sewer
Water Public
Architectural Style Traditional
Level or Stories 2
Additional Building Above Grade, Below Grade
New Construction N
Schools
Elementary Schools Linden Hill
Middle Schools Skyline
High Schools Mckean
School District Red Clay Consolidated
Others
HOA Fee Include Common Area Maintenance
Senior Community No
Tax ID 08-024.40-371
Ownership Fee Simple
SqFt Source Assessor
Special Listing Condition Standard
Read Less Info
Want to know what your home might be worth? Contact us for a FREE valuation!

Our team is ready to help you sell your home for the highest possible price ASAP

Bought with Stephen J Mottola • Long & Foster Real Estate, Inc.

"My job is to find and attract mastery-based agents to the office, protect the culture, and make sure everyone is happy! "
3801 Kennett Pike Suite D200, Greenville, Delaware, 19807, United States





