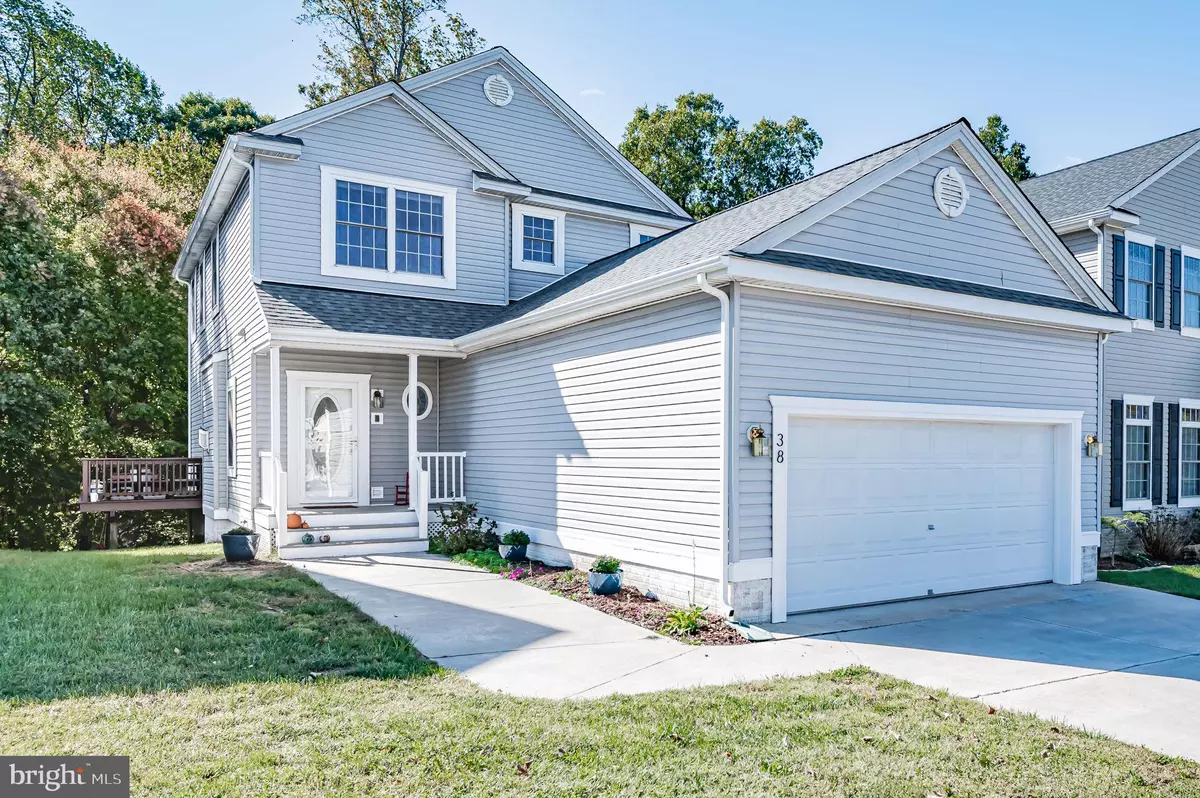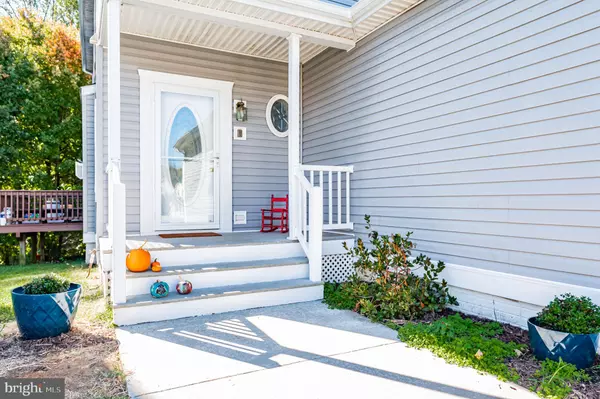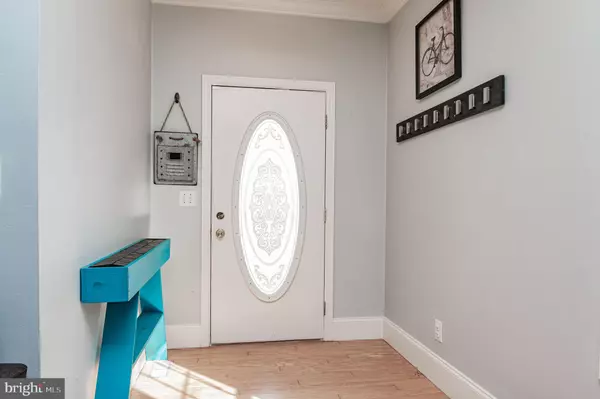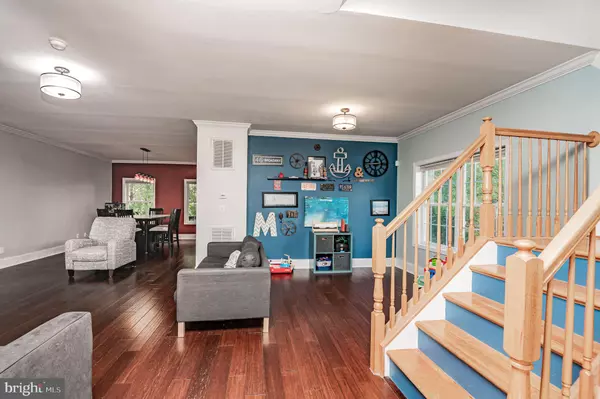$369,000
$369,000
For more information regarding the value of a property, please contact us for a free consultation.
5 Beds
4 Baths
3,134 SqFt
SOLD DATE : 01/03/2020
Key Details
Sold Price $369,000
Property Type Single Family Home
Sub Type Detached
Listing Status Sold
Purchase Type For Sale
Square Footage 3,134 sqft
Price per Sqft $117
Subdivision Widewater Village
MLS Listing ID VAST216120
Sold Date 01/03/20
Style Colonial
Bedrooms 5
Full Baths 3
Half Baths 1
HOA Fees $111/mo
HOA Y/N Y
Abv Grd Liv Area 2,246
Originating Board BRIGHT
Year Built 2003
Annual Tax Amount $2,870
Tax Year 2018
Lot Size 4,757 Sqft
Acres 0.11
Property Description
PUBLIC OPEN HOUSE Saturday 11/ 16 3-5pm. Home is under contract, but welcoming back up offers. You will love to call this beautiful Colonial home. Over 3,000 sq ft finished living space over 3 levels offers plenty of room to spread out. Perfect for multi-generational living, or if you just enjoy the extra space. The main level is bright and open. If you love to entertain you will appreciate the flow from living, to dining,to kitchen, to wrap around deck. Expansive counter space with new granite, gas range, and breakfast bar make time in the kitchen a delight. Enjoy morning coffee and wildlife watching on your deck which backs to quiet woods rather than other homes. LOT IS .18 acre in size and the HOA will mow the grass for you! Upstairs features a sizeable master and ensuite as well as two additional bedrooms, a hall bath, and convenient laundry room. The basement has been finished beautifully (1 year ago) with two additional bedrooms, one of which has French doors to the outside, and a full bath. This space would make a wonderful home office as well. Widewater Village offers a community pool and tot lots. It is conveniently located near 95 and route 1, close to shopping , restaurants, entertainment, and it is just minutes to Quantico. All carpet is 2 years or less, Roof is 3 years.
Location
State VA
County Stafford
Zoning R4
Rooms
Other Rooms Dining Room, Primary Bedroom, Bedroom 2, Bedroom 3, Kitchen, Family Room, Laundry, Bathroom 2, Primary Bathroom, Half Bath
Basement Fully Finished, Interior Access, Outside Entrance
Interior
Hot Water Electric
Heating Heat Pump(s)
Cooling Heat Pump(s)
Flooring Carpet, Hardwood, Vinyl
Fireplaces Number 1
Fireplaces Type Fireplace - Glass Doors, Gas/Propane
Fireplace Y
Heat Source Electric, Natural Gas
Laundry Upper Floor
Exterior
Exterior Feature Deck(s), Porch(es)
Parking Features Additional Storage Area, Garage - Front Entry, Garage Door Opener, Inside Access
Garage Spaces 2.0
Amenities Available Pool - Outdoor, Tot Lots/Playground
Water Access N
Roof Type Architectural Shingle
Accessibility None
Porch Deck(s), Porch(es)
Attached Garage 2
Total Parking Spaces 2
Garage Y
Building
Story 3+
Sewer Public Sewer
Water Public
Architectural Style Colonial
Level or Stories 3+
Additional Building Above Grade, Below Grade
New Construction N
Schools
Elementary Schools Widewater
Middle Schools Shirley C. Heim
High Schools Brooke Point
School District Stafford County Public Schools
Others
HOA Fee Include Lawn Maintenance,Pool(s),Reserve Funds,Road Maintenance,Trash,Snow Removal
Senior Community No
Tax ID 21-R-1- -5
Ownership Fee Simple
SqFt Source Estimated
Acceptable Financing FHA, Cash, Conventional, VA
Horse Property N
Listing Terms FHA, Cash, Conventional, VA
Financing FHA,Cash,Conventional,VA
Special Listing Condition Standard
Read Less Info
Want to know what your home might be worth? Contact us for a FREE valuation!

Our team is ready to help you sell your home for the highest possible price ASAP

Bought with Cathy Austin • EXP Realty, LLC
"My job is to find and attract mastery-based agents to the office, protect the culture, and make sure everyone is happy! "
3801 Kennett Pike Suite D200, Greenville, Delaware, 19807, United States





