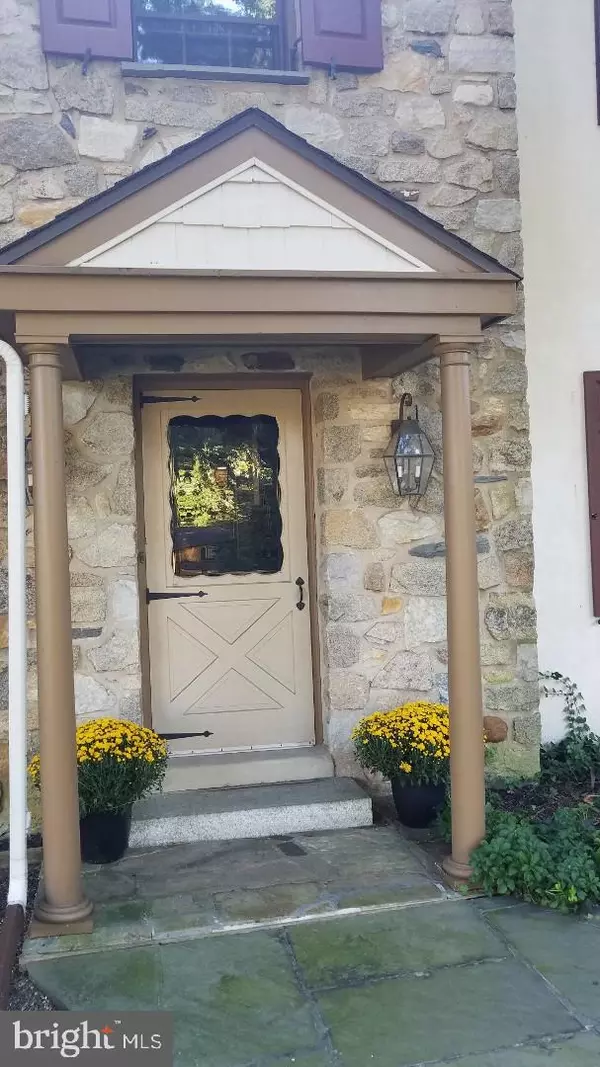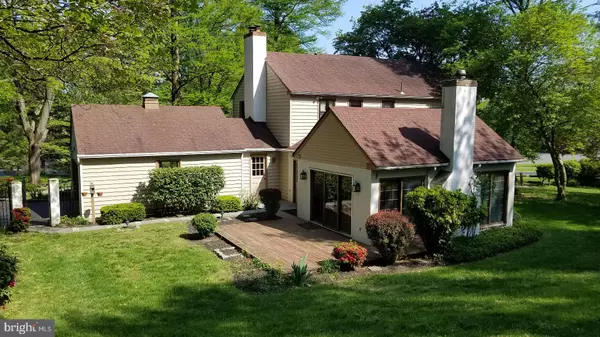$509,000
$514,999
1.2%For more information regarding the value of a property, please contact us for a free consultation.
4 Beds
3 Baths
3,164 SqFt
SOLD DATE : 01/09/2020
Key Details
Sold Price $509,000
Property Type Single Family Home
Sub Type Detached
Listing Status Sold
Purchase Type For Sale
Square Footage 3,164 sqft
Price per Sqft $160
Subdivision Todmorden
MLS Listing ID PADE488996
Sold Date 01/09/20
Style Colonial,Farmhouse/National Folk
Bedrooms 4
Full Baths 2
Half Baths 1
HOA Y/N N
Abv Grd Liv Area 3,164
Originating Board BRIGHT
Year Built 1972
Annual Tax Amount $16,473
Tax Year 2018
Lot Size 0.877 Acres
Acres 0.88
Lot Dimensions 158.00 x 250.00
Property Description
NEW LOWER PRICE and $5,000 Seller Assist Towards Buyer's Closing Costs! This house was custom built in 1972 by the current /original owners. It is a 4 bedroom, 2.5 bath center hall colonial with a rustic vibe throughout. It has an appealing colonial farmhouse facade, along with a great location and floor plan. It has much to offer to a new family seeking to live in Rose Valley and the award winning Wallingford-Swarthmore School District. The first floor features a circular floor plan that flows nicely from room to room. The dark hardwood floors greet you as you walk into the welcoming foyer. To the left is a large sized formal living room with built in stained glass window shared with formal dining room on other side. The formal living room leads you to a sunken and intimate side parlor with gas fireplace and matching bookshelves, creating a private and cozy space for reading. The adjacent dining room leads to the kitchen with eat-in area. The kitchen opens to the large family room with wood fireplace, tongue & groove paneling, and large front window. The first floor powder room is adjacent to the family room, and features shiplap siding and hardwood flooring. Off the back of the family room is a step down to a Great Room which was added in 1982. This fantastic room features brick flooring, a wet bar, skylights, ceiling fan and vaulted ceiling. The exposed framing and beams plus another wood burning fireplace create a uniquely rustic and warm space for entertaining or everyday use. The sliding doors and various windows provide much natural light and access to the outside deck. This room is heated but not air conditioned. The driveway is bordered with reclaimed Belgian block, and leads to a two car garage. The garage has a small crawl space above for storage via an access panel. The garage also provides entry to the family room via a utility room with washer and dryer. The second floor features continued hardwood floors, four bedrooms with ceiling fans and ample closet space, and two full bathrooms. The hallway has additional closet space, and a pull down ladder for access the storage attic. The hallway bathroom has a newer double vanity sink, and has a tub/shower enclosure. The master bedroom has a built in corner hutch for TV and storage. It has one wall with a full length shelf for collectibles above tongue & groove paneling. Before reaching the master bathroom, there is a vanity/dressing area and walk- in closet. The master bath has a shower stall and single sink. The full basement has 1,300 sq ft. This includes 732 sq ft of finished space, including a built in desk, recessed lighting, and an office/ den area. The lower level has been recently updated with new carpets and paint. There is a utility room with workbench and sink, storage closets, and much unfinished space for storage or expansion. .88 acres Public Water/Public Sewer 200 amp breaker service Rose Valley Borough Delaware County Nether Providence Elementary School Strath Haven Middle School Strath Haven High School Annual taxes $16,428 Gas furnace forced hot air Central air conditioning (except for Great Room) Home alarm system in place Mature landscaping
Location
State PA
County Delaware
Area Rose Valley Boro (10439)
Zoning RESID
Rooms
Basement Heated, Partially Finished, Sump Pump
Main Level Bedrooms 4
Interior
Interior Features Attic, Bar, Chair Railings, Crown Moldings, Exposed Beams, Wood Floors
Hot Water Natural Gas
Heating Forced Air
Cooling Central A/C
Flooring Tile/Brick, Wood
Fireplaces Number 3
Fireplaces Type Brick, Gas/Propane, Wood, Mantel(s)
Equipment Dishwasher, Disposal, Dryer, Dryer - Electric, ENERGY STAR Dishwasher, ENERGY STAR Refrigerator, Microwave, Oven - Self Cleaning, Oven/Range - Electric, Refrigerator, Washer
Fireplace Y
Appliance Dishwasher, Disposal, Dryer, Dryer - Electric, ENERGY STAR Dishwasher, ENERGY STAR Refrigerator, Microwave, Oven - Self Cleaning, Oven/Range - Electric, Refrigerator, Washer
Heat Source Natural Gas
Laundry Main Floor
Exterior
Exterior Feature Deck(s)
Parking Features Garage - Side Entry, Garage Door Opener
Garage Spaces 2.0
Fence Split Rail
Utilities Available Electric Available, Natural Gas Available, Sewer Available, Water Available
Water Access N
Roof Type Shingle
Accessibility None
Porch Deck(s)
Road Frontage Boro/Township
Attached Garage 2
Total Parking Spaces 2
Garage Y
Building
Story 2
Foundation Slab
Sewer Public Sewer
Water Public
Architectural Style Colonial, Farmhouse/National Folk
Level or Stories 2
Additional Building Above Grade, Below Grade
Structure Type Dry Wall,Beamed Ceilings,Vaulted Ceilings
New Construction N
Schools
School District Wallingford-Swarthmore
Others
Senior Community No
Tax ID 39-00-00018-08
Ownership Fee Simple
SqFt Source Estimated
Security Features Security System
Acceptable Financing Conventional
Listing Terms Conventional
Financing Conventional
Special Listing Condition Standard
Read Less Info
Want to know what your home might be worth? Contact us for a FREE valuation!

Our team is ready to help you sell your home for the highest possible price ASAP

Bought with Brooke Penders • Coldwell Banker Realty
"My job is to find and attract mastery-based agents to the office, protect the culture, and make sure everyone is happy! "
3801 Kennett Pike Suite D200, Greenville, Delaware, 19807, United States





