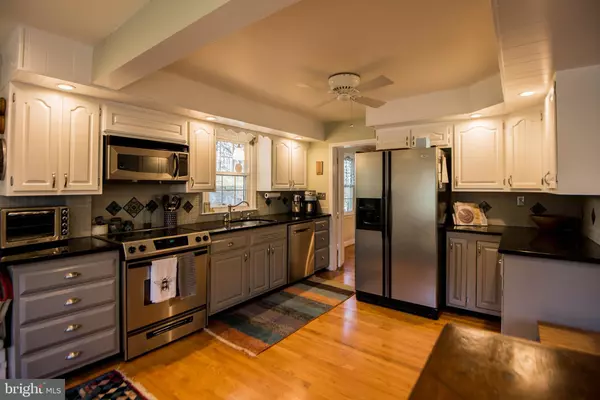$555,000
$550,000
0.9%For more information regarding the value of a property, please contact us for a free consultation.
5 Beds
2 Baths
3,694 SqFt
SOLD DATE : 07/10/2020
Key Details
Sold Price $555,000
Property Type Single Family Home
Sub Type Detached
Listing Status Sold
Purchase Type For Sale
Square Footage 3,694 sqft
Price per Sqft $150
Subdivision West Towson
MLS Listing ID MDBC486928
Sold Date 07/10/20
Style Cape Cod
Bedrooms 5
Full Baths 2
HOA Y/N N
Abv Grd Liv Area 2,381
Originating Board BRIGHT
Year Built 1952
Annual Tax Amount $5,720
Tax Year 2020
Lot Size 0.537 Acres
Acres 0.54
Property Description
This gorgeous Cape Cod is perfectly nestled in West Towson over the bridge set back off the road for privacy. The peaceful outdoor setting and landscape is only the beginning of the endless features and charm offered. This home provides an attached 2-car garage with additional private parking, covered front sitting patio, and a large deck that expands into the backyard - perfect for entertaining or enjoying the sunshine and birds singing. From the inside, this home boasts all the desired amenities as it has been complete renovated and remodeled. Everything from hardwoods throughout, SS appliances, spacious bedrooms on both main level and upper, formal dining as well as additional dining space in kitchen, wood burning fireplace, office space or an additional bedroom, and a finished basement complete with laundry, workshop, and extra storage. The property is packed with charm and is just as inviting inside as it is outside - you won't want to miss out!
Location
State MD
County Baltimore
Zoning RESIDENTIAL
Direction East
Rooms
Other Rooms Living Room, Dining Room, Primary Bedroom, Sitting Room, Bedroom 2, Bedroom 3, Bedroom 4, Bedroom 5, Kitchen, Family Room, Laundry, Workshop, Bathroom 1, Bathroom 2
Basement Fully Finished, Garage Access, Workshop
Main Level Bedrooms 3
Interior
Interior Features Breakfast Area, Attic, Attic/House Fan, Built-Ins, Ceiling Fan(s), Chair Railings, Crown Moldings, Dining Area, Efficiency, Entry Level Bedroom, Kitchen - Table Space, Recessed Lighting, Upgraded Countertops, Wainscotting, Wine Storage, Wood Floors, Kitchen - Eat-In
Heating Programmable Thermostat, Forced Air
Cooling Central A/C, Ceiling Fan(s), Energy Star Cooling System, Programmable Thermostat, Whole House Exhaust Ventilation
Flooring Hardwood
Fireplaces Number 1
Fireplaces Type Equipment, Fireplace - Glass Doors, Wood, Screen, Mantel(s), Brick
Equipment Built-In Microwave, Dishwasher, ENERGY STAR Clothes Washer, Dryer - Front Loading, ENERGY STAR Dishwasher, ENERGY STAR Freezer, ENERGY STAR Refrigerator, Freezer, Extra Refrigerator/Freezer, Icemaker, Microwave, Oven - Self Cleaning, Oven/Range - Electric, Stainless Steel Appliances, Stove, Washer, Water Heater - High-Efficiency
Fireplace Y
Window Features Energy Efficient,Double Pane,ENERGY STAR Qualified,Insulated,Replacement,Screens,Storm,Vinyl Clad
Appliance Built-In Microwave, Dishwasher, ENERGY STAR Clothes Washer, Dryer - Front Loading, ENERGY STAR Dishwasher, ENERGY STAR Freezer, ENERGY STAR Refrigerator, Freezer, Extra Refrigerator/Freezer, Icemaker, Microwave, Oven - Self Cleaning, Oven/Range - Electric, Stainless Steel Appliances, Stove, Washer, Water Heater - High-Efficiency
Heat Source Oil
Laundry Basement
Exterior
Exterior Feature Deck(s), Patio(s), Porch(es)
Parking Features Garage - Rear Entry, Inside Access
Garage Spaces 2.0
Fence Wood
Water Access N
View Creek/Stream, Garden/Lawn
Roof Type Architectural Shingle
Accessibility None
Porch Deck(s), Patio(s), Porch(es)
Attached Garage 2
Total Parking Spaces 2
Garage Y
Building
Lot Description Landscaping, Partly Wooded, Stream/Creek, Trees/Wooded
Story 3
Foundation Block, Active Radon Mitigation
Sewer Public Sewer
Water Public
Architectural Style Cape Cod
Level or Stories 3
Additional Building Above Grade, Below Grade
New Construction N
Schools
Elementary Schools West Towson
Middle Schools Dumbarton
High Schools Towson
School District Baltimore County Public Schools
Others
Senior Community No
Tax ID 04090902002790
Ownership Fee Simple
SqFt Source Assessor
Special Listing Condition Standard
Read Less Info
Want to know what your home might be worth? Contact us for a FREE valuation!

Our team is ready to help you sell your home for the highest possible price ASAP

Bought with Ashley B Richardson • Long & Foster Real Estate, Inc.
"My job is to find and attract mastery-based agents to the office, protect the culture, and make sure everyone is happy! "
3801 Kennett Pike Suite D200, Greenville, Delaware, 19807, United States





