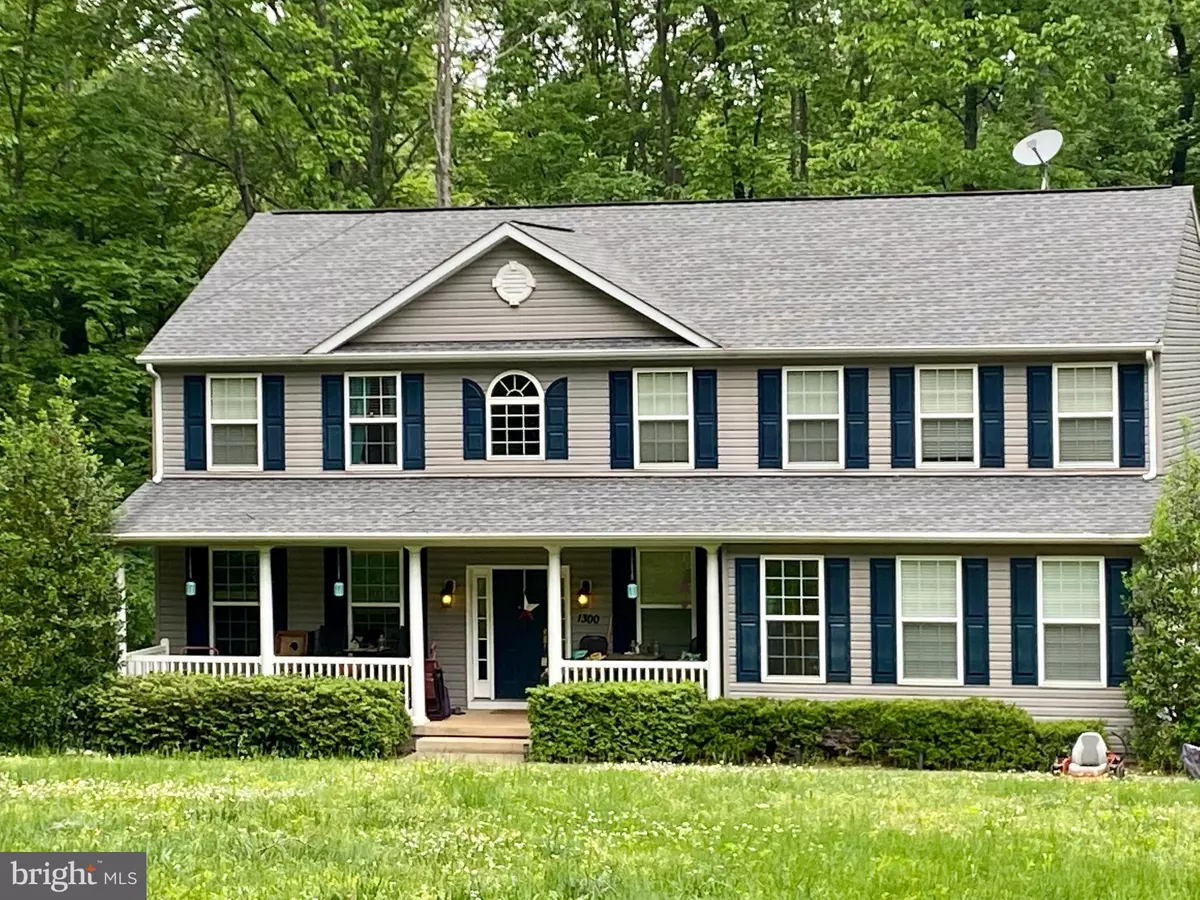$525,000
$560,000
6.3%For more information regarding the value of a property, please contact us for a free consultation.
6 Beds
4 Baths
3,956 SqFt
SOLD DATE : 07/10/2020
Key Details
Sold Price $525,000
Property Type Single Family Home
Sub Type Detached
Listing Status Sold
Purchase Type For Sale
Square Footage 3,956 sqft
Price per Sqft $132
Subdivision Grouse Pointe
MLS Listing ID VAST221986
Sold Date 07/10/20
Style Traditional,Colonial
Bedrooms 6
Full Baths 3
Half Baths 1
HOA Fees $42/mo
HOA Y/N Y
Abv Grd Liv Area 2,888
Originating Board BRIGHT
Year Built 2012
Annual Tax Amount $4,807
Tax Year 2019
Lot Size 4.646 Acres
Acres 4.65
Property Description
Welcome home to 1300 Grouse Pointe Dr. You're new home features 4.65 acres of wooded property to relax on set back from the road in a quiet neighborhood. You're home has 4 bedrooms with 2 bonus rooms in the basement, 3.5 bathrooms, large recreational room in the basement, with plenty of storage. The main level features an open floor plan perfect for entertaining while you cook in your gourmet kitchen featuring double ovens and a gas cooktop. Then have a nice drink in your personal library with floor to ceiling shelves to hold all of the books your heart desires! In the winter, cozy up to the gas fireplace and watch a movie with family. Contact your agent and lets make this your home today!!
Location
State VA
County Stafford
Zoning A1
Rooms
Other Rooms Living Room, Dining Room, Primary Bedroom, Bedroom 2, Bedroom 3, Bedroom 4, Kitchen, Basement, Library, Foyer, Breakfast Room, Laundry, Bathroom 2, Bathroom 3, Bonus Room, Primary Bathroom, Half Bath, Additional Bedroom
Basement Full, Fully Finished
Interior
Interior Features Breakfast Area, Built-Ins, Carpet, Dining Area, Family Room Off Kitchen, Floor Plan - Open, Formal/Separate Dining Room, Kitchen - Island, Kitchen - Gourmet, Primary Bath(s), Recessed Lighting, Soaking Tub, Stall Shower, Tub Shower, Walk-in Closet(s), Water Treat System, Wet/Dry Bar, Window Treatments, Wood Floors, Pantry, Butlers Pantry
Hot Water Electric
Heating Heat Pump(s)
Cooling Heat Pump(s)
Flooring Carpet, Laminated, Hardwood
Fireplaces Number 1
Fireplaces Type Gas/Propane
Equipment Built-In Microwave, Dishwasher, Oven - Wall, Oven - Double, Refrigerator, Water Heater, Washer/Dryer Hookups Only, Cooktop
Fireplace Y
Window Features Screens,Energy Efficient
Appliance Built-In Microwave, Dishwasher, Oven - Wall, Oven - Double, Refrigerator, Water Heater, Washer/Dryer Hookups Only, Cooktop
Heat Source Electric
Laundry Hookup, Main Floor
Exterior
Exterior Feature Porch(es)
Parking Features Garage - Side Entry, Garage Door Opener, Inside Access
Garage Spaces 2.0
Utilities Available Propane
Water Access N
View Trees/Woods
Roof Type Shingle
Street Surface Paved
Accessibility None
Porch Porch(es)
Road Frontage City/County
Attached Garage 2
Total Parking Spaces 2
Garage Y
Building
Lot Description Backs to Trees, Private, Trees/Wooded
Story 3
Sewer Septic = # of BR
Water Well, Private
Architectural Style Traditional, Colonial
Level or Stories 3
Additional Building Above Grade, Below Grade
Structure Type Dry Wall
New Construction N
Schools
Elementary Schools Margaret Brent
Middle Schools Ag Wright
High Schools Mountain View
School District Stafford County Public Schools
Others
Pets Allowed Y
HOA Fee Include Snow Removal,Trash
Senior Community No
Tax ID 8J- -1 - -6
Ownership Fee Simple
SqFt Source Assessor
Security Features Smoke Detector
Horse Property N
Special Listing Condition Standard
Pets Allowed No Pet Restrictions
Read Less Info
Want to know what your home might be worth? Contact us for a FREE valuation!

Our team is ready to help you sell your home for the highest possible price ASAP

Bought with Natalie C Gunn • Century 21 Redwood Realty
"My job is to find and attract mastery-based agents to the office, protect the culture, and make sure everyone is happy! "
3801 Kennett Pike Suite D200, Greenville, Delaware, 19807, United States
