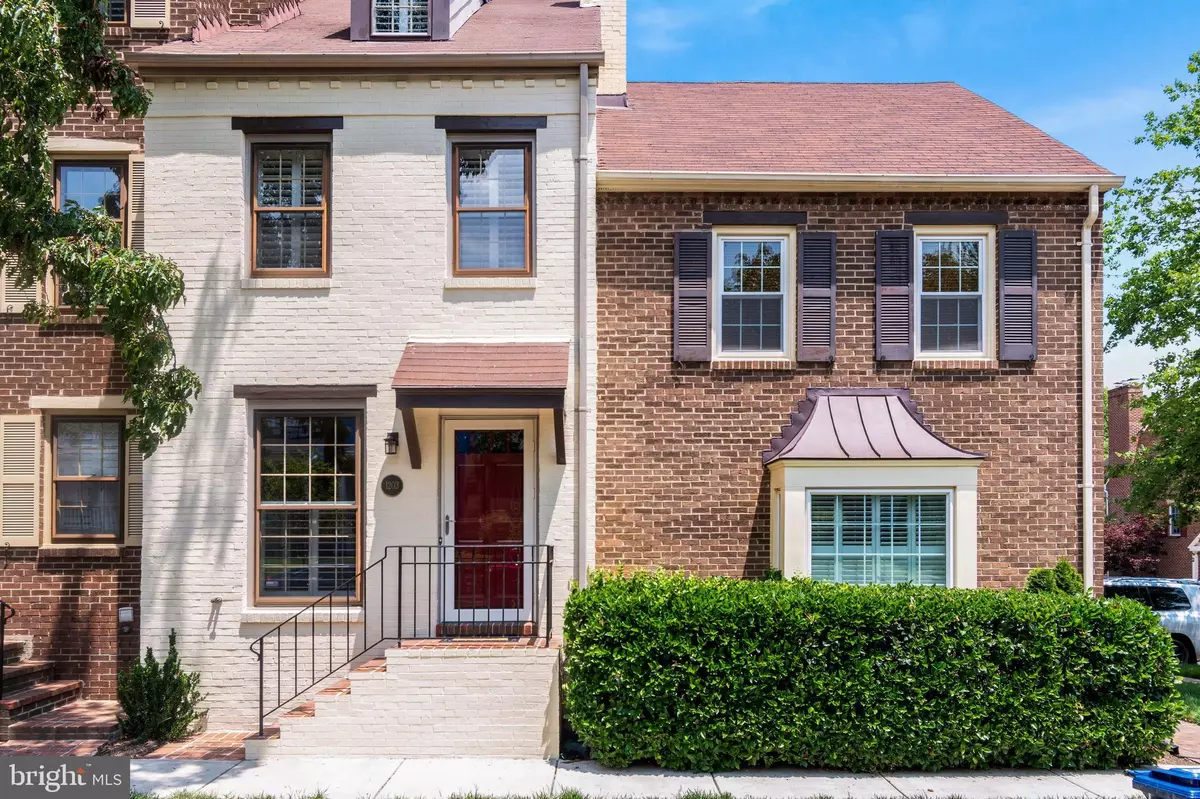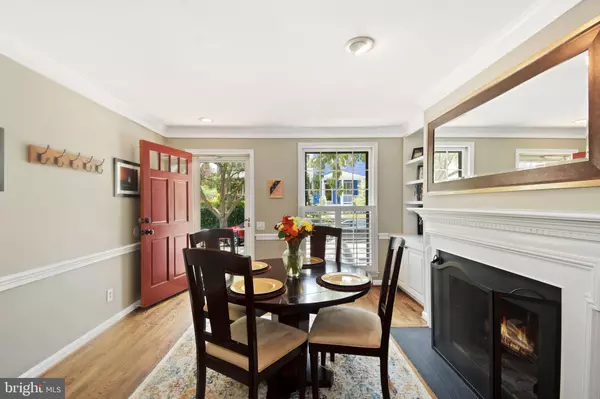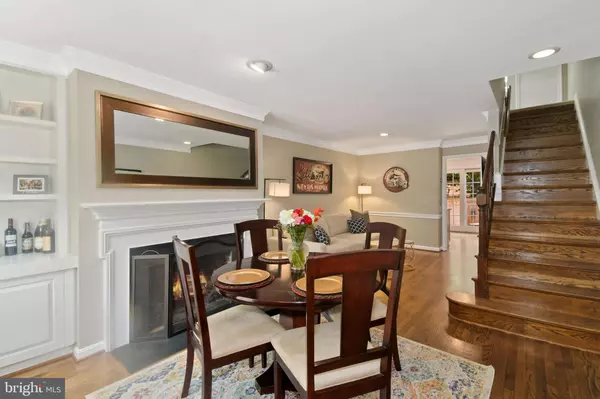$750,000
$739,900
1.4%For more information regarding the value of a property, please contact us for a free consultation.
2 Beds
3 Baths
1,714 SqFt
SOLD DATE : 08/07/2020
Key Details
Sold Price $750,000
Property Type Townhouse
Sub Type Interior Row/Townhouse
Listing Status Sold
Purchase Type For Sale
Square Footage 1,714 sqft
Price per Sqft $437
Subdivision Nethergate
MLS Listing ID VAAX247424
Sold Date 08/07/20
Style Traditional
Bedrooms 2
Full Baths 2
Half Baths 1
HOA Fees $209/mo
HOA Y/N Y
Abv Grd Liv Area 1,260
Originating Board BRIGHT
Year Built 1984
Annual Tax Amount $7,377
Tax Year 2020
Lot Size 658 Sqft
Acres 0.02
Property Description
Welcome to this truly lovely townhome in the wonderful Nethergate community. A perfect location in North Old Town, only a nine-minute drive to Amazon in Crystal City, one mile to Braddock Rd Metro, and a few traffic lights to DC and National Airport via the GW Parkway. This fine home features: a welcoming combination dining and living area with a wood-burning fireplace, an ample kitchen with stainless steel appliances, a private patio perfect for outdoor entertaining, all on the main floor. This home boasts two full-floor master bedrooms, one with a wood-burning fireplace. A large entertainment/media room, half bath, and oodles of extra storage are found on the lower level. All this and two-car off-street parking, and so close to shopping, dining, and the best Alexandria has to offer. If you are in the market for a lovely in-town home that's conveniently located and close to all transportation options and is charming and quiet, then make this home your first stop.
Location
State VA
County Alexandria City
Zoning RM
Direction West
Rooms
Other Rooms Living Room, Dining Room, Primary Bedroom, Kitchen, Family Room, Laundry, Primary Bathroom
Basement Connecting Stairway, Partially Finished, Shelving
Interior
Interior Features Built-Ins, Carpet, Ceiling Fan(s), Combination Dining/Living, Dining Area, Floor Plan - Traditional, Kitchen - Gourmet, Primary Bath(s), Recessed Lighting, Skylight(s), Tub Shower, Upgraded Countertops, Wet/Dry Bar, Wood Floors
Hot Water Electric
Heating Forced Air
Cooling Ceiling Fan(s), Central A/C, Heat Pump(s)
Flooring Carpet, Hardwood
Fireplaces Number 2
Fireplaces Type Brick, Equipment, Mantel(s), Screen
Equipment Built-In Microwave, Dishwasher, Disposal, Dryer, Icemaker, Oven/Range - Electric, Stainless Steel Appliances, Washer, Water Heater - High-Efficiency
Fireplace Y
Window Features Storm,Wood Frame
Appliance Built-In Microwave, Dishwasher, Disposal, Dryer, Icemaker, Oven/Range - Electric, Stainless Steel Appliances, Washer, Water Heater - High-Efficiency
Heat Source Electric
Laundry Lower Floor
Exterior
Exterior Feature Patio(s), Enclosed
Garage Spaces 2.0
Amenities Available Common Grounds
Water Access N
View Street, City
Accessibility None
Porch Patio(s), Enclosed
Total Parking Spaces 2
Garage N
Building
Story 3
Sewer Public Sewer
Water Public
Architectural Style Traditional
Level or Stories 3
Additional Building Above Grade, Below Grade
New Construction N
Schools
School District Alexandria City Public Schools
Others
Pets Allowed Y
HOA Fee Include Common Area Maintenance,Management,Parking Fee,Reserve Funds,Sewer,Trash,Water
Senior Community No
Tax ID 044.04-06-117
Ownership Fee Simple
SqFt Source Assessor
Security Features Smoke Detector
Special Listing Condition Standard
Pets Allowed Cats OK, Dogs OK
Read Less Info
Want to know what your home might be worth? Contact us for a FREE valuation!

Our team is ready to help you sell your home for the highest possible price ASAP

Bought with Colleen Coopersmith • McEnearney Associates, Inc.
"My job is to find and attract mastery-based agents to the office, protect the culture, and make sure everyone is happy! "
3801 Kennett Pike Suite D200, Greenville, Delaware, 19807, United States





