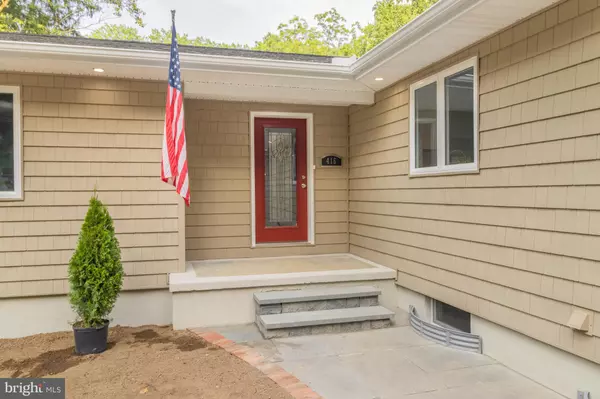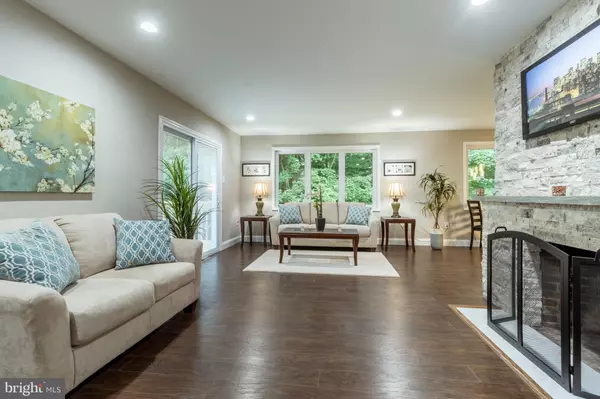$674,900
$674,900
For more information regarding the value of a property, please contact us for a free consultation.
4 Beds
4 Baths
3,048 SqFt
SOLD DATE : 08/26/2020
Key Details
Sold Price $674,900
Property Type Single Family Home
Sub Type Detached
Listing Status Sold
Purchase Type For Sale
Square Footage 3,048 sqft
Price per Sqft $221
Subdivision Snuff Mill
MLS Listing ID DENC505328
Sold Date 08/26/20
Style Ranch/Rambler
Bedrooms 4
Full Baths 3
Half Baths 1
HOA Y/N N
Abv Grd Liv Area 2,032
Originating Board BRIGHT
Year Built 1955
Annual Tax Amount $6,109
Tax Year 2019
Lot Size 5.000 Acres
Acres 5.0
Property Description
Visit this home virtually: https://vhmedia.seehouse.at/1648496?idx=1 - See this home virtually: https://vhmedia.seehouse.at/1648496 The best of both worlds meet in the remarkable transformation by J Stevens construction, an accredited BBB member! This stunning 4/5 bedroom, 3.5 bath ranch home sits on 5 private acres and backs to a small stream in the ideal location of Snuff Mill nestled perfectly between the heart of Hockessin, Greenville, and Centreville. No stone has been untouched, literally, as every aspect of the land and home has been beautifully restored for the next lucky homeowner! The new, slate, and brick paver walkway lead you to the new leaded glass front door. The interior living is both comfortable and well-appointed with an awesome open floor plan & new hardwood floors throughout that lead into a stunning great room with a stacked, stone fireplace and sliding glass doors that flow out to the impressive new 12'x54' back deck. The adjoining formal dining opens to the gourmet kitchen! It will be a delight to entertain and cook in this space that features beautiful white cabinetry, granite countertops, custom tile backsplash, gas cooking, an awesome stainless and glass hood, state of the art Samsung refrigerator and appliances including, a wine refrigerator, in the stylish island. Located separate from the living spaces and other bedrooms is the main bedroom suite. It features a large walk-in closet and sliding glass doors out to the rear deck and beautiful views of the yard. The master bath is luxurious with beautiful custom tile and a spacious shower featuring faucets with body sprays jets and a beautiful glass door. On the opposite side of the home, three additional bedrooms share a beautifully tiled full bathroom with large vanity and shower/tub combination. The lower level is beautifully appointed with a large family room space and walk out to the backyard. The family room has another stunning, stone fireplace, hardwood floors, and adjoining mudroom space off the garage. The lower level also features hardwood floors throughout all of the living spaces including an additional bedroom/bonus room and office. There’s plenty of storage in the unfinished utility room plus the two-car garage. Outside is a beautiful setting with level grassy areas and mature trees. Additionally - NEW septic system, cedar-like vinyl siding, exterior & interior lighting and doors, beautiful casement & double-hung windows to enjoy the views from every room, hot water heater, electrical service, all walls, and ceilings recoated and painted stylish colors plus trim throughout, showing the quality of craftsmanship in this remarkable renovation. The location can’t be beat with proximity to the new 360-acre Auburn Valley State Park, Ashland Nature Center, Mount Cuba Center, Winterthur, and all the shops & restaurants of Hockessin, Greenville, Centreville, and nearby Kennett Square. Don’t miss this rare opportunity!
Location
State DE
County New Castle
Area Hockssn/Greenvl/Centrvl (30902)
Zoning NC2A
Rooms
Other Rooms Dining Room, Primary Bedroom, Bedroom 2, Bedroom 3, Bedroom 4, Bedroom 5, Kitchen, Family Room, Great Room, Mud Room, Office
Basement Daylight, Partial, Partially Finished, Walkout Level
Main Level Bedrooms 4
Interior
Interior Features Ceiling Fan(s), Efficiency, Entry Level Bedroom, Kitchen - Gourmet, Recessed Lighting, Stall Shower, Tub Shower, Walk-in Closet(s), Wood Floors
Hot Water Electric
Cooling Ceiling Fan(s), Central A/C
Fireplaces Number 2
Fireplaces Type Stone
Fireplace Y
Heat Source Propane - Leased
Exterior
Exterior Feature Deck(s)
Garage Garage - Side Entry, Inside Access
Garage Spaces 2.0
Waterfront N
Water Access N
Accessibility None
Porch Deck(s)
Attached Garage 2
Total Parking Spaces 2
Garage Y
Building
Story 1
Sewer On Site Septic
Water Well
Architectural Style Ranch/Rambler
Level or Stories 1
Additional Building Above Grade, Below Grade
New Construction N
Schools
Elementary Schools Cooke
Middle Schools Henry B. Du Pont
High Schools Alexis I. Dupont
School District Red Clay Consolidated
Others
Senior Community No
Tax ID 07-010.00-019
Ownership Fee Simple
SqFt Source Assessor
Special Listing Condition Standard
Read Less Info
Want to know what your home might be worth? Contact us for a FREE valuation!

Our team is ready to help you sell your home for the highest possible price ASAP

Bought with Andrew White • Long & Foster Real Estate, Inc.

"My job is to find and attract mastery-based agents to the office, protect the culture, and make sure everyone is happy! "
3801 Kennett Pike Suite D200, Greenville, Delaware, 19807, United States





