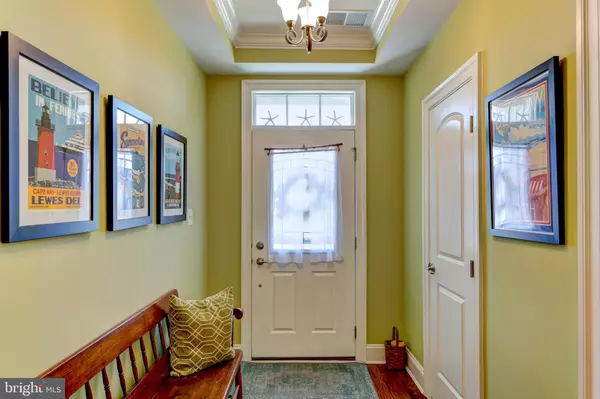$462,000
$469,900
1.7%For more information regarding the value of a property, please contact us for a free consultation.
4 Beds
4 Baths
2,823 SqFt
SOLD DATE : 08/28/2020
Key Details
Sold Price $462,000
Property Type Townhouse
Sub Type End of Row/Townhouse
Listing Status Sold
Purchase Type For Sale
Square Footage 2,823 sqft
Price per Sqft $163
Subdivision Bay Forest Club
MLS Listing ID DESU163548
Sold Date 08/28/20
Style Coastal,Villa
Bedrooms 4
Full Baths 3
Half Baths 1
HOA Fees $391/mo
HOA Y/N Y
Abv Grd Liv Area 2,823
Originating Board BRIGHT
Year Built 2014
Annual Tax Amount $1,507
Tax Year 2019
Lot Size 6,970 Sqft
Acres 0.16
Lot Dimensions 60.00 x 121.00
Property Description
With amazing views of the woodlands of Bay Forest, this 4 bedroom, 3 1/2 bath villa is ideally situated in a peaceful and serene setting with close proximity to the amenities. Beautifully appointed inside and out with every imaginable upgrade. As you enter you'll find a spacious foyer with a tray ceiling which opens to a large open kitchen/dining/living room layout. The gourmet kitchen includes stainless appliances, 5 burner gas cooktop, custom tile backsplash, granite countertops, recessed lighting, under cabinet lighting, upgraded cabinetry and additional custom cabinets with glass doors. The great room boasts a stunning coffered ceiling, gas fireplace with stone surround and beautiful hardwood flooring which carries into the owner's suite. Here you will find another tray ceiling and owner's bath with double sinks, granite, tile and upgraded shower with a frameless door. The second floor offers 3 guest bedrooms, 2 full baths with double sinks, loft area and storage room with custom shelving. An outdoor oasis like no other! Includes an enclosed porch with custom tile and EzeBreeze windows, stone paver patio with plenty of room for entertaining and a future fire pit, and an awning to provide shade......all overlooking the forest filled with birds and nature. This home also features a paver walkway, outdoor shower, trashcan enclosure, plantation shutters, sealed garage floor, custom paint throughout, central vacuum and surround sound. Bay Forest offers low maintenance living and first class amenities including a world class clubhouse with fitness center, outdoor pools, lazy river, recreation barn, tennis courts, marina for kayaking, beach shuttle, bocci ball, basketball courts, playground, walking trails and putting green. Don't miss out on this one!
Location
State DE
County Sussex
Area Baltimore Hundred (31001)
Zoning RESIDENTIAL
Rooms
Main Level Bedrooms 1
Interior
Interior Features Carpet, Central Vacuum, Combination Kitchen/Dining, Combination Kitchen/Living, Entry Level Bedroom, Family Room Off Kitchen, Floor Plan - Open, Kitchen - Gourmet, Kitchen - Island, Primary Bath(s), Pantry, Upgraded Countertops, Walk-in Closet(s), Window Treatments, Wood Floors
Hot Water Electric
Heating Forced Air
Cooling Central A/C
Flooring Ceramic Tile, Hardwood, Carpet
Fireplaces Number 1
Fireplaces Type Mantel(s), Gas/Propane
Equipment Built-In Microwave, Disposal, Dishwasher, Cooktop, Oven - Wall, Oven/Range - Gas, Stainless Steel Appliances, Washer/Dryer Hookups Only
Furnishings No
Fireplace Y
Appliance Built-In Microwave, Disposal, Dishwasher, Cooktop, Oven - Wall, Oven/Range - Gas, Stainless Steel Appliances, Washer/Dryer Hookups Only
Heat Source Propane - Leased
Laundry Main Floor, Hookup
Exterior
Exterior Feature Enclosed, Porch(es), Patio(s), Screened
Parking Features Garage - Front Entry
Garage Spaces 4.0
Utilities Available Cable TV Available, Phone Available, Propane
Amenities Available Basketball Courts, Bike Trail, Club House, Community Center, Exercise Room, Fitness Center, Jog/Walk Path, Party Room, Pier/Dock, Pool - Outdoor, Putting Green, Swimming Pool, Tennis Courts, Tot Lots/Playground, Transportation Service
Water Access N
View Trees/Woods
Roof Type Architectural Shingle
Accessibility Level Entry - Main
Porch Enclosed, Porch(es), Patio(s), Screened
Attached Garage 2
Total Parking Spaces 4
Garage Y
Building
Lot Description Backs to Trees, Landscaping, Premium, SideYard(s)
Story 2
Foundation Slab
Sewer Public Septic
Water Public
Architectural Style Coastal, Villa
Level or Stories 2
Additional Building Above Grade, Below Grade
New Construction N
Schools
School District Indian River
Others
HOA Fee Include Common Area Maintenance,Lawn Care Front,Lawn Care Rear,Lawn Care Side,Lawn Maintenance,Management,Pier/Dock Maintenance,Trash
Senior Community No
Tax ID 134-08.00-1018.00
Ownership Fee Simple
SqFt Source Assessor
Acceptable Financing Cash, Conventional
Listing Terms Cash, Conventional
Financing Cash,Conventional
Special Listing Condition Standard
Read Less Info
Want to know what your home might be worth? Contact us for a FREE valuation!

Our team is ready to help you sell your home for the highest possible price ASAP

Bought with Pamela Wadler • ERA Martin Associates, Shamrock Division
"My job is to find and attract mastery-based agents to the office, protect the culture, and make sure everyone is happy! "
3801 Kennett Pike Suite D200, Greenville, Delaware, 19807, United States





