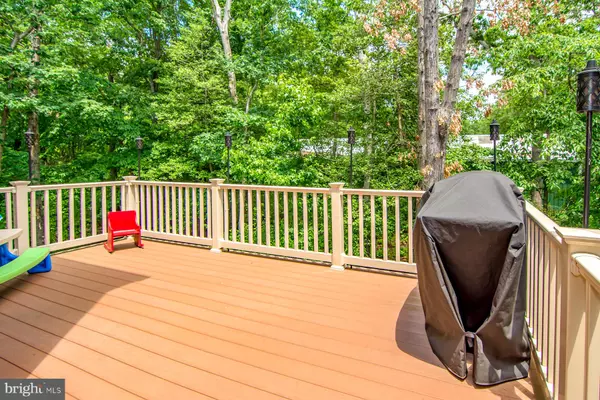$425,000
$425,000
For more information regarding the value of a property, please contact us for a free consultation.
3 Beds
4 Baths
2,548 SqFt
SOLD DATE : 09/24/2020
Key Details
Sold Price $425,000
Property Type Townhouse
Sub Type End of Row/Townhouse
Listing Status Sold
Purchase Type For Sale
Square Footage 2,548 sqft
Price per Sqft $166
Subdivision Holly Ridge
MLS Listing ID MDAA438172
Sold Date 09/24/20
Style Colonial
Bedrooms 3
Full Baths 3
Half Baths 1
HOA Fees $76/mo
HOA Y/N Y
Abv Grd Liv Area 2,020
Originating Board BRIGHT
Year Built 2018
Annual Tax Amount $3,857
Tax Year 2019
Lot Size 2,240 Sqft
Acres 0.05
Property Description
OPPORTUNITY KNOCKS! THIS 2 YEAR OLD HOME IN SOUGHT AFTER HOLLY RIDGE IS BETTER THAN NEW! BEST LOCATION IN THE COMMUNITY, END OF GROUP BACKING TO WOODS, THREE LEVEL BUMPOUT, HARDWOOD FLOORS, OPEN FLOOR PLAN WITH GOURMET KITCHEN, GAS COOKING, GRANITE COUNTERS, AND HUGE CENTER ISLAND, TWO LARGE BEDROOMS AND AN ENORMOUS OWNERS SUITE WITH VAULTED CEILING, SUPERBATH AND WALK-IN CLOSET, FULLY FINISHED LOWER LEVEL WITH FAMILY ROOM AND FULL BATH, GREAT OUTDOOR SPACE INCLUDING TREX DECK, PATIO AND PRIVACY FENCE WITH LIGHTING. FANTASTIC LOCATION CLOSE TO EVERYTHING! THIS HOME HAS BEEN IMPECCABLY MAINTAINED!!
Location
State MD
County Anne Arundel
Zoning R5
Rooms
Basement Fully Finished, Connecting Stairway, Interior Access, Outside Entrance
Interior
Interior Features Breakfast Area, Carpet, Ceiling Fan(s), Dining Area, Floor Plan - Open, Formal/Separate Dining Room, Kitchen - Gourmet, Kitchen - Island, Kitchen - Table Space, Primary Bath(s), Recessed Lighting, Upgraded Countertops, Walk-in Closet(s), Wood Floors
Hot Water Natural Gas
Heating Heat Pump(s)
Cooling Central A/C, Ceiling Fan(s)
Flooring Carpet, Ceramic Tile, Hardwood
Equipment Built-In Microwave, Dishwasher, Oven/Range - Gas, Refrigerator, Stainless Steel Appliances, Water Heater, Dryer - Front Loading, Washer
Appliance Built-In Microwave, Dishwasher, Oven/Range - Gas, Refrigerator, Stainless Steel Appliances, Water Heater, Dryer - Front Loading, Washer
Heat Source Natural Gas
Laundry Has Laundry, Dryer In Unit, Washer In Unit
Exterior
Exterior Feature Deck(s), Patio(s)
Parking Features Garage - Front Entry
Garage Spaces 4.0
Fence Vinyl, Rear
Water Access N
Accessibility None
Porch Deck(s), Patio(s)
Attached Garage 2
Total Parking Spaces 4
Garage Y
Building
Story 3
Sewer Public Sewer
Water Public
Architectural Style Colonial
Level or Stories 3
Additional Building Above Grade, Below Grade
New Construction N
Schools
School District Anne Arundel County Public Schools
Others
Senior Community No
Tax ID 020341590241814
Ownership Fee Simple
SqFt Source Assessor
Special Listing Condition Standard
Read Less Info
Want to know what your home might be worth? Contact us for a FREE valuation!

Our team is ready to help you sell your home for the highest possible price ASAP

Bought with Suzanne Hurge-Moore • Coldwell Banker Realty
"My job is to find and attract mastery-based agents to the office, protect the culture, and make sure everyone is happy! "
3801 Kennett Pike Suite D200, Greenville, Delaware, 19807, United States





