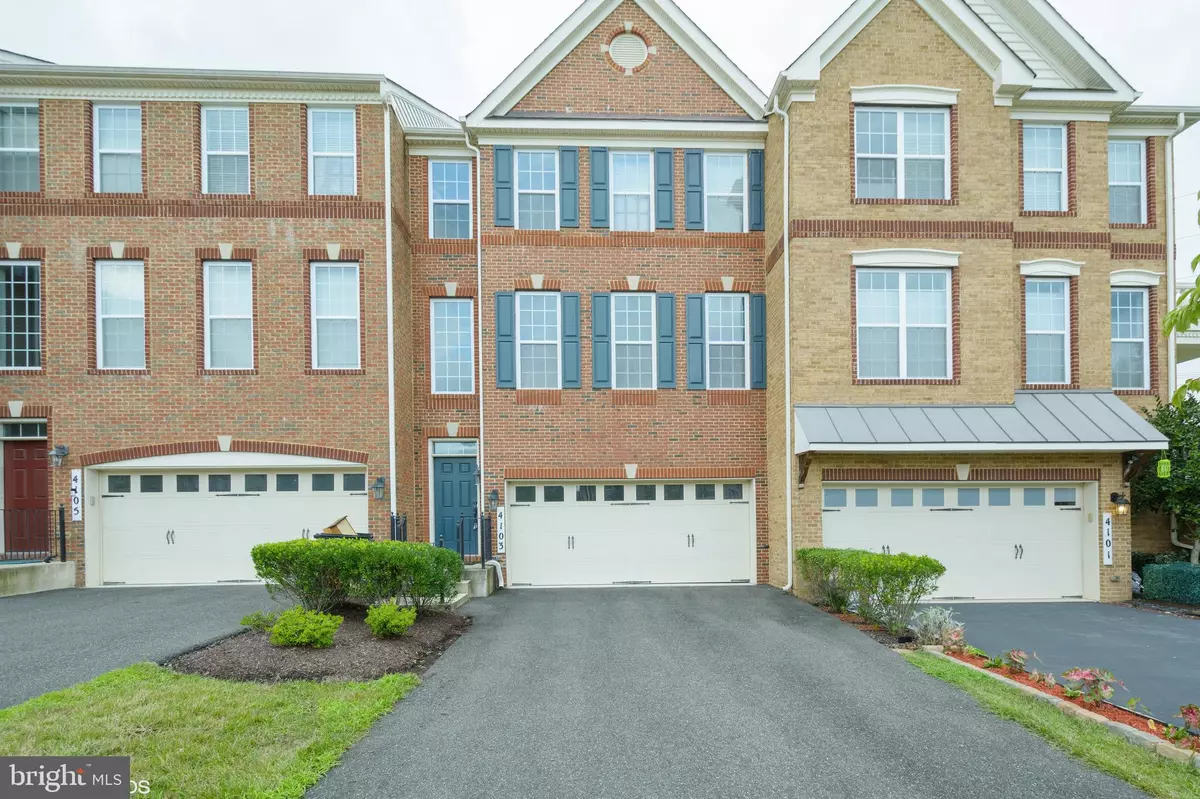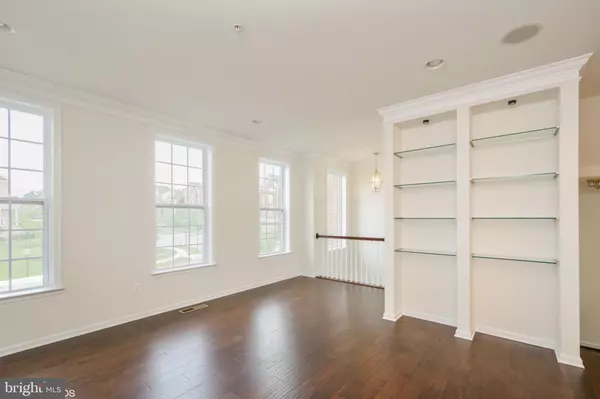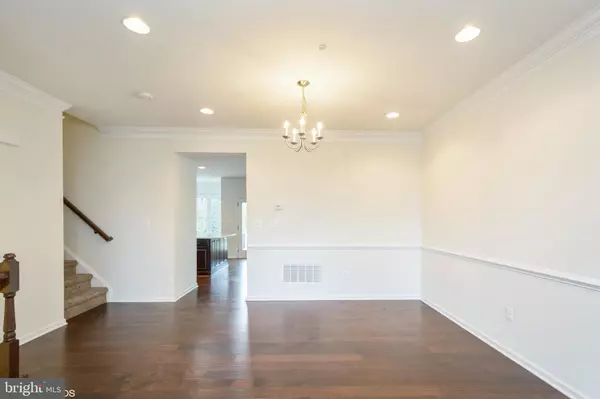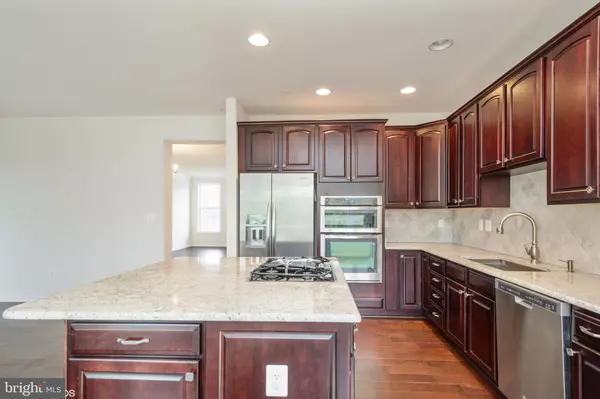$444,000
$435,000
2.1%For more information regarding the value of a property, please contact us for a free consultation.
3 Beds
3 Baths
3,108 SqFt
SOLD DATE : 09/30/2020
Key Details
Sold Price $444,000
Property Type Townhouse
Sub Type Interior Row/Townhouse
Listing Status Sold
Purchase Type For Sale
Square Footage 3,108 sqft
Price per Sqft $142
Subdivision Marlboro Ridge
MLS Listing ID MDPG575082
Sold Date 09/30/20
Style Traditional
Bedrooms 3
Full Baths 2
Half Baths 1
HOA Fees $214/mo
HOA Y/N Y
Abv Grd Liv Area 2,072
Originating Board BRIGHT
Year Built 2013
Annual Tax Amount $5,590
Tax Year 2019
Lot Size 2,880 Sqft
Acres 0.07
Property Description
IF YOU ARE LOOKING FOR THE PERFECT COMMUNITY, YOU HAVE NOW FOUND IT! This home is located in a unique, popular, resort-style, equestrian community of Marlboro Ridge. Enjoy seeing the horses and 'state of art' stables as you enter this gorgeous community. This spacious townhome is your 'canvas', needing just a little TLC to fit your taste perfectly. It features beautiful main level hardwoods, a gourmet kitchen, granite counter tops, stainless steel appliances, a breakfast area, and a cozy family room a gas fireplace leading outside to a deck backed to trees. It has a spacious walk-out, finished lower level. The fenced backyard has ample space to engage in entertainment or exercise your pet. Monthly lawn service and community amenities are included in your association fees. This property is sold 'As-Is'.
Location
State MD
County Prince Georges
Zoning RR
Rooms
Other Rooms Living Room, Dining Room, Kitchen, Breakfast Room, Recreation Room
Basement Fully Finished, Walkout Level
Interior
Interior Features Breakfast Area, Built-Ins, Carpet, Combination Dining/Living, Combination Kitchen/Dining, Crown Moldings, Dining Area, Floor Plan - Open, Kitchen - Gourmet, Kitchen - Island, Primary Bath(s), Pantry, Recessed Lighting, Upgraded Countertops, Walk-in Closet(s), Wood Floors
Hot Water 60+ Gallon Tank, Natural Gas
Heating Forced Air
Cooling Central A/C
Flooring Carpet, Hardwood, Ceramic Tile
Fireplaces Number 1
Fireplaces Type Gas/Propane
Equipment Built-In Microwave, Cooktop - Down Draft, Dishwasher, Disposal, Dryer, Energy Efficient Appliances, Exhaust Fan, Icemaker, Oven - Self Cleaning, Oven - Wall, Refrigerator, Stainless Steel Appliances, Washer, Water Heater
Fireplace Y
Window Features Energy Efficient,Low-E,Insulated
Appliance Built-In Microwave, Cooktop - Down Draft, Dishwasher, Disposal, Dryer, Energy Efficient Appliances, Exhaust Fan, Icemaker, Oven - Self Cleaning, Oven - Wall, Refrigerator, Stainless Steel Appliances, Washer, Water Heater
Heat Source Natural Gas
Laundry Upper Floor
Exterior
Parking Features Garage - Front Entry, Basement Garage, Inside Access
Garage Spaces 4.0
Fence Rear, Vinyl
Utilities Available Natural Gas Available, Electric Available
Amenities Available Community Center, Common Grounds, Exercise Room, Fencing, Horse Trails, Jog/Walk Path, Party Room, Picnic Area, Pool - Outdoor, Riding/Stables, Soccer Field, Tennis Courts, Tot Lots/Playground
Water Access N
View Trees/Woods
Roof Type Architectural Shingle
Accessibility None
Attached Garage 2
Total Parking Spaces 4
Garage Y
Building
Story 3
Sewer Public Sewer
Water Public
Architectural Style Traditional
Level or Stories 3
Additional Building Above Grade, Below Grade
Structure Type 9'+ Ceilings,Dry Wall
New Construction N
Schools
School District Prince George'S County Public Schools
Others
Pets Allowed Y
HOA Fee Include Common Area Maintenance,Pool(s),Recreation Facility,Lawn Maintenance,Management,Reserve Funds,Trash
Senior Community No
Tax ID 17153994431
Ownership Fee Simple
SqFt Source Assessor
Security Features Security System
Acceptable Financing FHA, Conventional, Cash, VA
Horse Property Y
Horse Feature Horse Trails, Stable(s)
Listing Terms FHA, Conventional, Cash, VA
Financing FHA,Conventional,Cash,VA
Special Listing Condition Standard
Pets Allowed No Pet Restrictions
Read Less Info
Want to know what your home might be worth? Contact us for a FREE valuation!

Our team is ready to help you sell your home for the highest possible price ASAP

Bought with Stefan A Coleman • HomeSmart

"My job is to find and attract mastery-based agents to the office, protect the culture, and make sure everyone is happy! "
3801 Kennett Pike Suite D200, Greenville, Delaware, 19807, United States





