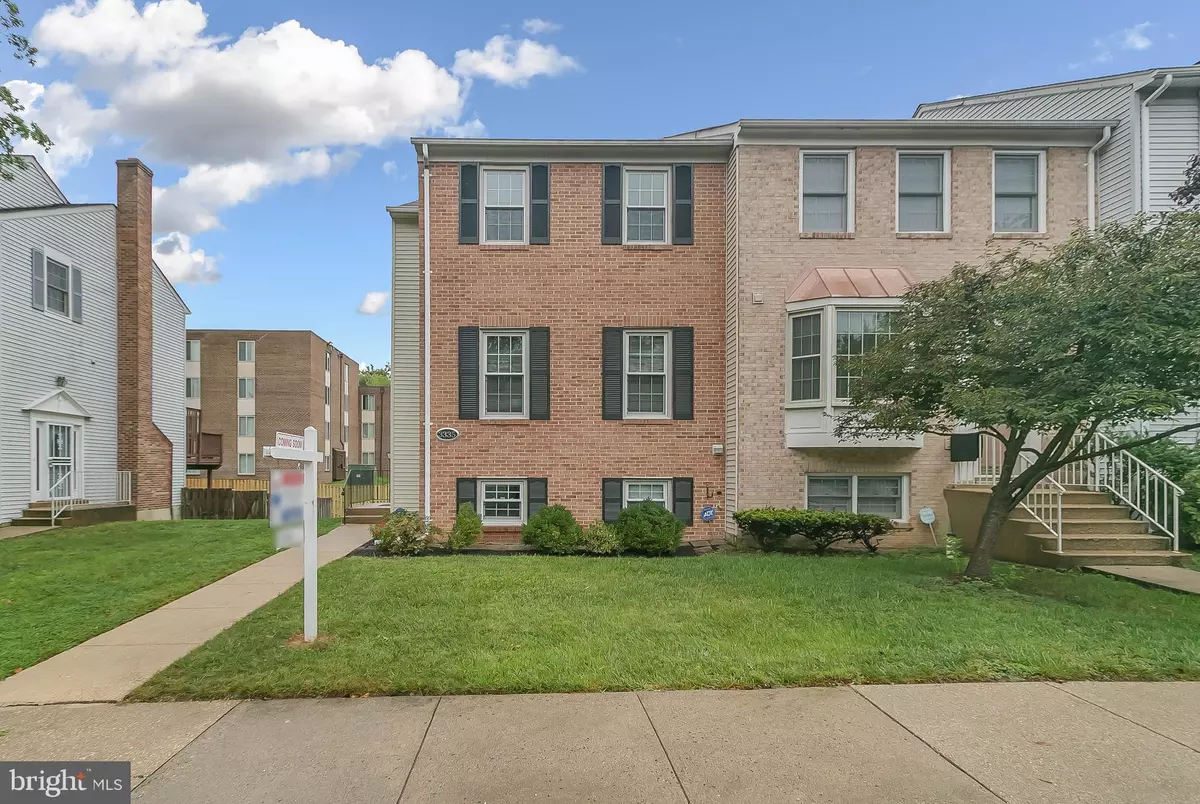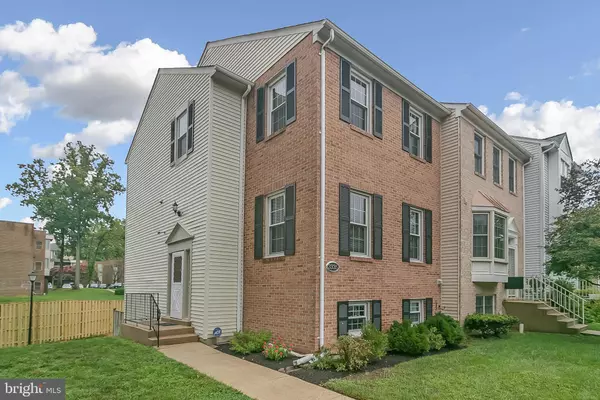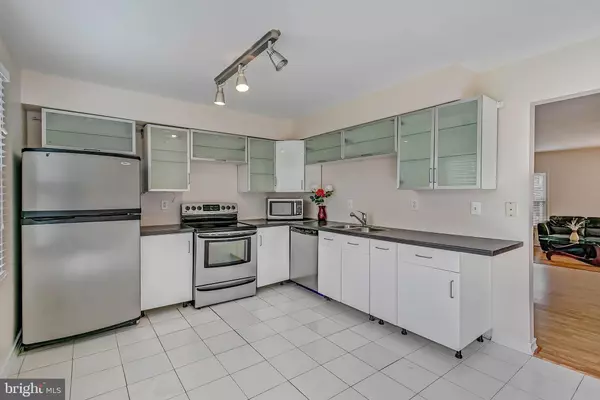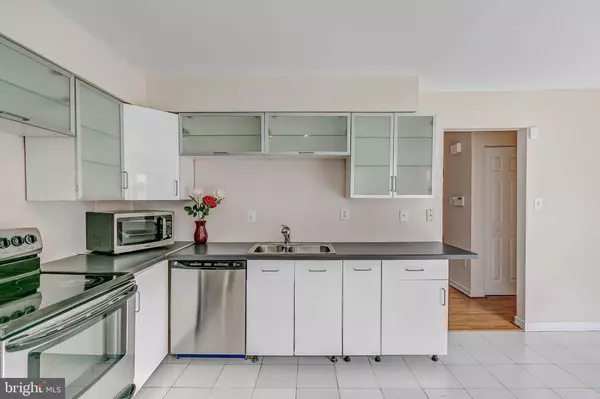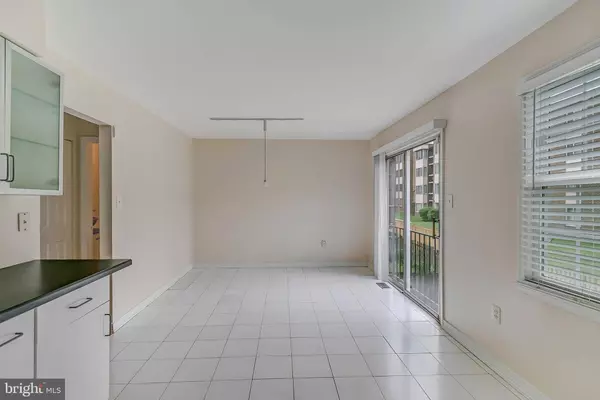$400,000
$400,000
For more information regarding the value of a property, please contact us for a free consultation.
4 Beds
4 Baths
1,968 SqFt
SOLD DATE : 10/20/2020
Key Details
Sold Price $400,000
Property Type Townhouse
Sub Type End of Row/Townhouse
Listing Status Sold
Purchase Type For Sale
Square Footage 1,968 sqft
Price per Sqft $203
Subdivision Contee Bel Pre
MLS Listing ID MDMC717420
Sold Date 10/20/20
Style Traditional,Colonial
Bedrooms 4
Full Baths 3
Half Baths 1
HOA Fees $129/qua
HOA Y/N Y
Abv Grd Liv Area 1,468
Originating Board BRIGHT
Year Built 1985
Annual Tax Amount $3,620
Tax Year 2019
Property Description
Looking for a spacious end unit town-home? Very nice end unit brick town home with over 2200 square feet of living space. Special features include updated thermal windows, laminate floors on first and lower level, brand new carpet in all bedrooms and steps. Roof only 10 yrs old HVAC system approximately 5 yrs. Master suite with vaulted ceilings, vanity and large walk in closet won't disappoint. Two additional bedrooms on upper level with a fourth bedroom in the basement. Family room in basement with high ceilings and a sliding glass door out to the rear yard. This home is conveniently located near shopping and bus line and only minutes to Glenmont Metro. Easy access to Matthew Henson Trail, Wheaton Regional Park and Brookside Garden, perfect for long walks, bike rides, or admiring nature.
Location
State MD
County Montgomery
Zoning RT12.
Rooms
Basement Daylight, Partial, Outside Entrance, Rear Entrance, Walkout Level, Windows
Interior
Interior Features Breakfast Area, Combination Dining/Living, Dining Area, Floor Plan - Open, Floor Plan - Traditional, Kitchen - Eat-In, Kitchen - Table Space, Primary Bath(s), Walk-in Closet(s)
Hot Water Electric
Heating Heat Pump(s)
Cooling Central A/C
Flooring Carpet, Laminated
Equipment Built-In Range, Dishwasher, Disposal, Dryer, Microwave, Refrigerator, Stove, Washer, Water Heater
Window Features Double Pane
Appliance Built-In Range, Dishwasher, Disposal, Dryer, Microwave, Refrigerator, Stove, Washer, Water Heater
Heat Source Electric
Laundry Lower Floor, Basement
Exterior
Garage Spaces 2.0
Parking On Site 2
Water Access N
Accessibility Other
Total Parking Spaces 2
Garage N
Building
Story 3
Sewer Public Sewer
Water Public
Architectural Style Traditional, Colonial
Level or Stories 3
Additional Building Above Grade, Below Grade
New Construction N
Schools
Elementary Schools Bel Pre
Middle Schools Argyle
High Schools John F. Kennedy
School District Montgomery County Public Schools
Others
HOA Fee Include Lawn Care Front,Lawn Care Rear,Common Area Maintenance,Reserve Funds
Senior Community No
Tax ID 161302269900
Ownership Other
Special Listing Condition Standard
Read Less Info
Want to know what your home might be worth? Contact us for a FREE valuation!

Our team is ready to help you sell your home for the highest possible price ASAP

Bought with Victor A Young Jr. • KW Metro Center
"My job is to find and attract mastery-based agents to the office, protect the culture, and make sure everyone is happy! "
3801 Kennett Pike Suite D200, Greenville, Delaware, 19807, United States
