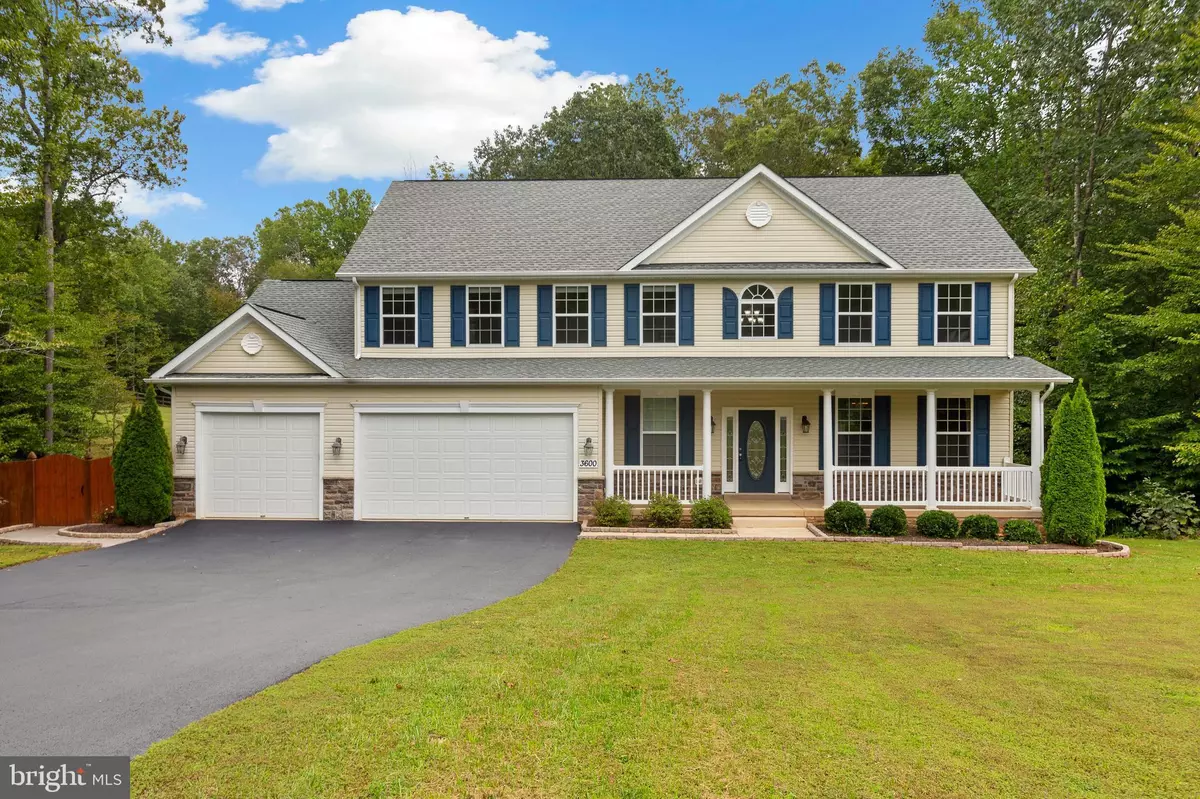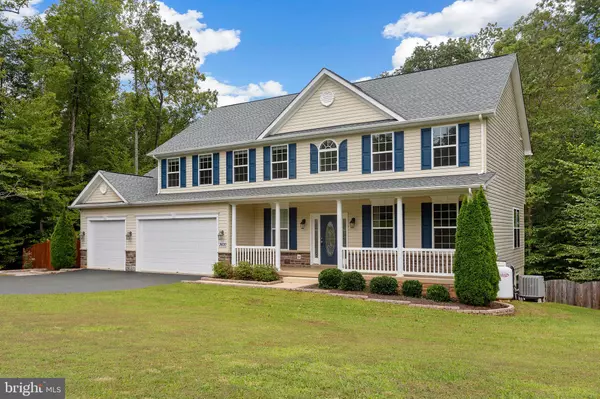$615,750
$615,000
0.1%For more information regarding the value of a property, please contact us for a free consultation.
4 Beds
4 Baths
4,724 SqFt
SOLD DATE : 10/29/2020
Key Details
Sold Price $615,750
Property Type Single Family Home
Sub Type Detached
Listing Status Sold
Purchase Type For Sale
Square Footage 4,724 sqft
Price per Sqft $130
Subdivision Grouse Pointe
MLS Listing ID VAST225712
Sold Date 10/29/20
Style Traditional,Colonial
Bedrooms 4
Full Baths 3
Half Baths 1
HOA Fees $42/mo
HOA Y/N Y
Abv Grd Liv Area 3,280
Originating Board BRIGHT
Year Built 2013
Annual Tax Amount $5,385
Tax Year 2020
Lot Size 5.700 Acres
Acres 5.7
Property Description
This beautifully maintained home on a premium lot welcomes you with a long driveway, covered front porch and 3-car garage! The open interior features hardwood, upgraded carpet/padding, crown/chair moldings, designer light fixtures and a neutral color palette ready for you to add your personal touches. The bright and airy eat-in kitchen boasts stainless steel appliances, granite, oversized island with breakfast bar & opens to a massive entertainment room w/ fireplace ready for weekend gatherings. The large master suite boasts vaulted ceilings, walk-in closets, a luxurious en suite bath & shares the upstairs with 3 more generous bedrooms. Fully finished walk-out basement includes a sprawling rec room and full bath along with options for a 5th bedroom. Spend countless weekends entertaining or just relaxing on the spacious side patio overlooking a fenced backyard. Great community close to shopping, dining, entertainment and major commuting routes. Simply Pristine!
Location
State VA
County Stafford
Zoning A1
Rooms
Basement Full, Walkout Level
Interior
Hot Water Electric
Heating Heat Pump(s)
Cooling Central A/C
Equipment Built-In Microwave, Dryer, Washer, Cooktop, Dishwasher, Disposal, Refrigerator, Oven - Wall, Stove
Appliance Built-In Microwave, Dryer, Washer, Cooktop, Dishwasher, Disposal, Refrigerator, Oven - Wall, Stove
Heat Source Electric
Exterior
Parking Features Garage Door Opener, Garage - Side Entry
Garage Spaces 3.0
Water Access N
Accessibility None
Attached Garage 3
Total Parking Spaces 3
Garage Y
Building
Story 3
Sewer Septic = # of BR
Water Private, Well
Architectural Style Traditional, Colonial
Level or Stories 3
Additional Building Above Grade, Below Grade
New Construction N
Schools
School District Stafford County Public Schools
Others
HOA Fee Include Trash,Common Area Maintenance
Senior Community No
Tax ID 8J- -2 - -10
Ownership Fee Simple
SqFt Source Assessor
Special Listing Condition Standard
Read Less Info
Want to know what your home might be worth? Contact us for a FREE valuation!

Our team is ready to help you sell your home for the highest possible price ASAP

Bought with Carol M Hamilton • Keller Williams Capital Properties
"My job is to find and attract mastery-based agents to the office, protect the culture, and make sure everyone is happy! "
3801 Kennett Pike Suite D200, Greenville, Delaware, 19807, United States




