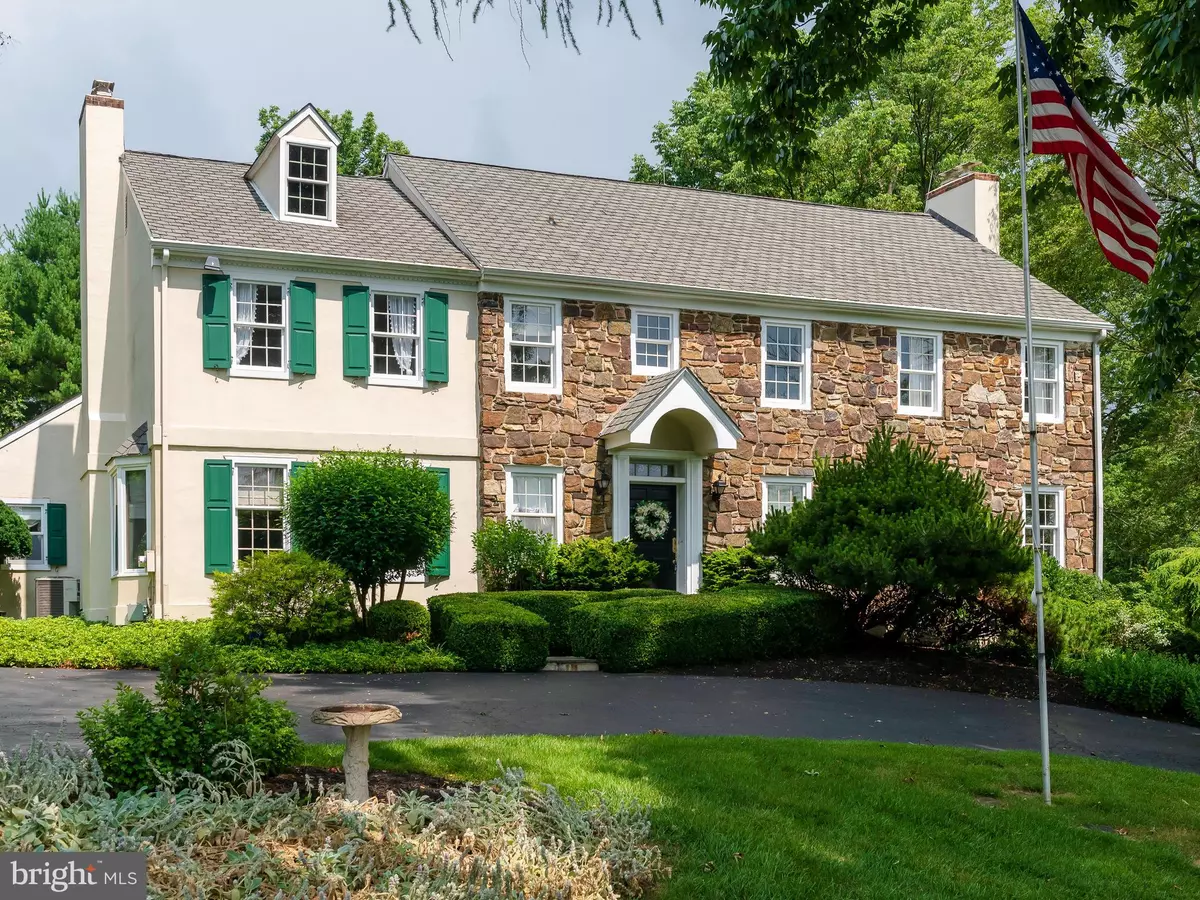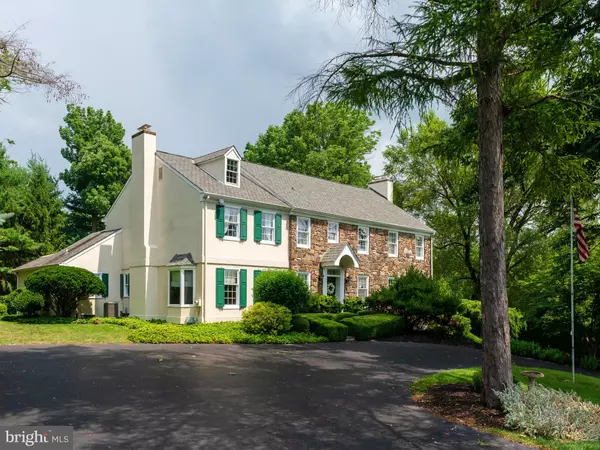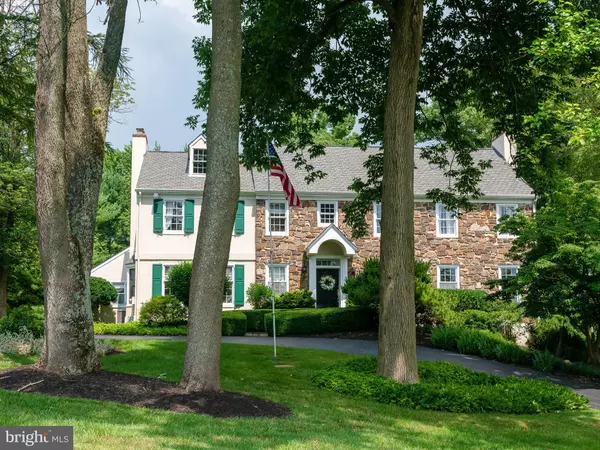$830,150
$849,900
2.3%For more information regarding the value of a property, please contact us for a free consultation.
4 Beds
6 Baths
4,185 SqFt
SOLD DATE : 11/06/2020
Key Details
Sold Price $830,150
Property Type Single Family Home
Sub Type Detached
Listing Status Sold
Purchase Type For Sale
Square Footage 4,185 sqft
Price per Sqft $198
Subdivision Hunt Valley
MLS Listing ID PADE521802
Sold Date 11/06/20
Style Colonial
Bedrooms 4
Full Baths 4
Half Baths 2
HOA Y/N N
Abv Grd Liv Area 4,185
Originating Board BRIGHT
Year Built 1977
Annual Tax Amount $10,830
Tax Year 2019
Lot Size 1.316 Acres
Acres 1.32
Lot Dimensions 183.00 x 309.00
Property Description
Welcome to 112 Hunt Valley Circle, a lovely 4 bedroom, 4 full baths, 2 half-bath Colonial styled home. This beautiful home was transformed in the fall of 2019. Welcoming you to the home is a lovely two story open foyer with hardwood floors. To the right, the hardwood floors continue into the spacious yet cozy family room with brick fireplace. French doors lead out to a warm and inviting covered brick patio. This area is perfect for outdoor dining. From the large family room, you will find a more intimate and formal living room with built in corner cabinets, chair rail and crown molding. This room overlooks a large brick patio and the back yard. The kitchen is magnificent and was completely remodeled in 2019. It has an oversized quartz center island and quartz countertops with a one of a kind farm sink. A wall of beautiful cabinets, double-oven and built in microwave, unique barn shelving, cooktop, top of the line stainless steel appliances and ceramic tile floors finish this amazing kitchen which has an incredible eating area, larger than most dining rooms! An adjacent bar area tops off this fabulous kitchen and dining area. The large laundry room, office and two powder rooms complete the main level.Upstairs you will find the very spacious master bedroom suite with fireplace. There is a double closet and additional walk-in closet, his and her separate bathrooms complete with soaking tub and stall shower. Three bedrooms complete this floor, two share a bath and one has its own bath. The third level is a walk-up floored attic with potential for finishing.The lower level has a family room, lots of closet space including a cedar closet, and a storage and utility room. This home is a must see! See Home Video walk thru attached to the slideshow thru following link: https://youtu.be/gTDF_y1WlnA
Location
State PA
County Delaware
Area Newtown Twp (10430)
Zoning R-10 SINGLE FAMILY
Rooms
Basement Full, Partially Finished
Interior
Hot Water Electric
Heating Heat Pump(s)
Cooling Central A/C
Flooring Carpet, Hardwood, Ceramic Tile
Fireplaces Number 4
Equipment None
Fireplace Y
Heat Source Electric
Exterior
Parking Features Additional Storage Area, Basement Garage
Garage Spaces 6.0
Water Access N
View Panoramic, Trees/Woods
Roof Type Shingle
Accessibility None
Attached Garage 2
Total Parking Spaces 6
Garage Y
Building
Story 2
Sewer On Site Septic
Water Well
Architectural Style Colonial
Level or Stories 2
Additional Building Above Grade, Below Grade
Structure Type 2 Story Ceilings
New Construction N
Schools
School District Marple Newtown
Others
Pets Allowed Y
Senior Community No
Tax ID 30-00-01277-15
Ownership Fee Simple
SqFt Source Assessor
Acceptable Financing Cash, Conventional
Listing Terms Cash, Conventional
Financing Cash,Conventional
Special Listing Condition Standard
Pets Allowed No Pet Restrictions
Read Less Info
Want to know what your home might be worth? Contact us for a FREE valuation!

Our team is ready to help you sell your home for the highest possible price ASAP

Bought with Andrew White • Long & Foster Real Estate, Inc.
"My job is to find and attract mastery-based agents to the office, protect the culture, and make sure everyone is happy! "
3801 Kennett Pike Suite D200, Greenville, Delaware, 19807, United States





