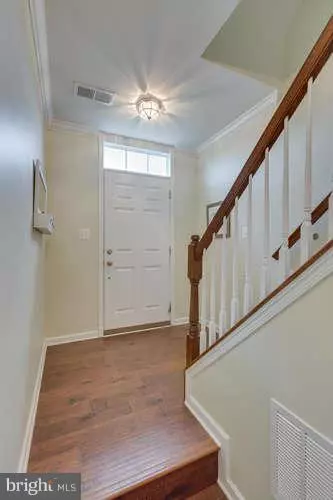$329,900
$329,900
For more information regarding the value of a property, please contact us for a free consultation.
3 Beds
4 Baths
1,260 SqFt
SOLD DATE : 05/31/2016
Key Details
Sold Price $329,900
Property Type Townhouse
Sub Type End of Row/Townhouse
Listing Status Sold
Purchase Type For Sale
Square Footage 1,260 sqft
Price per Sqft $261
Subdivision Amberlea At South Riding
MLS Listing ID 1000681587
Sold Date 05/31/16
Style Colonial
Bedrooms 3
Full Baths 3
Half Baths 1
HOA Fees $216/mo
HOA Y/N Y
Abv Grd Liv Area 1,260
Originating Board MRIS
Year Built 2011
Annual Tax Amount $3,637
Tax Year 2015
Property Description
THE SEARCH IS ENDED - 3BR, 3.5BA Brick Frnt End Unit TH w/1 car gar in South Riding! Inviting Foyer. Sparkling hdwd flrs throughout. ML BR & full ba. Grmt Kit w/ss appls, ample cntr spc, grnt cntrs, pantry,sunlit bkft area & access to Deck. Open LR/DR Combo w/crwn molding creates an inviting spc for entertaining. 2 MBR Suites w/walk-in closet, vaulted ceiling & prvt ba. Loc to 50 & shops.
Location
State VA
County Loudoun
Rooms
Other Rooms Living Room, Dining Room, Primary Bedroom, Bedroom 3, Kitchen, Foyer, Breakfast Room, Laundry
Basement Rear Entrance, Full, Daylight, Full, Outside Entrance, Walkout Level
Main Level Bedrooms 1
Interior
Interior Features Breakfast Area, Upgraded Countertops, Crown Moldings, Primary Bath(s), Entry Level Bedroom, Wood Floors, Recessed Lighting, Floor Plan - Open
Hot Water Natural Gas
Heating Forced Air
Cooling Ceiling Fan(s), Central A/C
Equipment Stove, Refrigerator, Icemaker, Disposal, Dishwasher, Washer, Dryer, Exhaust Fan, Microwave
Fireplace N
Appliance Stove, Refrigerator, Icemaker, Disposal, Dishwasher, Washer, Dryer, Exhaust Fan, Microwave
Heat Source Natural Gas
Exterior
Exterior Feature Deck(s)
Parking Features Garage Door Opener
Garage Spaces 1.0
Utilities Available Under Ground
Amenities Available Tennis Courts, Jog/Walk Path
Water Access N
Accessibility None
Porch Deck(s)
Attached Garage 1
Total Parking Spaces 1
Garage Y
Private Pool N
Building
Lot Description Landscaping, Corner
Story 3+
Sewer Public Sewer
Water Public
Architectural Style Colonial
Level or Stories 3+
Additional Building Above Grade
Structure Type Vaulted Ceilings
New Construction N
Schools
High Schools Freedom
School District Loudoun County Public Schools
Others
HOA Fee Include Snow Removal,Trash
Senior Community No
Tax ID 164295978007
Ownership Fee Simple
Special Listing Condition Standard
Read Less Info
Want to know what your home might be worth? Contact us for a FREE valuation!

Our team is ready to help you sell your home for the highest possible price ASAP

Bought with Desiree Rejeili • Samson Properties
"My job is to find and attract mastery-based agents to the office, protect the culture, and make sure everyone is happy! "
3801 Kennett Pike Suite D200, Greenville, Delaware, 19807, United States





