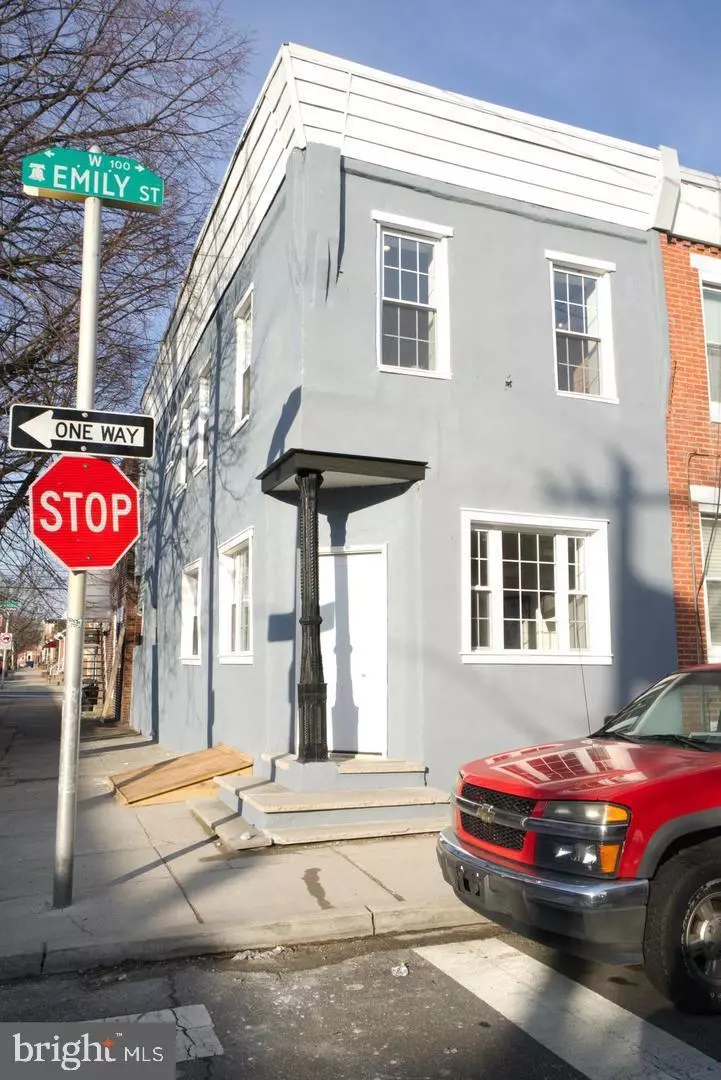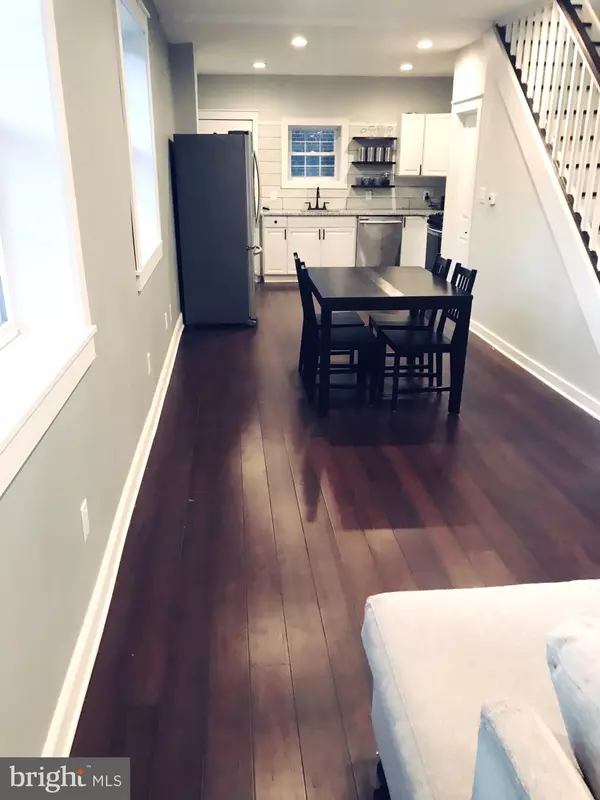$264,000
$264,900
0.3%For more information regarding the value of a property, please contact us for a free consultation.
3 Beds
1 Bath
1,149 SqFt
SOLD DATE : 11/18/2020
Key Details
Sold Price $264,000
Property Type Townhouse
Sub Type Interior Row/Townhouse
Listing Status Sold
Purchase Type For Sale
Square Footage 1,149 sqft
Price per Sqft $229
Subdivision Pennsport
MLS Listing ID PAPH918022
Sold Date 11/18/20
Style Straight Thru
Bedrooms 3
Full Baths 1
HOA Y/N N
Abv Grd Liv Area 1,149
Originating Board BRIGHT
Year Built 1905
Annual Tax Amount $1,807
Tax Year 2020
Lot Size 644 Sqft
Acres 0.01
Lot Dimensions 14.00 x 46.00
Property Description
Beautifully renovated Pennsport end unit. This stunning open concept main floor with huge sun filled windows is not to be missed! Brand new kitchen featuring granite countertops exquisitely complimented by a stainless appliance package for inspired cooking! This open floor plan perfect for entertaining in! Featuring two large bedrooms and a bonus room perfect for a home office or nursery, as well as full bathroom.The fully fenced and concreted backyard offers an escape from the hustle & bustle of city life. This is a unique property renovated with all the little pluses, Exposed brick, bamboo flooring, and much more - schedule a tour today! This home is just one block from virtually unlimited free parking, is walkable to many of Pennsport's amenities including Target, Acme, bars and restaurants, Dickinson Square park, less than a mile from East Passyunk / Bok, and is a short 3 mile commute to center city.
Location
State PA
County Philadelphia
Area 19148 (19148)
Zoning RSA5
Rooms
Basement Full, Interior Access, Side Entrance, Unfinished
Interior
Interior Features Built-Ins, Floor Plan - Open, Recessed Lighting, Upgraded Countertops, Wood Floors
Hot Water Natural Gas
Heating Other
Cooling Window Unit(s)
Flooring Hardwood
Equipment Built-In Microwave, Built-In Range, Dishwasher, Disposal, Dryer - Electric, Dryer - Front Loading, Energy Efficient Appliances, ENERGY STAR Dishwasher, ENERGY STAR Refrigerator, Extra Refrigerator/Freezer, Oven/Range - Gas, Refrigerator, Stainless Steel Appliances, Water Heater
Window Features Casement,Double Pane,Screens
Appliance Built-In Microwave, Built-In Range, Dishwasher, Disposal, Dryer - Electric, Dryer - Front Loading, Energy Efficient Appliances, ENERGY STAR Dishwasher, ENERGY STAR Refrigerator, Extra Refrigerator/Freezer, Oven/Range - Gas, Refrigerator, Stainless Steel Appliances, Water Heater
Heat Source Natural Gas
Laundry Basement
Exterior
Exterior Feature Patio(s)
Water Access N
Roof Type Rubber
Accessibility None
Porch Patio(s)
Garage N
Building
Story 2
Sewer Public Sewer
Water Public
Architectural Style Straight Thru
Level or Stories 2
Additional Building Above Grade, Below Grade
New Construction N
Schools
School District The School District Of Philadelphia
Others
Senior Community No
Tax ID 391043200
Ownership Fee Simple
SqFt Source Assessor
Acceptable Financing Conventional, Cash, FHA, VA
Listing Terms Conventional, Cash, FHA, VA
Financing Conventional,Cash,FHA,VA
Special Listing Condition Standard
Read Less Info
Want to know what your home might be worth? Contact us for a FREE valuation!

Our team is ready to help you sell your home for the highest possible price ASAP

Bought with Emily Terpak • Space & Company
"My job is to find and attract mastery-based agents to the office, protect the culture, and make sure everyone is happy! "
3801 Kennett Pike Suite D200, Greenville, Delaware, 19807, United States





