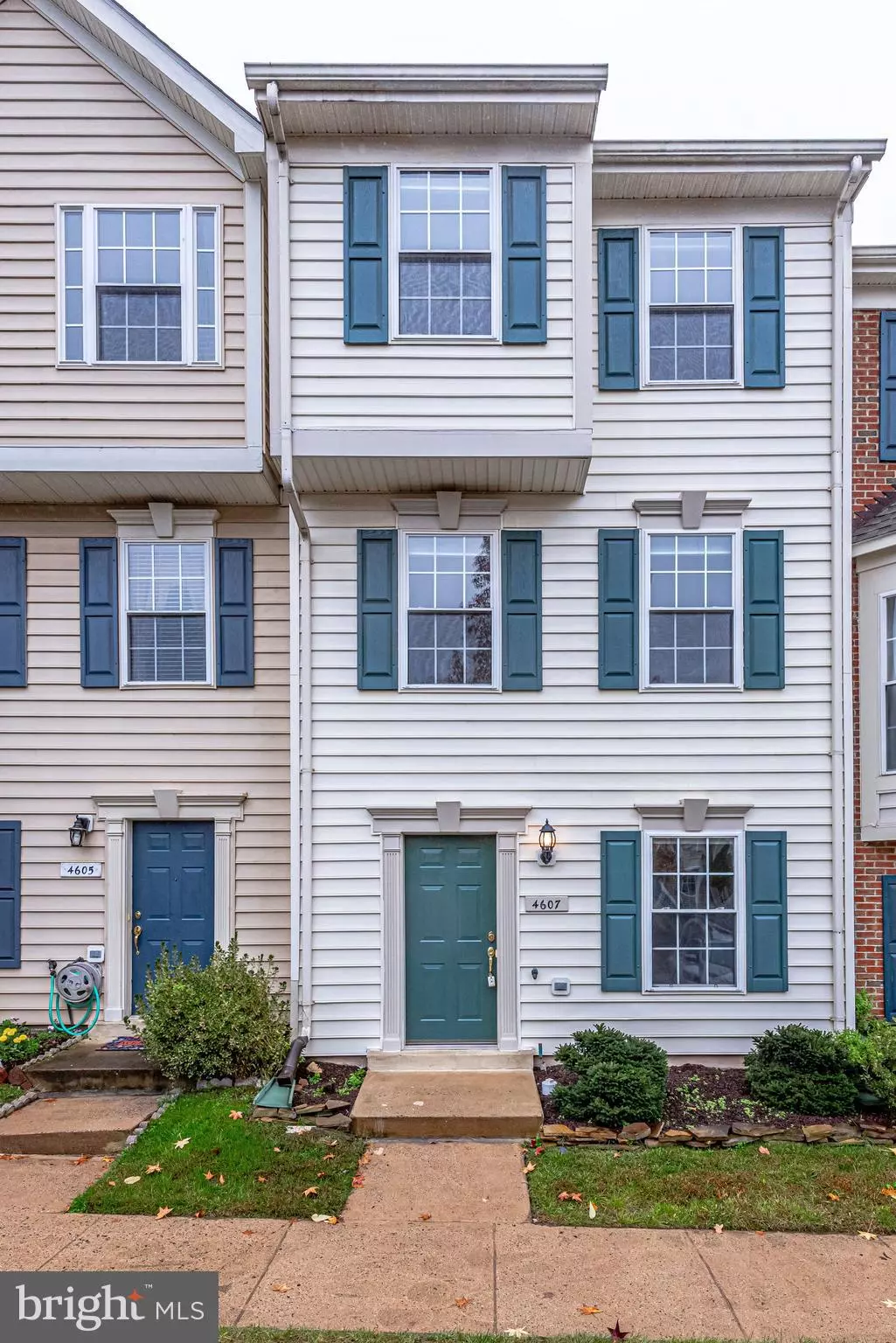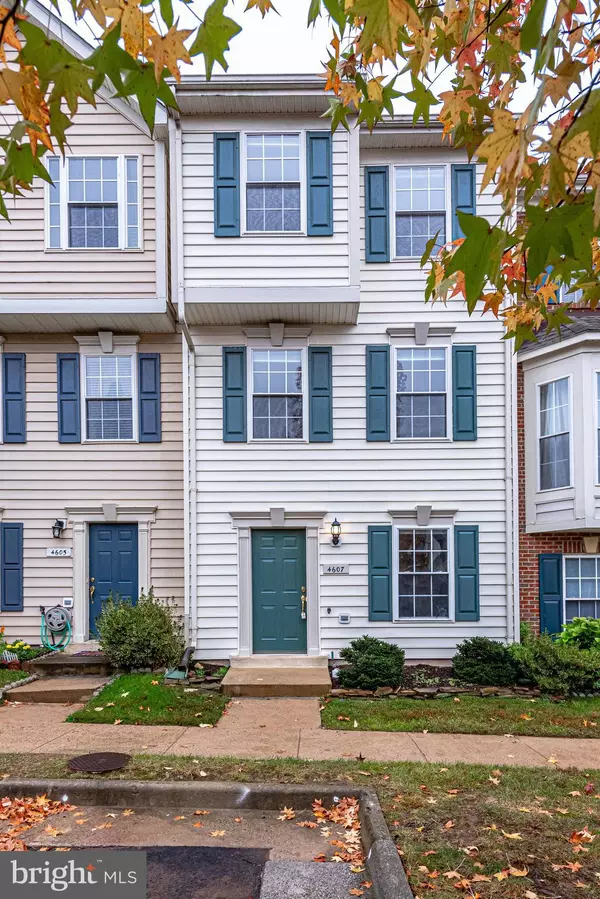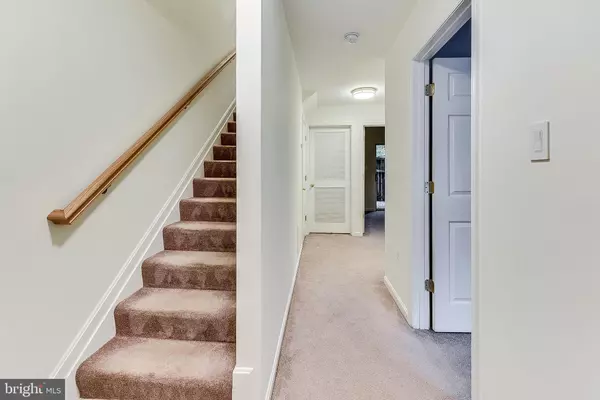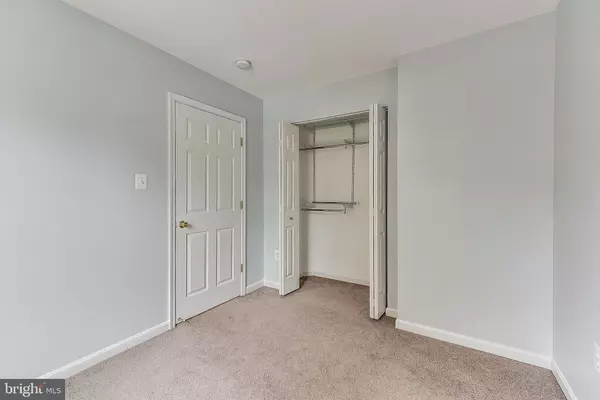$405,000
$399,900
1.3%For more information regarding the value of a property, please contact us for a free consultation.
5 Beds
2 Baths
1,580 SqFt
SOLD DATE : 11/25/2020
Key Details
Sold Price $405,000
Property Type Townhouse
Sub Type Interior Row/Townhouse
Listing Status Sold
Purchase Type For Sale
Square Footage 1,580 sqft
Price per Sqft $256
Subdivision Walney Village
MLS Listing ID VAFX1162242
Sold Date 11/25/20
Style Colonial
Bedrooms 5
Full Baths 2
HOA Fees $86/qua
HOA Y/N Y
Abv Grd Liv Area 1,580
Originating Board BRIGHT
Year Built 2000
Annual Tax Amount $3,840
Tax Year 2020
Lot Size 842 Sqft
Acres 0.02
Property Description
This beautiful townhouse offers 3 levels of fully finished, spacious and bright living space, featuring 5 bedrooms (2 on the first level and 3 on the top level). This home offers ample space to set up your new home office or study space for your kids. Entertain guests while practicing social distancing on the spacious deck. Brand new upgrades include: freshly painted interior and deck area, entirely new energy-efficient and modern light fixtures, and a renovated kitchen with stainless steel appliances and granite counter top. All windows include newly mounted high-end cordless cellular blind treatments whose honeycomb technology provides a modern look, energy savings, and privacy. The house includes beautiful hardwood floors in the living room and dining area, and tiles in the entryway, bathrooms, and kitchen. The house is in a friendly neighborhood located less than a mile from The Field at Commonwealth shopping center which includes Wegmans, Mellow Mushroom, restaurants, coffee shops, exercise studios, medical offices, and retail stores. Many of these restaurants currently offer outdoor dining. Well-maintained trails connect active residents to the shopping center and to the peaceful wooded Ellanor C. Lawrence Park. Neighborhood amenities also include a large playground and a full basketball court. This beautiful townhome is in a great school district with formidable academic and athletic opportunities. Commuters have plenty of options here, including quick access to Route 50, I-66, 28, the toll roads, Park and Ride, and the Fairfax Connector to the Vienna Metro.
Location
State VA
County Fairfax
Zoning 308
Rooms
Basement Daylight, Full, English, Full, Fully Finished, Improved, Walkout Level, Windows
Interior
Interior Features Breakfast Area, Combination Dining/Living, Entry Level Bedroom, Kitchen - Eat-In, Wood Floors, Window Treatments
Hot Water Natural Gas
Heating Forced Air
Cooling Central A/C
Flooring Carpet, Ceramic Tile, Hardwood
Equipment Dishwasher, Disposal, Dryer, Dryer - Electric, ENERGY STAR Refrigerator, Exhaust Fan, ENERGY STAR Dishwasher, Refrigerator, Stainless Steel Appliances, Washer, Stove
Furnishings No
Fireplace N
Appliance Dishwasher, Disposal, Dryer, Dryer - Electric, ENERGY STAR Refrigerator, Exhaust Fan, ENERGY STAR Dishwasher, Refrigerator, Stainless Steel Appliances, Washer, Stove
Heat Source Natural Gas
Laundry Lower Floor
Exterior
Parking On Site 2
Fence Fully, Wood
Amenities Available Common Grounds, Tot Lots/Playground, Jog/Walk Path, Basketball Courts
Water Access N
Accessibility Other
Garage N
Building
Story 3
Sewer Public Sewer
Water Public
Architectural Style Colonial
Level or Stories 3
Additional Building Above Grade, Below Grade
New Construction N
Schools
Elementary Schools Cub Run
Middle Schools Franklin
High Schools Chantilly
School District Fairfax County Public Schools
Others
Pets Allowed Y
HOA Fee Include Trash,Snow Removal
Senior Community No
Tax ID 0442 22 0004
Ownership Fee Simple
SqFt Source Assessor
Special Listing Condition Standard
Pets Allowed No Pet Restrictions
Read Less Info
Want to know what your home might be worth? Contact us for a FREE valuation!

Our team is ready to help you sell your home for the highest possible price ASAP

Bought with Ram Kumar Mishra • Spring Hill Real Estate, LLC.
"My job is to find and attract mastery-based agents to the office, protect the culture, and make sure everyone is happy! "
3801 Kennett Pike Suite D200, Greenville, Delaware, 19807, United States





