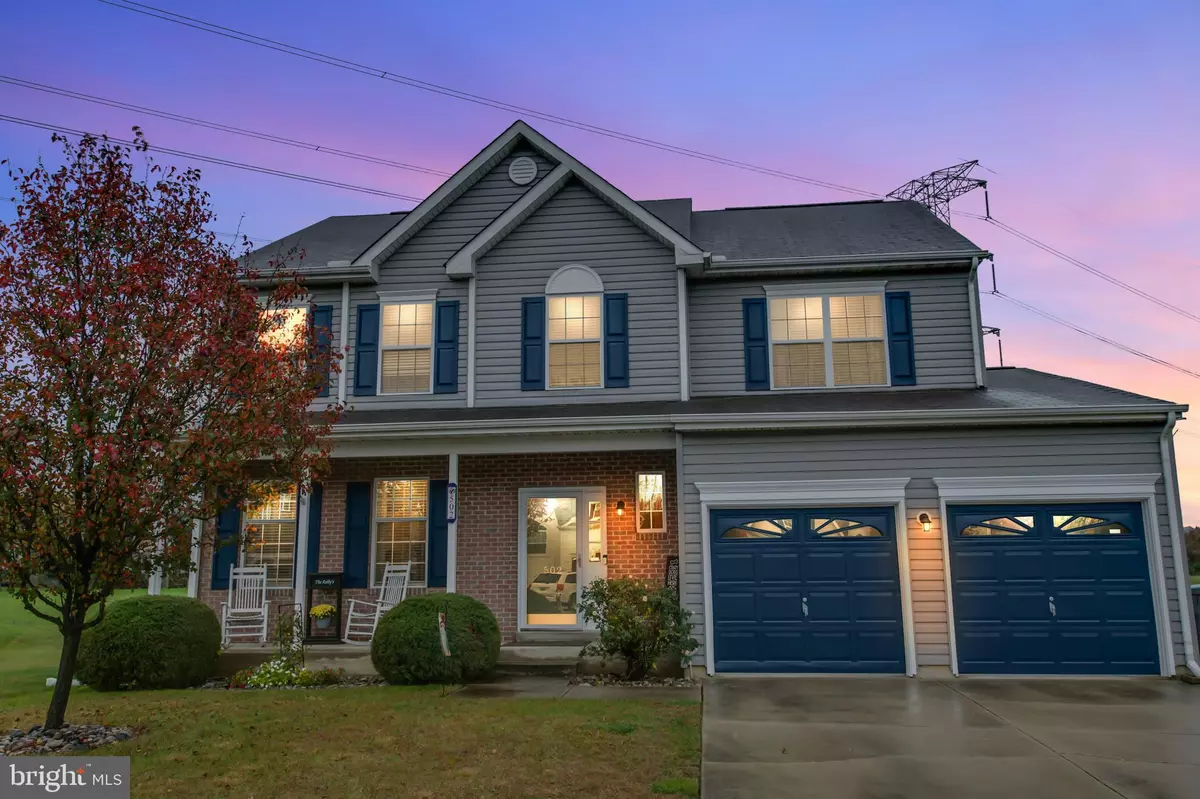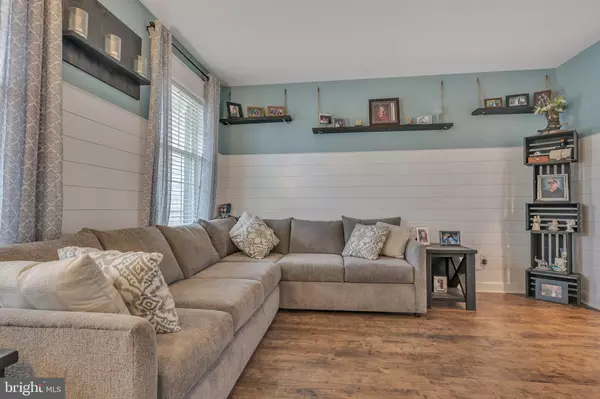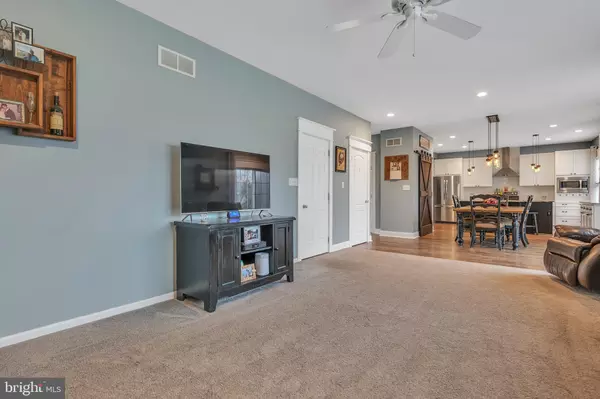$385,000
$359,000
7.2%For more information regarding the value of a property, please contact us for a free consultation.
4 Beds
3 Baths
2,200 SqFt
SOLD DATE : 12/24/2020
Key Details
Sold Price $385,000
Property Type Single Family Home
Sub Type Detached
Listing Status Sold
Purchase Type For Sale
Square Footage 2,200 sqft
Price per Sqft $175
Subdivision Wynnefield Hunt
MLS Listing ID DENC513132
Sold Date 12/24/20
Style Colonial
Bedrooms 4
Full Baths 2
Half Baths 1
HOA Fees $12/ann
HOA Y/N Y
Abv Grd Liv Area 2,200
Originating Board BRIGHT
Year Built 2006
Annual Tax Amount $3,087
Tax Year 2020
Lot Size 0.280 Acres
Acres 0.28
Lot Dimensions 44.00 x 129.60
Property Description
Welcome to this nicely appointed 4 bedroom 2.5 bath Colonial. Located in a quiet cul-de-sac and backing to open space this well maintained/updated home is ready for it's new owners! As you enter just off the spacious front porch you find tasteful laminate flooring which leads to the remodeled kitchen (2016) complete with granite counter tops and large center island, tile backsplash, soft pull drawers, and recessed lighting. Through the sliders you will find a large backyard which backs to open space including a concrete patio which is perfect for outdoor gatherings. The storage shed is perfect for lawn equipment and extra storage. Just off of the kitchen you will find a spacious living area complete with w/w carpeting and gas fireplace with floor to ceiling stonework. The spacious dining area with it's wainscoting accents completes the main level not to mention an updated powder room. Upstairs you will find four generously sized bedrooms including a master bedroom with cathedral ceiling, 2 spacious closets of which one is a walk-in. The large master bath is made complete with it's jetted tub, double sink, and 42" shower stall. Upper level laundry is an added convenience. The spacious basement with walkout is perfect for storage, hobbies, or a home gym. The generously sized 2 car garage completes this home and offers additional storage space and parking. Put this home on your tour today!
Location
State DE
County New Castle
Area N/A (N/A)
Zoning NC6.5
Rooms
Basement Full
Main Level Bedrooms 4
Interior
Hot Water Electric
Heating Central
Cooling Central A/C
Fireplaces Number 1
Heat Source Natural Gas
Exterior
Parking Features Garage Door Opener
Garage Spaces 2.0
Water Access N
Accessibility None
Attached Garage 2
Total Parking Spaces 2
Garage Y
Building
Story 2
Sewer Public Sewer
Water Public
Architectural Style Colonial
Level or Stories 2
Additional Building Above Grade, Below Grade
New Construction N
Schools
School District Colonial
Others
Senior Community No
Tax ID 10-043.40-136
Ownership Fee Simple
SqFt Source Assessor
Special Listing Condition Standard
Read Less Info
Want to know what your home might be worth? Contact us for a FREE valuation!

Our team is ready to help you sell your home for the highest possible price ASAP

Bought with Jemimah E. Chuks • First Class Properties
"My job is to find and attract mastery-based agents to the office, protect the culture, and make sure everyone is happy! "
3801 Kennett Pike Suite D200, Greenville, Delaware, 19807, United States





