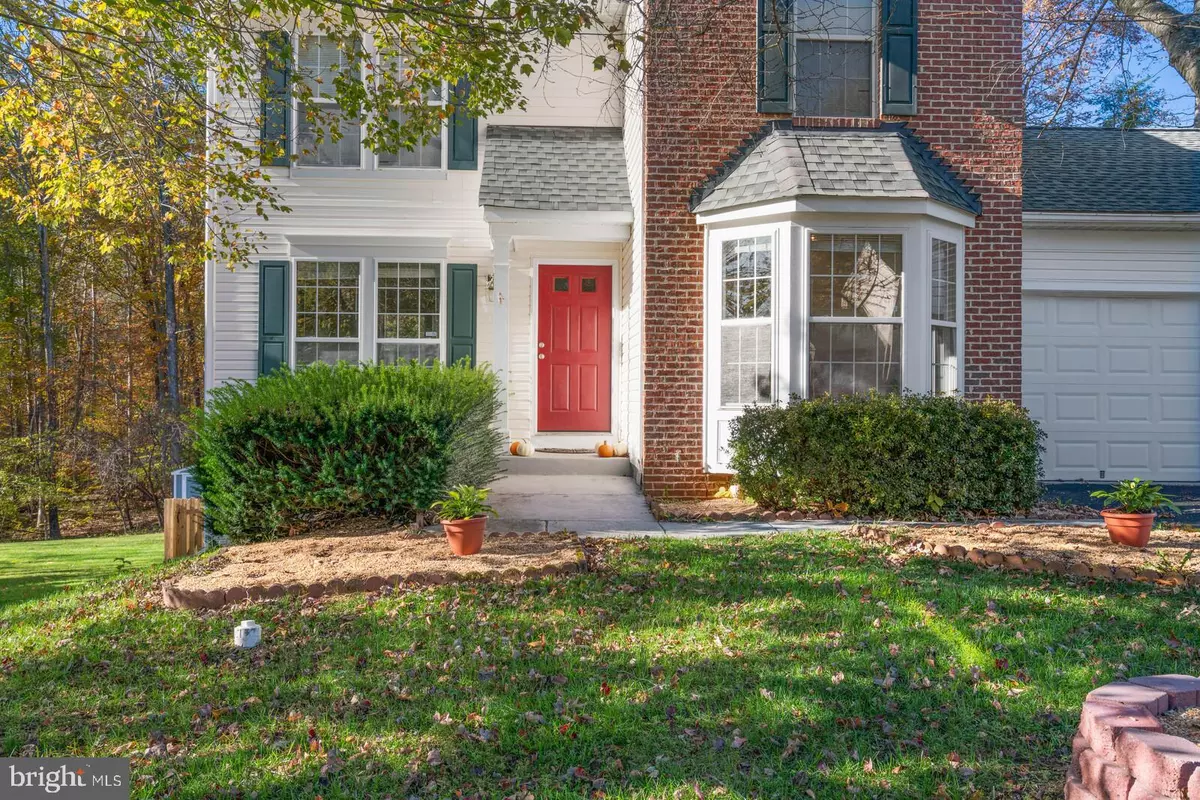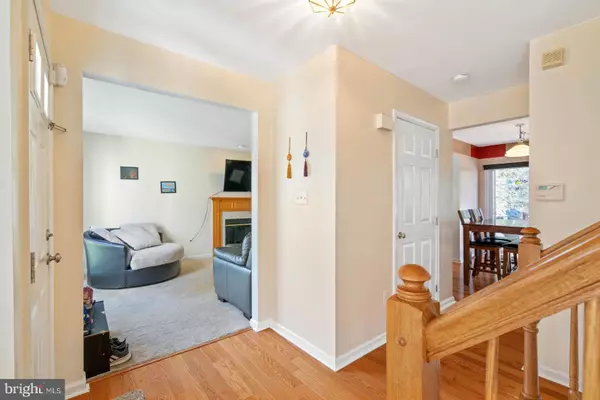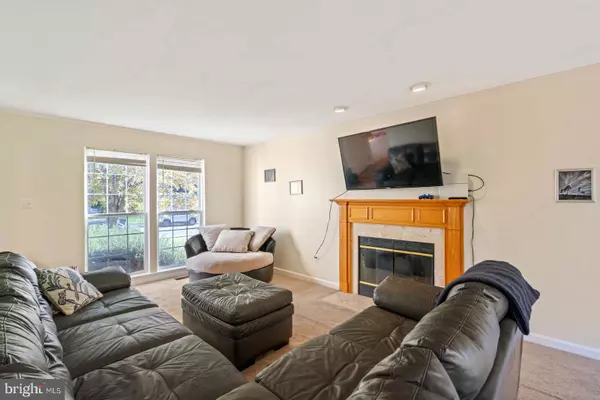$370,000
$355,000
4.2%For more information regarding the value of a property, please contact us for a free consultation.
3 Beds
4 Baths
2,100 SqFt
SOLD DATE : 12/28/2020
Key Details
Sold Price $370,000
Property Type Single Family Home
Sub Type Detached
Listing Status Sold
Purchase Type For Sale
Square Footage 2,100 sqft
Price per Sqft $176
Subdivision Oakridge Pointe
MLS Listing ID VAST226706
Sold Date 12/28/20
Style Colonial
Bedrooms 3
Full Baths 3
Half Baths 1
HOA Fees $3/ann
HOA Y/N Y
Abv Grd Liv Area 1,468
Originating Board BRIGHT
Year Built 1995
Annual Tax Amount $2,645
Tax Year 2020
Lot Size 9,026 Sqft
Acres 0.21
Property Description
Welcome to this wonderful 3 bed, 3.5 bath Single Family Colonial home in sought after North Stafford Oakridge Pointe! 3 Fully Finished levels of living space, brand new built-in microwave 2020, brand new hot water heater 2020, newer Roof 2017, Stainless Steel appliances 2017, Granite Countertops 2017, Hardwood Floors 2017, Stained Deck 2017, Lower level has been finished out with its own FULL bathroom and a NTC bedroom perfect for guests or can be used as an office/exercise space or anything you want, Fenced rear yard, low HOA! Enjoy the convenience to I-95, commuter lots, VRE, Quantico, Fredericksburg as well as PLENTY of shopping/dining just minutes away off Garrisonville Rd. Also Smith Lake and Smith Lake Park is nearby. Do not miss this one!
Location
State VA
County Stafford
Zoning R1
Rooms
Basement Full, Daylight, Full, Rear Entrance, Interior Access, Walkout Level
Interior
Interior Features Carpet, Ceiling Fan(s), Dining Area, Kitchen - Island, Tub Shower, Walk-in Closet(s), Wood Floors, Kitchen - Eat-In, Primary Bath(s), Recessed Lighting
Hot Water Electric
Heating Heat Pump(s)
Cooling Heat Pump(s)
Flooring Carpet, Hardwood, Other, Ceramic Tile
Fireplaces Number 1
Fireplaces Type Wood
Equipment Built-In Microwave, Dishwasher, Disposal, Dryer, Exhaust Fan, Icemaker, Oven/Range - Electric, Refrigerator, Stainless Steel Appliances, Washer
Fireplace Y
Appliance Built-In Microwave, Dishwasher, Disposal, Dryer, Exhaust Fan, Icemaker, Oven/Range - Electric, Refrigerator, Stainless Steel Appliances, Washer
Heat Source Electric
Laundry Lower Floor, Washer In Unit, Dryer In Unit
Exterior
Exterior Feature Deck(s)
Parking Features Garage - Front Entry, Inside Access
Garage Spaces 4.0
Fence Fully, Wood
Water Access N
Roof Type Asphalt
Accessibility None
Porch Deck(s)
Attached Garage 2
Total Parking Spaces 4
Garage Y
Building
Lot Description Backs to Trees, Rear Yard
Story 3
Sewer Public Sewer
Water Public
Architectural Style Colonial
Level or Stories 3
Additional Building Above Grade, Below Grade
New Construction N
Schools
School District Stafford County Public Schools
Others
Senior Community No
Tax ID 20-GG-2- -9
Ownership Fee Simple
SqFt Source Assessor
Acceptable Financing Cash, FHA, Conventional, VA, VHDA
Listing Terms Cash, FHA, Conventional, VA, VHDA
Financing Cash,FHA,Conventional,VA,VHDA
Special Listing Condition Standard
Read Less Info
Want to know what your home might be worth? Contact us for a FREE valuation!

Our team is ready to help you sell your home for the highest possible price ASAP

Bought with Lori M Gomez • Coldwell Banker Elite
"My job is to find and attract mastery-based agents to the office, protect the culture, and make sure everyone is happy! "
3801 Kennett Pike Suite D200, Greenville, Delaware, 19807, United States





