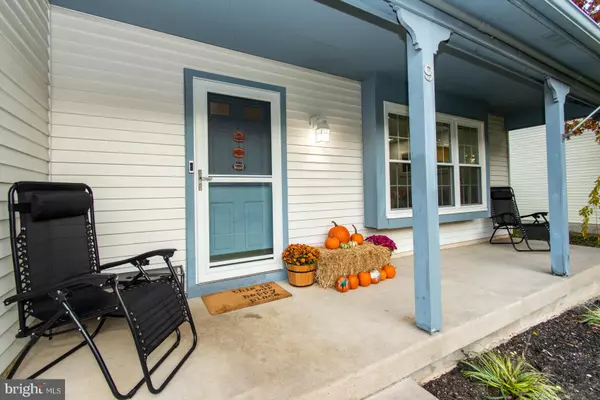$300,000
$269,900
11.2%For more information regarding the value of a property, please contact us for a free consultation.
4 Beds
3 Baths
2,214 SqFt
SOLD DATE : 12/31/2020
Key Details
Sold Price $300,000
Property Type Single Family Home
Sub Type Detached
Listing Status Sold
Purchase Type For Sale
Square Footage 2,214 sqft
Price per Sqft $135
Subdivision Country Oaks
MLS Listing ID NJCD406866
Sold Date 12/31/20
Style Colonial
Bedrooms 4
Full Baths 2
Half Baths 1
HOA Y/N N
Abv Grd Liv Area 2,214
Originating Board BRIGHT
Year Built 1988
Annual Tax Amount $8,785
Tax Year 2020
Lot Size 9,583 Sqft
Acres 0.22
Lot Dimensions 75 x 125
Property Description
Talk about the WOW factor! This spectacular two story home is stunning inside and out. From the astonishing curb appeal and tranquil pool area to the open concept kitchen with upgraded counter tops and appliances. The bones of the house have been completely modernized with an energy efficient HVAC system, Lennox gas furnace, and a Bradford water heater to make this house move in ready. The lavish hard wood floors and newly installed recessed lighting throughout, together with the generous size rooms make this house a desirable place to come home to. The spacious yard is not only envious but also comes with an irrigation system including front and back sprinklers. The house is surrounded by desirable flood light fixtures, while the back yard is surrounded by vinyl fence, creating security and outside style. The perfectly sized heated pool is not only inviting but also renewed. The newest improvements to the salt cell pool is a Pentair pool pump installed in 2020 , a new sand filter, and LED lighting. This home has so many upgrades and enhancements to not miss. Schedule a showing soon as this one will go fast.
Location
State NJ
County Camden
Area Gloucester Twp (20415)
Zoning RESIDENTIAL
Rooms
Other Rooms Living Room, Dining Room, Bedroom 2, Bedroom 3, Bedroom 4, Kitchen, Family Room, Bedroom 1, Laundry, Other
Interior
Interior Features Attic, Attic/House Fan, Breakfast Area, Dining Area, Recessed Lighting, Upgraded Countertops, Walk-in Closet(s), Family Room Off Kitchen, Formal/Separate Dining Room, Primary Bath(s), Tub Shower, Window Treatments
Hot Water Natural Gas
Heating Forced Air
Cooling Central A/C, Attic Fan
Flooring Carpet, Hardwood, Tile/Brick
Equipment Built-In Microwave, Dishwasher, Disposal, Dryer - Gas, Microwave, Oven - Double, Oven - Self Cleaning, Refrigerator, Stainless Steel Appliances, Water Heater
Furnishings No
Fireplace N
Window Features Double Pane,Screens
Appliance Built-In Microwave, Dishwasher, Disposal, Dryer - Gas, Microwave, Oven - Double, Oven - Self Cleaning, Refrigerator, Stainless Steel Appliances, Water Heater
Heat Source Natural Gas
Laundry Main Floor
Exterior
Exterior Feature Patio(s)
Parking Features Garage - Front Entry, Garage Door Opener, Inside Access, Additional Storage Area
Garage Spaces 2.0
Fence Privacy, Vinyl
Pool Heated, Fenced, In Ground, Saltwater, Filtered
Utilities Available Cable TV, Natural Gas Available, Phone, Phone Connected, Sewer Available, Water Available
Water Access N
Street Surface Paved
Accessibility None
Porch Patio(s)
Road Frontage Boro/Township
Attached Garage 2
Total Parking Spaces 2
Garage Y
Building
Lot Description Landscaping, Poolside, Rear Yard
Story 2
Sewer Public Sewer
Water Public
Architectural Style Colonial
Level or Stories 2
Additional Building Above Grade
Structure Type Dry Wall
New Construction N
Schools
Elementary Schools Union Valley
Middle Schools Ann A. Mullen
High Schools Timber Creek
School District Gloucester Township Public Schools
Others
Senior Community No
Tax ID 15-19806-00024
Ownership Fee Simple
SqFt Source Estimated
Security Features Carbon Monoxide Detector(s),Smoke Detector
Acceptable Financing Cash, Conventional, FHA, FHA 203(b), FHA 203(k), FHLMC, VA
Horse Property N
Listing Terms Cash, Conventional, FHA, FHA 203(b), FHA 203(k), FHLMC, VA
Financing Cash,Conventional,FHA,FHA 203(b),FHA 203(k),FHLMC,VA
Special Listing Condition Standard
Read Less Info
Want to know what your home might be worth? Contact us for a FREE valuation!

Our team is ready to help you sell your home for the highest possible price ASAP

Bought with Non Member • Non Subscribing Office
"My job is to find and attract mastery-based agents to the office, protect the culture, and make sure everyone is happy! "
3801 Kennett Pike Suite D200, Greenville, Delaware, 19807, United States





