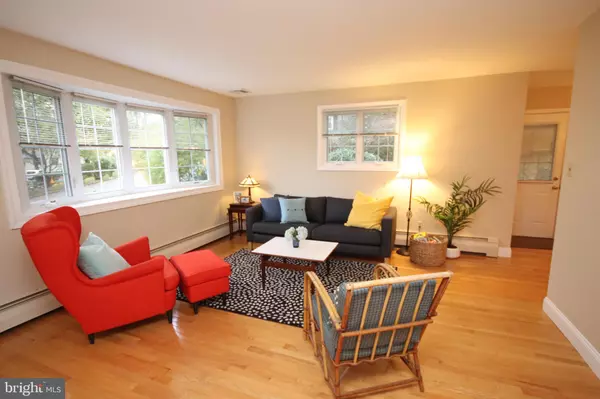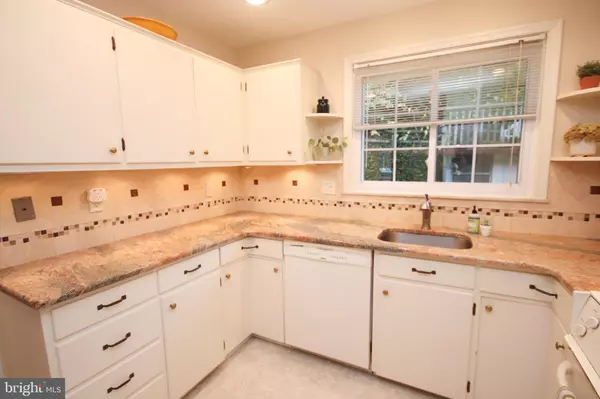$420,000
$399,900
5.0%For more information regarding the value of a property, please contact us for a free consultation.
4 Beds
2 Baths
1,981 SqFt
SOLD DATE : 12/30/2020
Key Details
Sold Price $420,000
Property Type Single Family Home
Sub Type Detached
Listing Status Sold
Purchase Type For Sale
Square Footage 1,981 sqft
Price per Sqft $212
Subdivision General Warren Vil
MLS Listing ID PACT520646
Sold Date 12/30/20
Style Split Level
Bedrooms 4
Full Baths 1
Half Baths 1
HOA Y/N N
Abv Grd Liv Area 1,561
Originating Board BRIGHT
Year Built 1959
Annual Tax Amount $3,502
Tax Year 2020
Lot Size 0.272 Acres
Acres 0.27
Lot Dimensions 0.00 x 0.00
Property Description
Welcome home to 6 Woodview Road! This meticulously maintained home is move-in ready, with the perfect touches. Boasting 4 bedrooms, one full and one half bath, the pride of ownership shines through each detail, all in Great Valley Schools. Enter through the front living room, which is open to the dining room for easy entertaining. Off of the dining room, the screened in porch is the perfect place to host or enjoy a quiet afternoon in view of the perennial gardens. The bright kitchen has granite countertops and a tiled backsplash with recessed lighting, and a built-in china cabinet. The next level up houses two bedrooms, including the spacious master, and a shared hall bath. The level above has another bedroom with a walk-in closet and hall closet for lots of storage space. The top level of this home is the 4th bedroom with custom built-ins and a window seat to enjoy the beautiful sunsets over the Valley. Each bedroom has newly refinished original hardwood floors. The lower level houses a large family room with built-in bookshelves, mudroom and laundry room. A laundry chute inside the hall linen closet, empties directly into a well-disguised compartment in the laundry room. Finishing off the lower level are the conveniently located half bath, and the unfinished workshop and storage area. In the mud room, there is a seperate entrance to the two car carport with overhead storage. Enjoy the fully fenced in the backyard which includes three gates for easy access to the entire property. Enjoy the low maintenance of vinyl siding and custom vinyl windows. There are 2 HVAC systems and a separate heating zone on each floor of this home. This property is minutes from all of the shops and restaurants that the Malvern Borough has to offer as well as the Malvern SEPTA Regional Rail Train Station, local parks, downtown Malvern shops and restaurants, Kimberton Whole Foods, Wegmans, Target, and All Major Access roads Including Route 202 and the PA Turnpike slip on Route 29. Just unpack and move in!
Location
State PA
County Chester
Area East Whiteland Twp (10342)
Zoning R3
Rooms
Other Rooms Living Room, Dining Room, Bedroom 3, Bedroom 4, Kitchen, Family Room, Basement, Laundry, Mud Room, Screened Porch
Basement Partial, Workshop, Walkout Level, Unfinished, Combination
Interior
Interior Features Built-Ins, Dining Area, Formal/Separate Dining Room, Laundry Chute, Tub Shower, Wood Floors
Hot Water Oil
Heating Forced Air, Heat Pump - Electric BackUp
Cooling Central A/C
Window Features Vinyl Clad,Bay/Bow,Replacement
Heat Source Oil, Electric
Exterior
Garage Spaces 7.0
Fence Fully
Water Access N
View Valley
Accessibility None
Total Parking Spaces 7
Garage N
Building
Story 5
Sewer Public Sewer
Water Public
Architectural Style Split Level
Level or Stories 5
Additional Building Above Grade, Below Grade
New Construction N
Schools
Elementary Schools General Wayne
Middle Schools Great Valley
High Schools Great Valley
School District Great Valley
Others
Senior Community No
Tax ID 42-04Q-0031
Ownership Fee Simple
SqFt Source Assessor
Acceptable Financing Cash, Conventional
Listing Terms Cash, Conventional
Financing Cash,Conventional
Special Listing Condition Standard
Read Less Info
Want to know what your home might be worth? Contact us for a FREE valuation!

Our team is ready to help you sell your home for the highest possible price ASAP

Bought with Richard DiPrimio • Keller Williams Real Estate - West Chester
"My job is to find and attract mastery-based agents to the office, protect the culture, and make sure everyone is happy! "
3801 Kennett Pike Suite D200, Greenville, Delaware, 19807, United States





