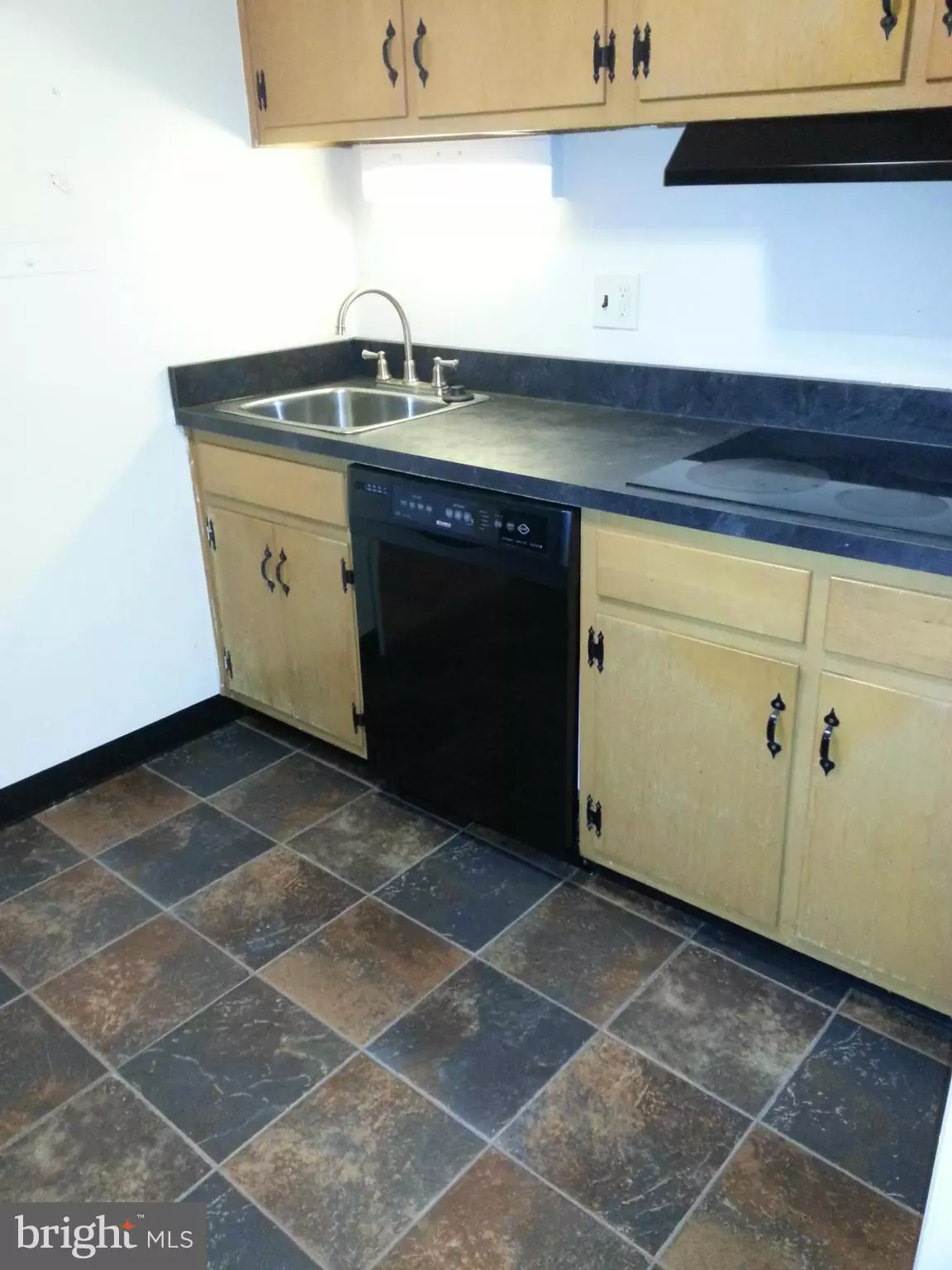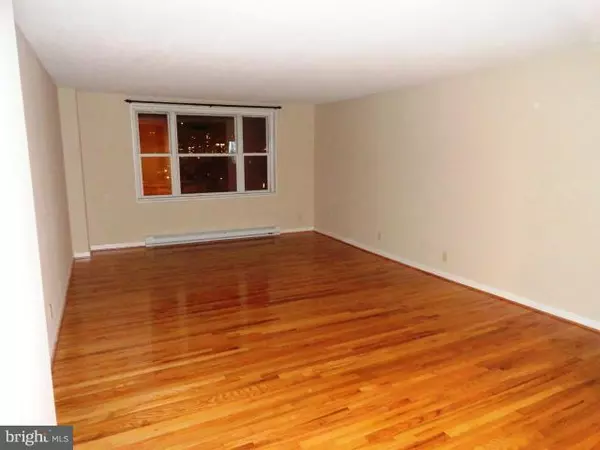$141,500
$139,000
1.8%For more information regarding the value of a property, please contact us for a free consultation.
1 Bed
1 Bath
864 SqFt
SOLD DATE : 04/29/2016
Key Details
Sold Price $141,500
Property Type Condo
Sub Type Condo/Co-op
Listing Status Sold
Purchase Type For Sale
Square Footage 864 sqft
Price per Sqft $163
Subdivision Mount Vernon Place Historic District
MLS Listing ID 1001144169
Sold Date 04/29/16
Style Contemporary
Bedrooms 1
Full Baths 1
Condo Fees $305/mo
HOA Y/N N
Abv Grd Liv Area 864
Originating Board MRIS
Year Built 1965
Property Description
HUGE one bedroom with southern exposure and fantastic view of downtown skyline. Refinished hardwood floors, renovated bath, Bosch stacked washer/dryer. Recent kitchen appliances and flooring. SECURE Full-service elevator building with 24-hour desk, doorman and valet parking attendant. Parking available $140 per month.in attached garage. Convenient mid-town location close to arts/entertainment
Location
State MD
County Baltimore City
Zoning O-R-4
Direction South
Rooms
Main Level Bedrooms 1
Interior
Interior Features Kitchen - Galley, Wood Floors, Elevator, Entry Level Bedroom, Flat
Hot Water Electric
Heating Baseboard
Cooling Central A/C
Equipment Washer/Dryer Hookups Only, Cooktop, Dishwasher, Disposal, Dryer - Front Loading, Dryer, Exhaust Fan, Icemaker, Oven - Wall, Oven - Single, Refrigerator, Washer, Washer - Front Loading, Washer/Dryer Stacked
Fireplace N
Appliance Washer/Dryer Hookups Only, Cooktop, Dishwasher, Disposal, Dryer - Front Loading, Dryer, Exhaust Fan, Icemaker, Oven - Wall, Oven - Single, Refrigerator, Washer, Washer - Front Loading, Washer/Dryer Stacked
Heat Source Electric
Laundry Common
Exterior
Exterior Feature Patio(s)
Parking Features Garage Door Opener, Underground
Garage Spaces 1.0
Community Features Moving Fees Required, Moving In Times, Pets - Size Restrict, Restrictions, Elevator Use
Amenities Available Convenience Store, Elevator, Laundry Facilities, Party Room, Meeting Room, Security
View Y/N Y
Water Access N
View City
Accessibility Elevator, Level Entry - Main, Ramp - Main Level, Vehicle Transfer Area
Porch Patio(s)
Attached Garage 1
Total Parking Spaces 1
Garage Y
Private Pool N
Building
Story 1
Unit Features Hi-Rise 9+ Floors
Foundation Concrete Perimeter
Sewer Public Sewer
Water Public
Architectural Style Contemporary
Level or Stories 1
Additional Building Above Grade
New Construction N
Schools
School District Baltimore City Public Schools
Others
HOA Fee Include Common Area Maintenance,Ext Bldg Maint,Management,Insurance,Reserve Funds,Sewer,Snow Removal,Trash,Water
Senior Community No
Tax ID 0311120497 132
Ownership Condominium
Security Features 24 hour security,Desk in Lobby,Doorman,Exterior Cameras,Fire Detection System,Intercom,Main Entrance Lock,Monitored,Resident Manager,Security Gate,Smoke Detector
Acceptable Financing FHA, FHLMC, FNMA
Listing Terms FHA, FHLMC, FNMA
Financing FHA,FHLMC,FNMA
Special Listing Condition Standard
Read Less Info
Want to know what your home might be worth? Contact us for a FREE valuation!

Our team is ready to help you sell your home for the highest possible price ASAP

Bought with Reta Sponsky • RE/MAX Advantage Realty

"My job is to find and attract mastery-based agents to the office, protect the culture, and make sure everyone is happy! "
3801 Kennett Pike Suite D200, Greenville, Delaware, 19807, United States





