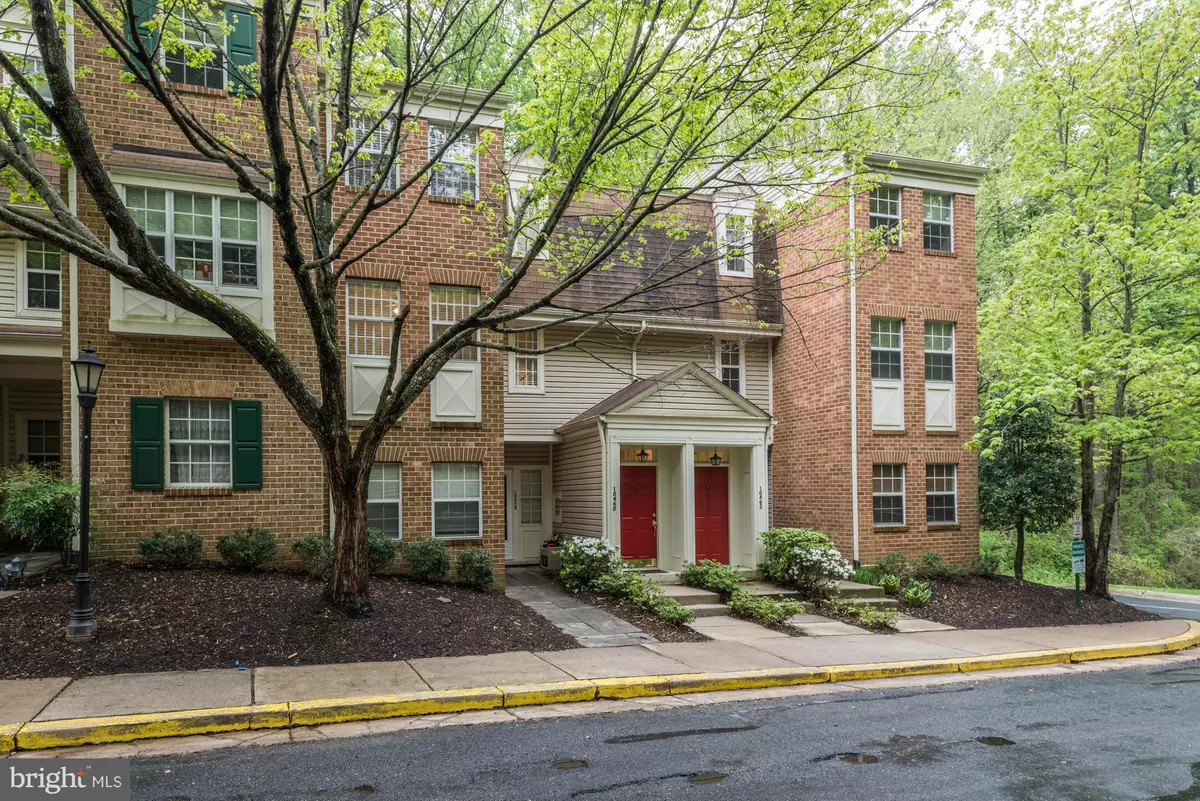$421,850
$415,000
1.7%For more information regarding the value of a property, please contact us for a free consultation.
4 Beds
3 Baths
1,491 SqFt
SOLD DATE : 06/17/2016
Key Details
Sold Price $421,850
Property Type Townhouse
Sub Type Interior Row/Townhouse
Listing Status Sold
Purchase Type For Sale
Square Footage 1,491 sqft
Price per Sqft $282
Subdivision Lakeshore
MLS Listing ID 1002423965
Sold Date 06/17/16
Style Colonial
Bedrooms 4
Full Baths 2
Half Baths 1
Condo Fees $321/mo
HOA Y/N N
Abv Grd Liv Area 1,491
Originating Board MRIS
Year Built 1983
Annual Tax Amount $4,489
Tax Year 2016
Property Description
Bright & well-appointed two level town home in a picturesque location. This unique retreat offers open entertaining spaces including a Kitchen, Dining rm & Living rm w/wood burning FP. Beautiful views of Cabin John Park from Balcony. Main Lvl BR /Office. Upper Lvl Laundry. Excellent commuting location w/easy access to shops, restaurants & Mall. 1 parking space & ample guest parking. Must See!
Location
State MD
County Montgomery
Rooms
Main Level Bedrooms 1
Interior
Interior Features Combination Kitchen/Living, Combination Dining/Living, Primary Bath(s), Entry Level Bedroom, Upgraded Countertops, Crown Moldings, Chair Railings, Wainscotting, Window Treatments, Floor Plan - Open
Hot Water Electric
Heating Forced Air
Cooling Central A/C
Fireplaces Number 1
Fireplaces Type Mantel(s)
Equipment Dishwasher, Disposal, Microwave, Oven/Range - Electric, Refrigerator, Washer, Dryer
Fireplace Y
Appliance Dishwasher, Disposal, Microwave, Oven/Range - Electric, Refrigerator, Washer, Dryer
Heat Source Natural Gas
Exterior
Exterior Feature Balcony
Parking On Site 1
Community Features Covenants, Other
Amenities Available Jog/Walk Path
View Y/N Y
Water Access N
View Trees/Woods
Roof Type Composite
Accessibility None
Porch Balcony
Garage N
Private Pool N
Building
Lot Description Backs to Trees, Backs - Parkland
Story 2
Sewer Public Sewer
Water Public
Architectural Style Colonial
Level or Stories 2
Additional Building Above Grade
New Construction N
Schools
Elementary Schools Ashburton
Middle Schools North Bethesda
High Schools Walter Johnson
School District Montgomery County Public Schools
Others
HOA Fee Include Lawn Maintenance,Insurance,Snow Removal,Trash,Ext Bldg Maint
Senior Community No
Tax ID 161002330832
Ownership Condominium
Special Listing Condition Standard
Read Less Info
Want to know what your home might be worth? Contact us for a FREE valuation!

Our team is ready to help you sell your home for the highest possible price ASAP

Bought with Mintewab Hodges • W.C. & A.N. Miller, Realtors, A Long & Foster Co.
"My job is to find and attract mastery-based agents to the office, protect the culture, and make sure everyone is happy! "
3801 Kennett Pike Suite D200, Greenville, Delaware, 19807, United States





