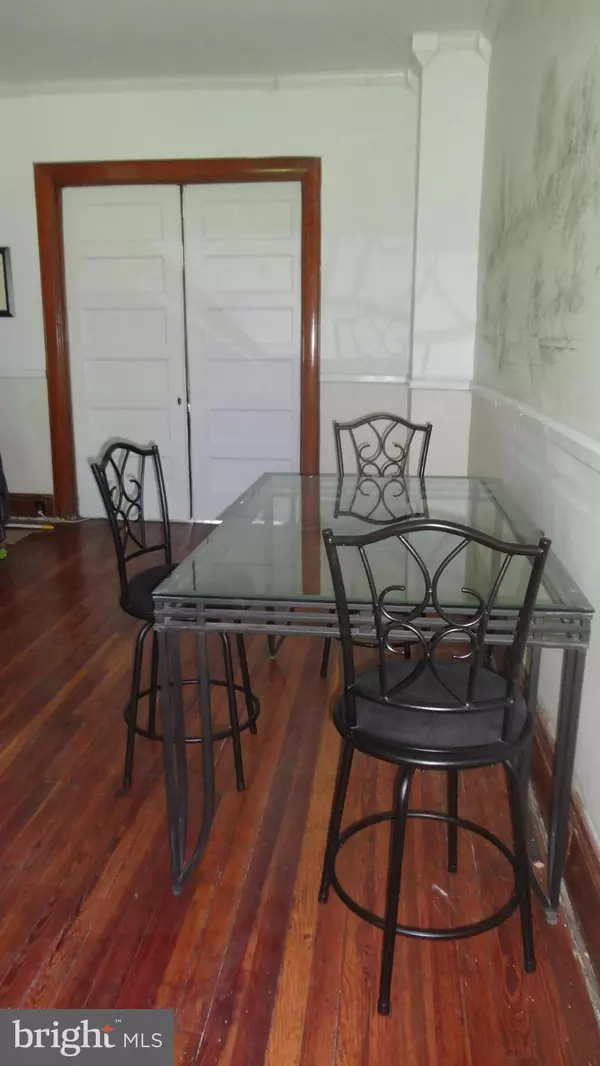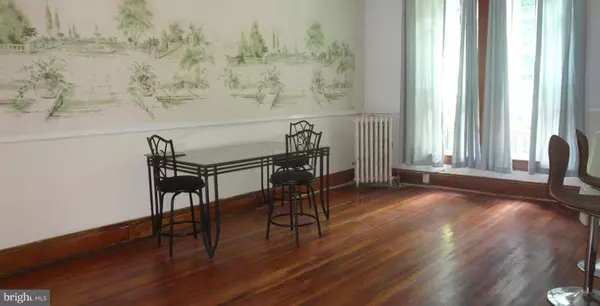$113,210
$111,500
1.5%For more information regarding the value of a property, please contact us for a free consultation.
4 Beds
3 Baths
SOLD DATE : 01/29/2016
Key Details
Sold Price $113,210
Property Type Townhouse
Sub Type Interior Row/Townhouse
Listing Status Sold
Purchase Type For Sale
Subdivision Evergreen Lawn
MLS Listing ID 1001129841
Sold Date 01/29/16
Style Traditional
Bedrooms 4
Full Baths 2
Half Baths 1
HOA Y/N N
Originating Board MRIS
Year Built 1926
Annual Tax Amount $2,244
Tax Year 2014
Property Description
Get more for less! You'll be talking about the designer kitchen for days. Tiled foyer, light-filled entry opens to spacious high ceilings, original wood moldings, pocket doors, and crown molding. Four BRs on the upper level with stacked W/D in bath along w/ spa-like jetted tub and skylight. A basement bar is great t for entertaining. Incl 1 yr warranty. Make an offer and make this your home.
Location
State MD
County Baltimore City
Zoning 6
Rooms
Other Rooms Bedroom 2, Bedroom 3, Bedroom 4, Kitchen, Foyer, Bedroom 1
Basement Connecting Stairway, Outside Entrance, Rear Entrance, Partially Finished, Space For Rooms, Windows, Workshop, Shelving, Walkout Stairs, Full, Daylight, Partial
Interior
Interior Features Kitchen - Gourmet, Chair Railings, Upgraded Countertops, Crown Moldings, Wet/Dry Bar, Wood Floors, WhirlPool/HotTub, Recessed Lighting, Floor Plan - Traditional
Hot Water Natural Gas
Heating Programmable Thermostat, Radiator
Cooling Ceiling Fan(s)
Equipment Washer/Dryer Hookups Only, Dishwasher, Disposal, Oven/Range - Gas, Washer/Dryer Stacked, Water Heater, Microwave, Refrigerator
Fireplace N
Window Features Skylights
Appliance Washer/Dryer Hookups Only, Dishwasher, Disposal, Oven/Range - Gas, Washer/Dryer Stacked, Water Heater, Microwave, Refrigerator
Heat Source Natural Gas
Exterior
Water Access N
Accessibility None
Garage N
Private Pool N
Building
Story 3+
Sewer Public Sewer
Water Public
Architectural Style Traditional
Level or Stories 3+
Structure Type Dry Wall,High
New Construction N
Schools
School District Baltimore City Public Schools
Others
Senior Community No
Tax ID 0316252349 034
Ownership Fee Simple
Security Features Carbon Monoxide Detector(s),Smoke Detector
Special Listing Condition Standard
Read Less Info
Want to know what your home might be worth? Contact us for a FREE valuation!

Our team is ready to help you sell your home for the highest possible price ASAP

Bought with Michael A Thurnes • Berkshire Hathaway HomeServices PenFed Realty

"My job is to find and attract mastery-based agents to the office, protect the culture, and make sure everyone is happy! "
3801 Kennett Pike Suite D200, Greenville, Delaware, 19807, United States





