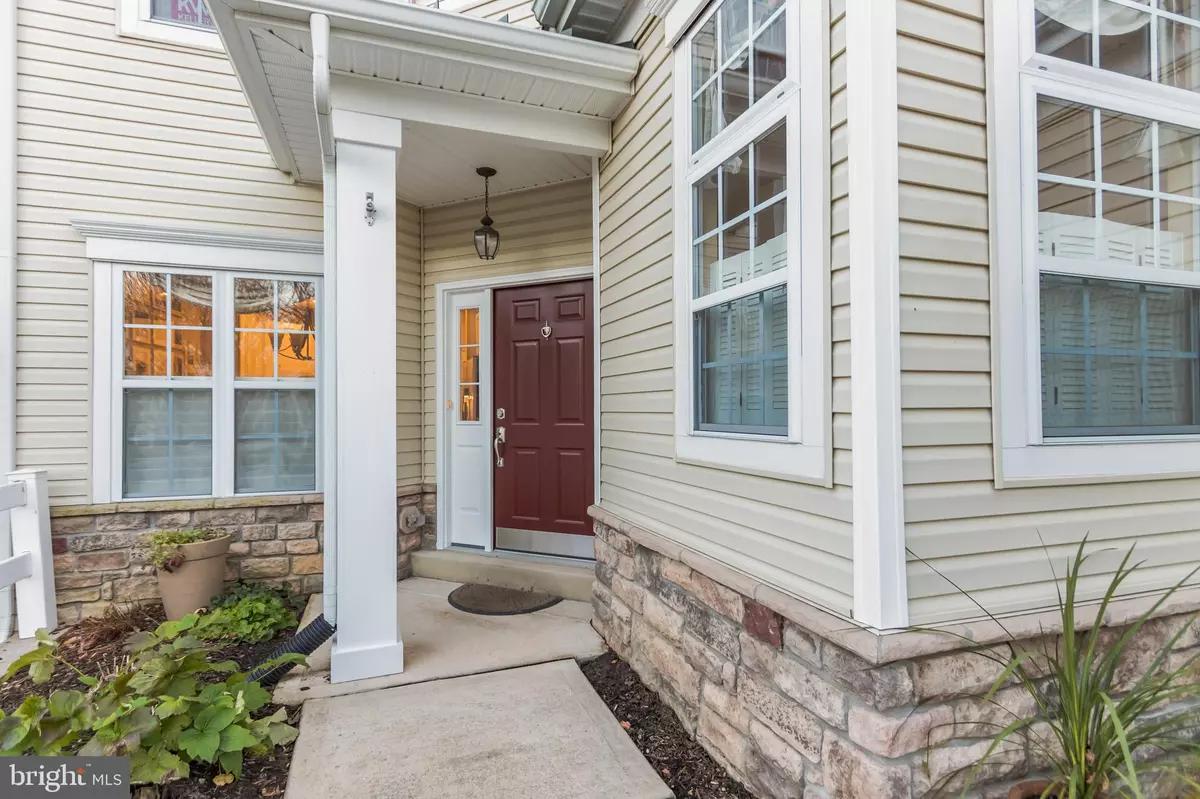$299,900
$299,900
For more information regarding the value of a property, please contact us for a free consultation.
2 Beds
3 Baths
1,936 SqFt
SOLD DATE : 01/20/2021
Key Details
Sold Price $299,900
Property Type Townhouse
Sub Type Interior Row/Townhouse
Listing Status Sold
Purchase Type For Sale
Square Footage 1,936 sqft
Price per Sqft $154
Subdivision Creekside Village
MLS Listing ID PADE536146
Sold Date 01/20/21
Style Cape Cod
Bedrooms 2
Full Baths 2
Half Baths 1
HOA Fees $217/mo
HOA Y/N Y
Abv Grd Liv Area 1,936
Originating Board BRIGHT
Year Built 2005
Annual Tax Amount $6,474
Tax Year 2020
Lot Size 3,059 Sqft
Acres 0.07
Property Description
Don't miss your chance to own this beautifully updated townhome in desirable Creekside Village! Updated kitchen with freshly painted white cabinets, beautiful granite, coffee bar, stainless steel appliances, tile backsplash, under cabinet lighting, pull out drawers, new flooring, and recessed lights. Powder room and laundry on the main level. Newer hardwood floors and updated light fixtures throughout the main living areas. New pavers patio 23x11 outside complete with remote controlled awning in the private space lined with rose and hydrangea bushes. Freshly painted primary bedroom with new hardwood floors, tray ceiling, and walk in closet. En suite bathroom completely remodeled with multi head shower setup, stunning tile accent wall extending from shower. Updated vanity with more storage and gorgeous granite. Second floor has a full bedroom and bathroom suite. Loft area is great for an office or library. Enjoy flowers from early spring to first frost with the 150 bulbs planted last year at front mulch beds and countless flowering perennials. Maintenance free living! Lawn care and snow shoveling to your door, not to mention the gorgeous clubhouse and pool! Easy access to all major roads, shopping, and conveniences!
Location
State PA
County Delaware
Area Upper Chichester Twp (10409)
Zoning R10
Rooms
Other Rooms Living Room, Dining Room, Primary Bedroom, Bedroom 2, Kitchen, Loft, Primary Bathroom, Half Bath
Main Level Bedrooms 1
Interior
Interior Features Ceiling Fan(s), Entry Level Bedroom, Primary Bath(s), Recessed Lighting, Upgraded Countertops, Walk-in Closet(s), Stall Shower, Tub Shower, Wood Floors, Carpet
Hot Water Natural Gas
Heating Forced Air
Cooling Central A/C
Flooring Hardwood, Carpet
Fireplaces Number 1
Fireplaces Type Gas/Propane
Equipment Built-In Microwave, Dishwasher, Washer, Dryer, Refrigerator, Built-In Range, Disposal, Stainless Steel Appliances
Fireplace Y
Appliance Built-In Microwave, Dishwasher, Washer, Dryer, Refrigerator, Built-In Range, Disposal, Stainless Steel Appliances
Heat Source Natural Gas
Laundry Main Floor
Exterior
Parking Features Garage - Front Entry, Garage Door Opener, Inside Access
Garage Spaces 2.0
Utilities Available Sewer Available, Water Available, Natural Gas Available, Cable TV Available
Amenities Available Club House, Swimming Pool
Water Access N
Roof Type Shingle
Accessibility None
Attached Garage 1
Total Parking Spaces 2
Garage Y
Building
Story 2
Sewer Public Sewer
Water Public
Architectural Style Cape Cod
Level or Stories 2
Additional Building Above Grade, Below Grade
Structure Type Cathedral Ceilings,Vaulted Ceilings
New Construction N
Schools
School District Chichester
Others
HOA Fee Include Snow Removal,Common Area Maintenance,All Ground Fee,Health Club,Lawn Care Front,Lawn Care Rear,Lawn Care Side,Lawn Maintenance,Management,Pool(s),Recreation Facility,Trash
Senior Community Yes
Age Restriction 55
Tax ID 09-00-01114-78
Ownership Fee Simple
SqFt Source Estimated
Security Features Smoke Detector
Acceptable Financing Cash, FHA, Conventional, VA
Listing Terms Cash, FHA, Conventional, VA
Financing Cash,FHA,Conventional,VA
Special Listing Condition Standard
Read Less Info
Want to know what your home might be worth? Contact us for a FREE valuation!

Our team is ready to help you sell your home for the highest possible price ASAP

Bought with Christina Bond • Long & Foster Real Estate, Inc.
"My job is to find and attract mastery-based agents to the office, protect the culture, and make sure everyone is happy! "
3801 Kennett Pike Suite D200, Greenville, Delaware, 19807, United States





