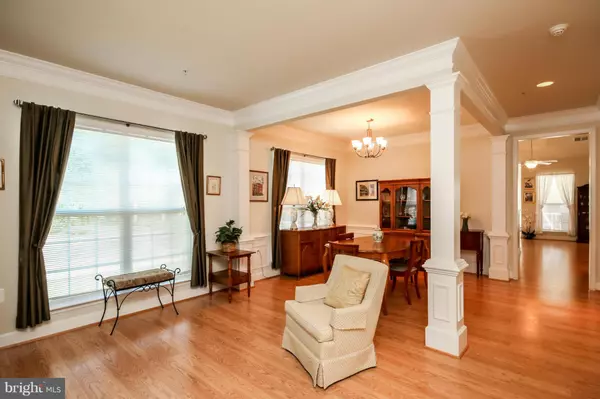$340,000
$349,900
2.8%For more information regarding the value of a property, please contact us for a free consultation.
3 Beds
3 Baths
10,685 Sqft Lot
SOLD DATE : 01/06/2017
Key Details
Sold Price $340,000
Property Type Single Family Home
Sub Type Detached
Listing Status Sold
Purchase Type For Sale
Subdivision Celebrate
MLS Listing ID 1000768811
Sold Date 01/06/17
Style Ranch/Rambler,Loft
Bedrooms 3
Full Baths 3
HOA Fees $281/mo
HOA Y/N Y
Originating Board MRIS
Year Built 2009
Annual Tax Amount $3,197
Tax Year 2016
Lot Size 10,685 Sqft
Acres 0.25
Property Description
CELEBRATE the good life you've earned! Beautifully appointed, gently lived-in home immaculately cared-for! Over 2400 sf to accommodate both casual & formal living on main fl, huge loft w/ roomy BR & BA for fam & guests, + deck w/ electronic awning! 0.25 ac lot just blocks from the fabulous CELEBRATE LODGE! Why wait for higher priced new construction when you can get it ALL ... TODAY!!
Location
State VA
County Stafford
Zoning RBC
Rooms
Other Rooms Living Room, Dining Room, Primary Bedroom, Bedroom 2, Bedroom 3, 2nd Stry Fam Ovrlk, Study, Sun/Florida Room, Great Room, Laundry, Loft, Bedroom 6
Main Level Bedrooms 2
Interior
Interior Features Kitchen - Gourmet, Breakfast Area, Combination Kitchen/Dining, Dining Area, Primary Bath(s), Chair Railings, Crown Moldings, Window Treatments, Wainscotting, Wood Floors, Entry Level Bedroom, Upgraded Countertops, Recessed Lighting, Floor Plan - Open
Hot Water Natural Gas
Heating Baseboard, Forced Air
Cooling Ceiling Fan(s), Central A/C
Fireplaces Number 1
Fireplaces Type Gas/Propane, Mantel(s)
Equipment Washer/Dryer Hookups Only, Dishwasher, Disposal, Dryer, Icemaker, Microwave, Oven - Self Cleaning, Oven/Range - Gas, Range Hood, Refrigerator, Washer - Front Loading, Water Heater
Fireplace Y
Window Features Double Pane,Insulated,Vinyl Clad,Screens
Appliance Washer/Dryer Hookups Only, Dishwasher, Disposal, Dryer, Icemaker, Microwave, Oven - Self Cleaning, Oven/Range - Gas, Range Hood, Refrigerator, Washer - Front Loading, Water Heater
Heat Source Natural Gas, Electric
Exterior
Exterior Feature Deck(s)
Parking Features Garage Door Opener, Garage - Front Entry
Garage Spaces 2.0
Community Features Adult Living Community, Parking, Pets - Allowed, Alterations/Architectural Changes
Amenities Available Billiard Room, Club House, Common Grounds, Community Center, Exercise Room, Hot tub, Library, Meeting Room, Party Room, Pool - Indoor, Pool - Outdoor, Putting Green, Retirement Community, Tennis Courts
Water Access N
Roof Type Composite
Accessibility 32\"+ wide Doors, Doors - Lever Handle(s), Doors - Swing In, Grab Bars Mod
Porch Deck(s)
Attached Garage 2
Total Parking Spaces 2
Garage Y
Private Pool N
Building
Lot Description Corner, Landscaping
Story 2
Foundation Slab
Sewer Public Sewer
Water Public
Architectural Style Ranch/Rambler, Loft
Level or Stories 2
Structure Type 9'+ Ceilings,2 Story Ceilings,Tray Ceilings
New Construction N
Schools
Elementary Schools Rocky Run
Middle Schools T. Benton Gayle
High Schools Stafford
School District Stafford County Public Schools
Others
HOA Fee Include Lawn Care Front,Lawn Care Rear,Lawn Care Side,Lawn Maintenance,Management,Pool(s),Reserve Funds,Trash
Senior Community Yes
Age Restriction 55
Tax ID 44-CC-4-C-343
Ownership Fee Simple
Special Listing Condition Standard
Read Less Info
Want to know what your home might be worth? Contact us for a FREE valuation!

Our team is ready to help you sell your home for the highest possible price ASAP

Bought with Michelle R Nicely • Q Real Estate, LLC
"My job is to find and attract mastery-based agents to the office, protect the culture, and make sure everyone is happy! "
3801 Kennett Pike Suite D200, Greenville, Delaware, 19807, United States





