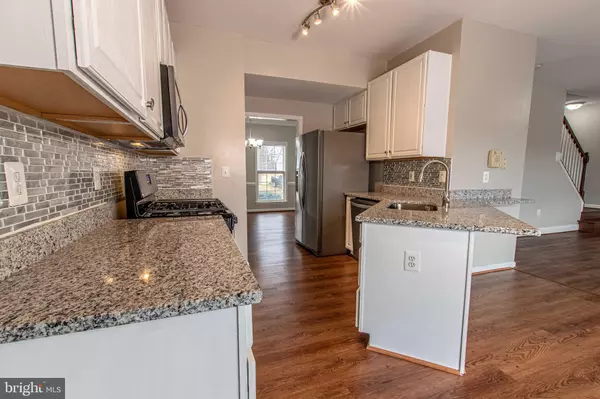$485,000
$450,000
7.8%For more information regarding the value of a property, please contact us for a free consultation.
4 Beds
4 Baths
2,620 SqFt
SOLD DATE : 03/29/2021
Key Details
Sold Price $485,000
Property Type Single Family Home
Sub Type Detached
Listing Status Sold
Purchase Type For Sale
Square Footage 2,620 sqft
Price per Sqft $185
Subdivision Bells Run
MLS Listing ID VAST229656
Sold Date 03/29/21
Style Traditional,Colonial
Bedrooms 4
Full Baths 3
Half Baths 1
HOA Y/N N
Abv Grd Liv Area 2,520
Originating Board BRIGHT
Year Built 2001
Annual Tax Amount $3,244
Tax Year 2020
Lot Size 9,287 Sqft
Acres 0.21
Property Description
Welcome to 21 Bells Ridge Dr, Stafford, VA 22554 This cutting-edge modern home delivers true quality and convenience. Built in 2001, this sleek 4 bed/3.5 bath colonial home embodies the beauty of functional design. It has a bright, open floor plan, with large window and two story foyer. Wide plank flooring, fresh paint, lighting and appliances. The main level has 9 foot ceilings and a waterfall back staircase. There is a formal living room and separate dining room with upgraded engineered vinyl plank flooring and decorative moldings. The gourmet kitchen has new beautiful granite counters, stainless appliances, a pantry and upgraded engineered vinyl plank flooring. In addition, there is a lovely breakfast nook with a sliding glass door which leads to deck overlooking the treed backyard. Relax in the spacious family room which has a ceiling fan and gas fireplace with a decorative wood mantle. Retreat in the large master suite offering a double door entry, ceiling fan, wall of windows,a huge walk-in closet and a secondary closet. The luxury master bath has large soaking tub, separate shower, double vanity, new upgraded engineered vinyl plank flooring and linen closet. All the additional bedrooms are spacious with large closets. Walking down to the lower level, there is a finished recreation area with recessed lighting, an additional bedroom and full bath along with an unfinished storage and utility room. The home is dual zoned, making it more energy efficient. Don t miss the opportunity to own this wonderful home situated on a cul-de-sac lot in a quiet established community.
Location
State VA
County Stafford
Zoning R2
Rooms
Basement Full
Main Level Bedrooms 4
Interior
Interior Features Kitchen - Island, Kitchen - Table Space, Breakfast Area, Built-Ins, Combination Dining/Living, Combination Kitchen/Dining, Combination Kitchen/Living, Efficiency, Floor Plan - Open
Hot Water Electric
Heating Central
Cooling Central A/C
Fireplaces Number 1
Fireplaces Type Fireplace - Glass Doors, Mantel(s)
Equipment Built-In Microwave, Dishwasher, Freezer, Icemaker, Microwave
Furnishings No
Fireplace Y
Window Features Palladian
Appliance Built-In Microwave, Dishwasher, Freezer, Icemaker, Microwave
Heat Source Natural Gas
Laundry Basement, None
Exterior
Exterior Feature Balcony, Breezeway, Deck(s), Patio(s), Roof, Screened
Parking Features Garage - Front Entry
Garage Spaces 6.0
Fence Privacy, Rear
Water Access N
View City, Panoramic, Street, Trees/Woods
Accessibility 32\"+ wide Doors, >84\" Garage Door
Porch Balcony, Breezeway, Deck(s), Patio(s), Roof, Screened
Attached Garage 2
Total Parking Spaces 6
Garage Y
Building
Lot Description Backs to Trees, Rear Yard, Secluded, Landscaping, Trees/Wooded
Story 3.5
Sewer Public Septic
Water Public
Architectural Style Traditional, Colonial
Level or Stories 3.5
Additional Building Above Grade, Below Grade
New Construction N
Schools
Elementary Schools Anthony Burns
Middle Schools Stafford
High Schools Brooke Point
School District Stafford County Public Schools
Others
Pets Allowed Y
Senior Community No
Tax ID 30-Z-1- -29
Ownership Fee Simple
SqFt Source Assessor
Horse Property N
Special Listing Condition Standard
Pets Allowed No Pet Restrictions
Read Less Info
Want to know what your home might be worth? Contact us for a FREE valuation!

Our team is ready to help you sell your home for the highest possible price ASAP

Bought with Victoria Balitcaia • Samson Properties
"My job is to find and attract mastery-based agents to the office, protect the culture, and make sure everyone is happy! "
3801 Kennett Pike Suite D200, Greenville, Delaware, 19807, United States





