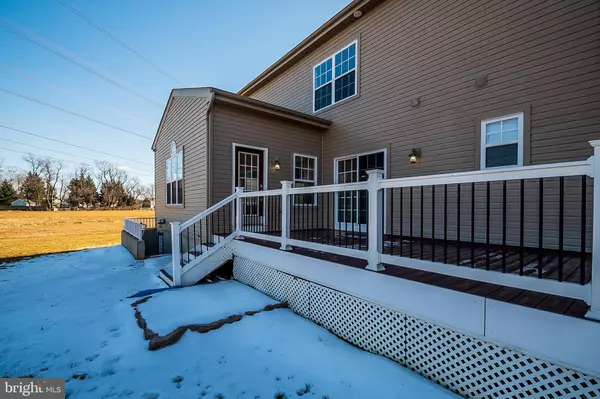$470,000
$479,900
2.1%For more information regarding the value of a property, please contact us for a free consultation.
4 Beds
3 Baths
5,530 SqFt
SOLD DATE : 04/29/2021
Key Details
Sold Price $470,000
Property Type Single Family Home
Sub Type Detached
Listing Status Sold
Purchase Type For Sale
Square Footage 5,530 sqft
Price per Sqft $84
Subdivision Wynnefield Hunt
MLS Listing ID DENC521418
Sold Date 04/29/21
Style Colonial
Bedrooms 4
Full Baths 2
Half Baths 1
HOA Fees $12/ann
HOA Y/N Y
Abv Grd Liv Area 4,350
Originating Board BRIGHT
Year Built 2006
Annual Tax Amount $2,914
Tax Year 2020
Lot Size 0.500 Acres
Acres 0.5
Lot Dimensions 44.00 x 140.20
Property Description
One of a Kind, Custom Built Home , largest home in Wynnefield Hunt. You will not find a comparable home in this quiet neighborhood just off of route 40. Over sized lot on cul-de-sac. Open concept kitchen, granite countertops, 42" cabinets, pantry, stainless appliances, HUGE family room with fireplace, finished basement with walk out, second floor laundry, high efficiency HVAC, tankless hot water heater, oversized bedrooms, custom accents, 31' x 12' maintenance free Trex deck with stairs to grade, Brazilian Cherry hardwood floors, completely floored A-frame attic all wrapped into one! Vaulted ceilings in the master bedroom give way to a beautiful master bath equipped with whirl pool tub, shower and dual vanities. 3 more generously sized bedrooms, additional full bath with dual vanities round out the second floor. Attached two car garage with power doors, poured concrete driveway and stunning stone faade. This house has everything you could ask for and more,
Location
State DE
County New Castle
Area Newark/Glasgow (30905)
Zoning NC6.5
Rooms
Basement Full, Fully Finished
Interior
Hot Water Natural Gas, Tankless
Heating Forced Air
Cooling Central A/C
Flooring Carpet, Hardwood
Fireplaces Number 1
Heat Source Natural Gas
Laundry Upper Floor
Exterior
Parking Features Garage - Front Entry
Garage Spaces 4.0
Water Access N
Accessibility None
Attached Garage 2
Total Parking Spaces 4
Garage Y
Building
Story 2
Sewer Public Sewer
Water Public
Architectural Style Colonial
Level or Stories 2
Additional Building Above Grade, Below Grade
New Construction N
Schools
School District Colonial
Others
Senior Community No
Tax ID 10-043.40-134
Ownership Fee Simple
SqFt Source Assessor
Acceptable Financing Cash, Conventional
Listing Terms Cash, Conventional
Financing Cash,Conventional
Special Listing Condition Standard
Read Less Info
Want to know what your home might be worth? Contact us for a FREE valuation!

Our team is ready to help you sell your home for the highest possible price ASAP

Bought with Rhonda L Smith • Patterson-Schwartz-Middletown
"My job is to find and attract mastery-based agents to the office, protect the culture, and make sure everyone is happy! "
3801 Kennett Pike Suite D200, Greenville, Delaware, 19807, United States





