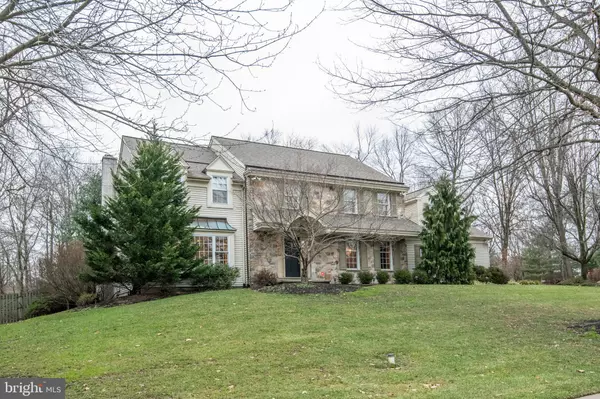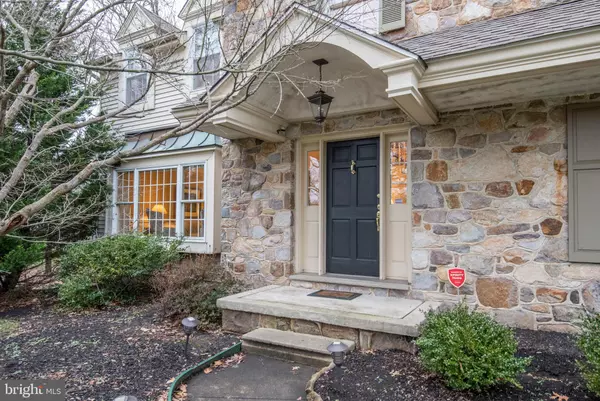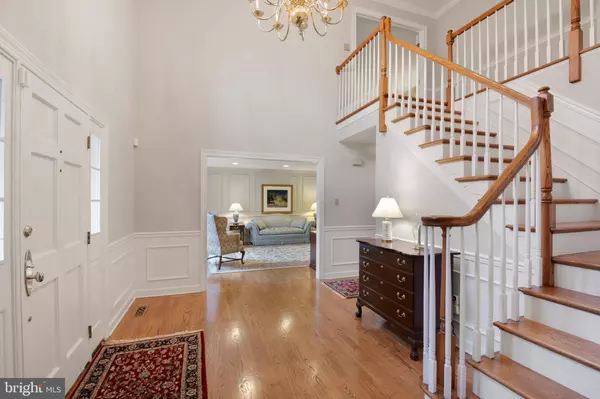$873,000
$869,000
0.5%For more information regarding the value of a property, please contact us for a free consultation.
5 Beds
4 Baths
5,280 SqFt
SOLD DATE : 04/30/2021
Key Details
Sold Price $873,000
Property Type Single Family Home
Sub Type Detached
Listing Status Sold
Purchase Type For Sale
Square Footage 5,280 sqft
Price per Sqft $165
Subdivision Oak Ridge
MLS Listing ID PAMC679188
Sold Date 04/30/21
Style Colonial
Bedrooms 5
Full Baths 3
Half Baths 1
HOA Y/N N
Abv Grd Liv Area 4,180
Originating Board BRIGHT
Year Built 1988
Annual Tax Amount $9,988
Tax Year 2021
Lot Size 0.691 Acres
Acres 0.69
Lot Dimensions 170.00 x 177.00
Property Description
Welcome to 1085 Oak Ridge Drive a classic 5 bedroom 3.5 bath "Madison model" in the sought after Oak Ridge Estates of Blue Bell. Nestled on a private lot you will find a warm, inviting, conveniently located oasis. Quality and grace abound from the dramatic 2-story foyer with its gleaming hardwood floors, grand staircase and classic wainscoting to the spacious yet cozy sunroom addition featuring 3 walls of windows, stunning skylights, and porcelain tile floor. The layout is ideal for today's work, play, school, and entertain at home lifestyle. The foyer is flanked by both a large living and dining room. The dining room is well suited to large Sunday dinners with convenient access to the kitchen. The living room has a large bay window and a fully wainscoted feature wall. The cozy family room is next to the living room and has a floor to ceiling stone fireplace, a wet-bar, and pocket-doors for on-demand privacy. All roads lead to the family kitchen; a chef's delight. There are 2 full-sized ovens, one gas, one electric, a gas range, and a large refrigerator. The updated antique white cabinets are offset by the dark oak stained island, neutral tiled backsplash, and coordinating Corian counters. There is a convenient desk area between the kitchen and dining room, ideal for meal planning, calendar coordinating, or a food service for entertaining. The large laundry area abounds in closets and cabinets, has a newer washer and dryer, provides access to the garage, backyard, and back staircase which leads to the HUGE 5th bedroom suite; well suited as a second master, guest suite, or an in-law suite. The lovely powder room, large coat closet and basement access are located in the center of the first floor foyer. The master suite is located at the top of the front stairs. It is spacious and well appointed and gives a wonderful serene feel. There is a sitting area to the left perfect for morning coffee or an evening read. To the right you will find a large his/hers walk-in closet outfitted with a luxury closet system, an updated master bath housing a make-up area with gorgeous cherry cabinetry, large jacuzzi tub, linen closet, and a unique glass block walk in shower. The wide upstairs hall is flanked by 3 more spacious bedrooms featuring great closets, neutral window shades, and ceiling fans. There are also two very large linen closets and a spacious hall bath with double sinks and a shower/tub combination. The tongue and groove hardwood floors span the entire first floor, front stairs, and upstairs hall adding to the elegant feel and flow of the home while also adding to the ease of maintenance for today's busy lives. The basement is fully finished and adds terrific bonus space for home-office, home-schooling, exercising, children's playroom, or a combination. There remains a large storage area and cedar closet for those treasured family heirlooms. The entire home has been freshly painted in the current neutral color palette. There is a home security system, a garage refrigerator, a surround sound system, and a 3-car side garage for your convenience. If all this isn't enough to wow you, the backyard features a fabulous gas heated salt-water in-ground pool and spa surrounded by a tall privacy fence for hours of summer fun and entertainment. This home is timeless and elegant and is a MUST SEE to be able to take it all in. *******************All Offers must be complete and in-hand by 3PM Monday 1/11/2021************
Location
State PA
County Montgomery
Area Whitpain Twp (10666)
Zoning R1
Direction East
Rooms
Other Rooms Living Room, Dining Room, Bedroom 2, Bedroom 3, Bedroom 4, Bedroom 5, Kitchen, Den, Basement, Foyer, Breakfast Room, Bedroom 1, Sun/Florida Room, Exercise Room, Laundry, Mud Room, Recreation Room, Storage Room, Bathroom 1, Bathroom 2, Bathroom 3
Basement Fully Finished
Interior
Interior Features Additional Stairway, Bar, Ceiling Fan(s), Crown Moldings, Family Room Off Kitchen, Formal/Separate Dining Room, Floor Plan - Traditional, Kitchen - Eat-In, Kitchen - Island, Wainscotting, Upgraded Countertops, Walk-in Closet(s), Wood Floors, WhirlPool/HotTub, Wet/Dry Bar
Hot Water Natural Gas
Heating Central
Cooling Central A/C, Heat Pump(s)
Flooring Hardwood, Ceramic Tile, Carpet, Other
Fireplaces Number 1
Fireplaces Type Gas/Propane, Fireplace - Glass Doors
Equipment Built-In Microwave, Built-In Range, Dishwasher, Disposal, Dryer - Gas, Icemaker, Microwave, Oven - Self Cleaning, Oven/Range - Gas, Oven - Wall, Washer, Dryer, Humidifier
Fireplace Y
Window Features Double Pane,Bay/Bow,Double Hung,Screens,Skylights,Sliding
Appliance Built-In Microwave, Built-In Range, Dishwasher, Disposal, Dryer - Gas, Icemaker, Microwave, Oven - Self Cleaning, Oven/Range - Gas, Oven - Wall, Washer, Dryer, Humidifier
Heat Source Natural Gas, Other
Laundry Main Floor
Exterior
Exterior Feature Patio(s)
Parking Features Garage Door Opener, Garage - Side Entry
Garage Spaces 5.0
Fence Privacy
Pool In Ground
Utilities Available Cable TV, Natural Gas Available
Water Access N
View Trees/Woods
Roof Type Architectural Shingle
Accessibility 2+ Access Exits
Porch Patio(s)
Attached Garage 3
Total Parking Spaces 5
Garage Y
Building
Lot Description Backs to Trees
Story 2
Sewer Public Sewer
Water Public
Architectural Style Colonial
Level or Stories 2
Additional Building Above Grade, Below Grade
New Construction N
Schools
Elementary Schools Stony Creek
Middle Schools Wissahickon
High Schools Wissahickon Senior
School District Wissahickon
Others
Pets Allowed Y
Senior Community No
Tax ID 66-00-04940-205
Ownership Fee Simple
SqFt Source Assessor
Security Features Security System,Smoke Detector,Carbon Monoxide Detector(s)
Acceptable Financing Cash, Conventional, FHA, VA
Horse Property N
Listing Terms Cash, Conventional, FHA, VA
Financing Cash,Conventional,FHA,VA
Special Listing Condition Standard
Pets Allowed No Pet Restrictions
Read Less Info
Want to know what your home might be worth? Contact us for a FREE valuation!

Our team is ready to help you sell your home for the highest possible price ASAP

Bought with Stephen J D'Agostino • DRG Philly
"My job is to find and attract mastery-based agents to the office, protect the culture, and make sure everyone is happy! "
3801 Kennett Pike Suite D200, Greenville, Delaware, 19807, United States





