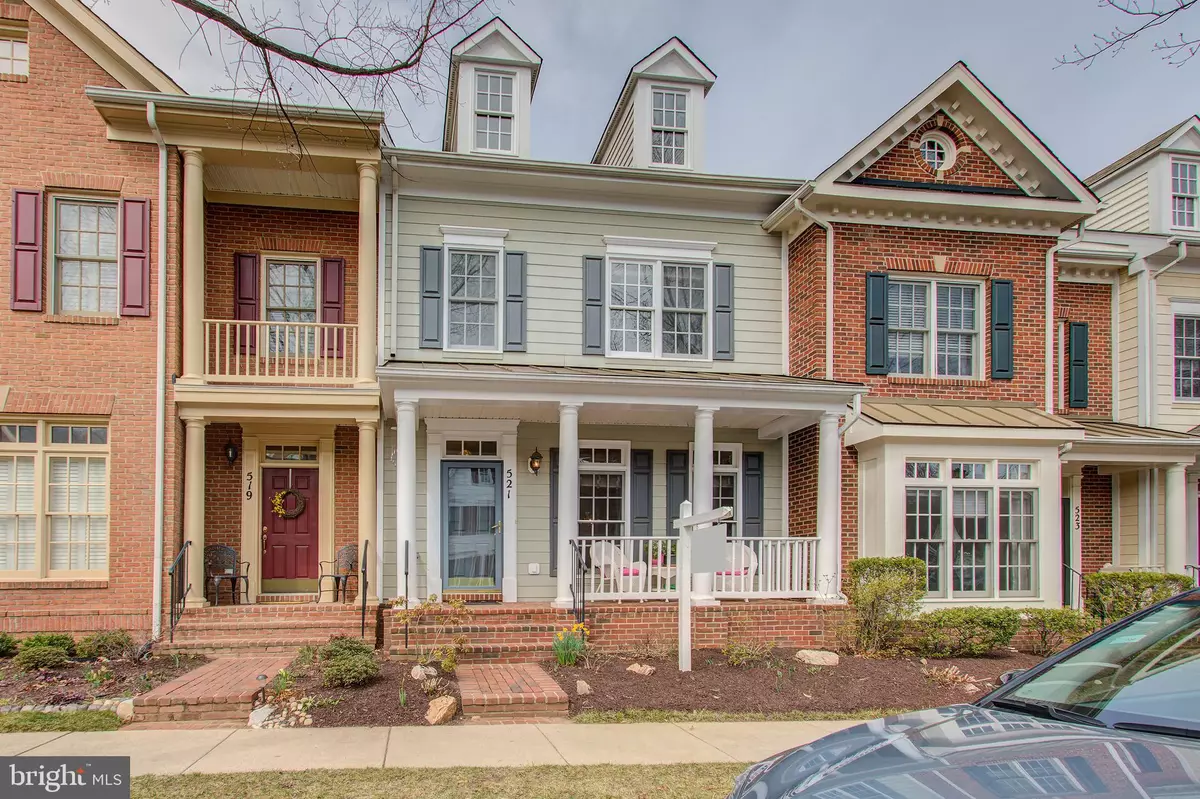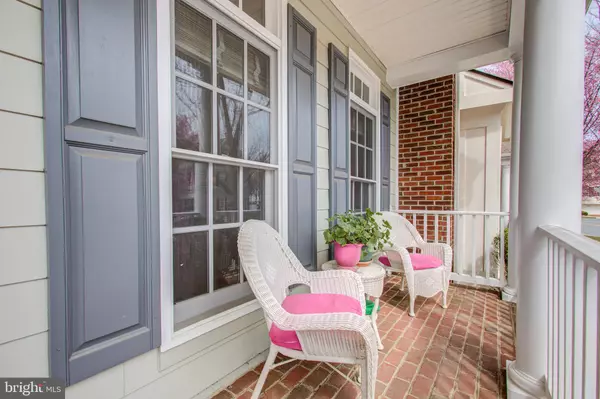$749,000
$749,000
For more information regarding the value of a property, please contact us for a free consultation.
4 Beds
4 Baths
2,500 SqFt
SOLD DATE : 05/05/2021
Key Details
Sold Price $749,000
Property Type Townhouse
Sub Type Interior Row/Townhouse
Listing Status Sold
Purchase Type For Sale
Square Footage 2,500 sqft
Price per Sqft $299
Subdivision Fallsgrove
MLS Listing ID MDMC748390
Sold Date 05/05/21
Style Colonial
Bedrooms 4
Full Baths 3
Half Baths 1
HOA Fees $108/qua
HOA Y/N Y
Abv Grd Liv Area 2,500
Originating Board BRIGHT
Year Built 2004
Annual Tax Amount $8,727
Tax Year 2020
Lot Size 2,124 Sqft
Acres 0.05
Property Description
RARELY AVAILABLE! Wonderfully maintained original-owner townhome in highly sought after Fallsgrove! Three above ground levels with four bedrooms, three and half bathroom floor plan with a full front porch. ***** Featuring an open and sun-filled main level that offers hardwood throughout, entering into a flexible living and dining area with convenient powder room, leading into a spacious gourmet kitchen with large island and granite countertops, completed with integrated family room and gas fireplace. The kitchen extends to a breakfast area all surrounding a privately fenced courtyard terrace with brick pavers, convenient for grilling or entertaining outside. *****The upper level includes two large secondary bedrooms, a hall bathroom, and an expansive owner's suite with built in shelving, large ensuite luxury bath with soaking tub and separate shower. *****The top level holds a bedroom, walk-in closet, and full bathroom, great flex space for all your needs. Attached two car garage at the rear provides additional space for storage. Updates include fresh paint throughout and brand new carpeting on bedroom and third floor loft levels. ******Barely 3 miles to Shady Grove Metro, on bus line to Twinbrook and minutes to I-270 and Rockville and Gaithersburg attractions. Walk to Fallsgrove Shopping Center with grocery store, multiple restaurants and services. Fallsgrove offers lovely amenities including fitness center with separate rooms for aerobics and weight training, a card room and a great room that is available for rental. The facility also includes a tot lot and a outdoor pool.
Location
State MD
County Montgomery
Zoning CPD1
Direction East
Interior
Interior Features Family Room Off Kitchen, Floor Plan - Open, Kitchen - Gourmet, Upgraded Countertops, Window Treatments, Wood Floors
Hot Water Natural Gas
Heating Forced Air
Cooling Central A/C
Flooring Carpet, Hardwood
Fireplaces Number 1
Equipment Built-In Microwave, Dishwasher, Disposal, Extra Refrigerator/Freezer, Icemaker, Oven/Range - Gas, Refrigerator, Washer, Water Heater
Fireplace Y
Appliance Built-In Microwave, Dishwasher, Disposal, Extra Refrigerator/Freezer, Icemaker, Oven/Range - Gas, Refrigerator, Washer, Water Heater
Heat Source Natural Gas
Exterior
Exterior Feature Porch(es), Patio(s)
Parking Features Garage - Rear Entry, Garage Door Opener
Garage Spaces 2.0
Amenities Available Bike Trail, Common Grounds, Pool - Outdoor, Tot Lots/Playground
Water Access N
Accessibility None
Porch Porch(es), Patio(s)
Attached Garage 2
Total Parking Spaces 2
Garage Y
Building
Story 3
Sewer Public Sewer
Water Public
Architectural Style Colonial
Level or Stories 3
Additional Building Above Grade, Below Grade
New Construction N
Schools
Elementary Schools Ritchie Park
Middle Schools Julius West
High Schools Richard Montgomery
School District Montgomery County Public Schools
Others
HOA Fee Include Common Area Maintenance,Lawn Maintenance,Management,Pool(s),Snow Removal,Trash
Senior Community No
Tax ID 160403368065
Ownership Fee Simple
SqFt Source Assessor
Special Listing Condition Standard
Read Less Info
Want to know what your home might be worth? Contact us for a FREE valuation!

Our team is ready to help you sell your home for the highest possible price ASAP

Bought with Beverly M Piccone • Coldwell Banker Realty
"My job is to find and attract mastery-based agents to the office, protect the culture, and make sure everyone is happy! "
3801 Kennett Pike Suite D200, Greenville, Delaware, 19807, United States





