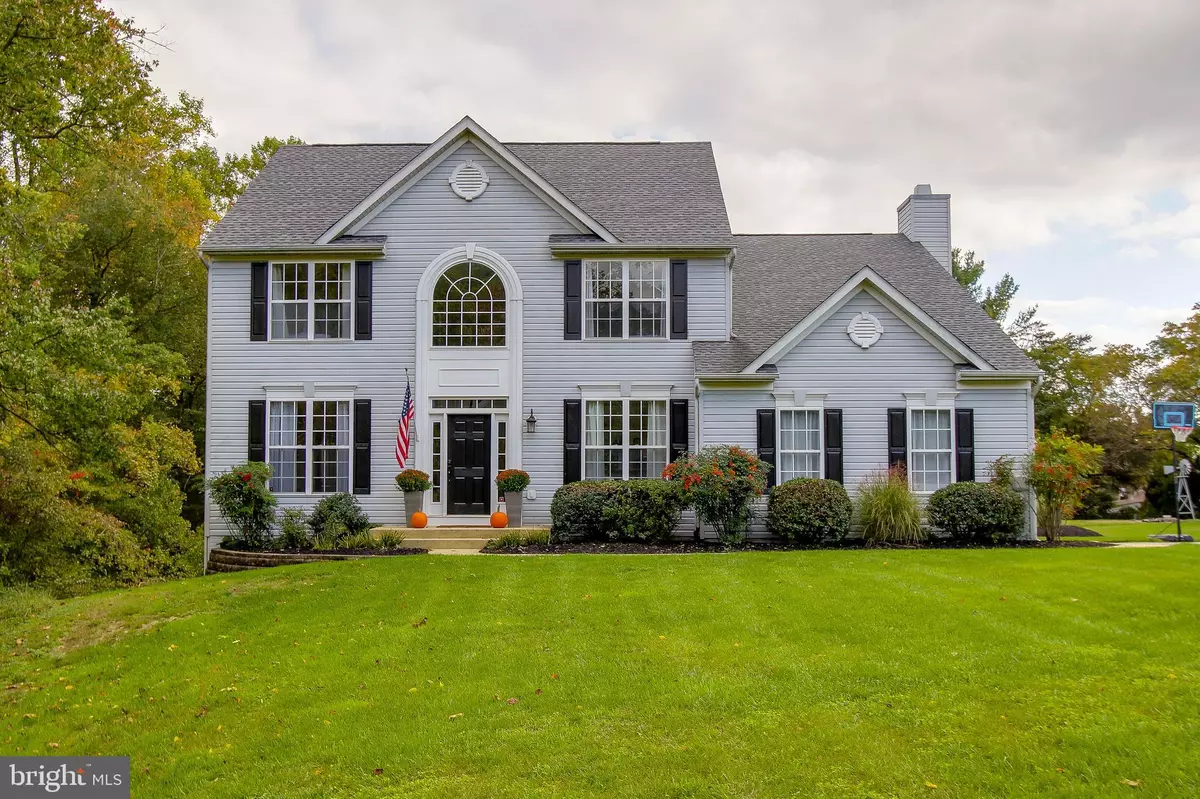$699,000
$699,000
For more information regarding the value of a property, please contact us for a free consultation.
4 Beds
3 Baths
2,832 SqFt
SOLD DATE : 06/10/2021
Key Details
Sold Price $699,000
Property Type Single Family Home
Sub Type Detached
Listing Status Sold
Purchase Type For Sale
Square Footage 2,832 sqft
Price per Sqft $246
Subdivision None Available
MLS Listing ID MDHW292932
Sold Date 06/10/21
Style Colonial
Bedrooms 4
Full Baths 2
Half Baths 1
HOA Y/N N
Abv Grd Liv Area 2,832
Originating Board BRIGHT
Year Built 2000
Annual Tax Amount $7,349
Tax Year 2021
Lot Size 0.560 Acres
Acres 0.56
Property Description
Welcome to 6157 Meadowridge Road, a 4 bed, 2.5 bath home, nestled on a private, 0.56 acre lot - perfect for a pool! Step inside to a large, two-story foyer, accompanied by an intuitive blend of carpet and hardwood flooring. The main level office is the perfect work-from-home space, with double French doors and built-in shelving. The formal living and dining rooms offer ample space, so you can entertain guests without compromising comfort - the perfect hosting solution for the holiday season. Step through to the gourmet, eat-in kitchen; equipped with stainless steel appliances, a large island with extra cabinet storage, and a spacious breakfast area, with vaulted ceilings, and surrounded by windows for a serene sunroom feel. The family room features 10 foot ceilings, a functioning wood-burning fireplace, and large atrium windows, perfect for relaxing evenings. Located just off the kitchen, is a beautiful brick patio for outdoor gatherings underneath the pergola. The two-car, side-load garage has interior access to a newly renovated mudroom, with extra storage and counter space with a sink. Upstairs, find 4 spacious bedrooms, a full bath with a double-sink vanity and tub shower, plus the upper-level laundry room for ease and convenience. The primary suite features vaulted ceilings with a new chandelier, a walk-in closet, and en suite bath with a jacuzzi tub and walk-in shower. The expansive, unfinished walk-out basement contains rough-in, awaiting transformation to an entertainment space, exercise room, play area, or whatever your needs may require. The home is surrounded by county land, covered with trees and forest for privacy and that nature-feel - located right off Route 100, and minutes away from BWI Airport, I-95 and 295 for the convenient commute. Situated in a highly-desirable area, this home is within a 15 minute drive to all the activities and shopping the Columbia/Elkridge area has to offer - Centennial Park, Columbia Mall, Arundel Mills Mall, multiple public golf courses - as well as a Trader Joes, Costco, and Aldi just a short drive down the street. A rare find in a community that has it all, 6157 Meadowridge Rd is the home that will satisfy the desires for a prime location with easy accessibility and benefits of no HOA fees or restrictions.
Location
State MD
County Howard
Zoning RSC
Rooms
Basement Other, Interior Access, Outside Entrance, Walkout Level, Windows, Unfinished, Sump Pump
Interior
Interior Features Attic, Breakfast Area, Built-Ins, Carpet, Ceiling Fan(s), Crown Moldings, Dining Area, Exposed Beams, Family Room Off Kitchen, Floor Plan - Open, Kitchen - Eat-In, Kitchen - Gourmet, Kitchen - Island, Pantry, Primary Bath(s), Recessed Lighting, Soaking Tub, Tub Shower, Upgraded Countertops, Walk-in Closet(s)
Hot Water Natural Gas
Heating Zoned
Cooling Zoned
Flooring Hardwood, Carpet, Ceramic Tile
Fireplaces Number 1
Fireplaces Type Mantel(s), Screen, Wood
Equipment Built-In Microwave, Dishwasher, Disposal, Dryer, Dryer - Front Loading, Energy Efficient Appliances, Oven - Single, Refrigerator, Stainless Steel Appliances, Stove, Washer
Furnishings No
Fireplace Y
Appliance Built-In Microwave, Dishwasher, Disposal, Dryer, Dryer - Front Loading, Energy Efficient Appliances, Oven - Single, Refrigerator, Stainless Steel Appliances, Stove, Washer
Heat Source Natural Gas
Laundry Upper Floor
Exterior
Exterior Feature Patio(s)
Parking Features Garage - Side Entry, Covered Parking, Garage Door Opener, Inside Access
Garage Spaces 2.0
Utilities Available Cable TV, Propane
Water Access N
View Trees/Woods
Roof Type Shingle
Accessibility None
Porch Patio(s)
Attached Garage 2
Total Parking Spaces 2
Garage Y
Building
Lot Description Backs to Trees, Landscaping, Level, Rear Yard, Trees/Wooded
Story 3
Sewer Public Sewer
Water Public
Architectural Style Colonial
Level or Stories 3
Additional Building Above Grade, Below Grade
Structure Type 2 Story Ceilings,9'+ Ceilings,High,Vaulted Ceilings
New Construction N
Schools
School District Howard County Public School System
Others
Senior Community No
Tax ID 1401180371
Ownership Fee Simple
SqFt Source Assessor
Security Features Security System
Horse Property N
Special Listing Condition Standard
Read Less Info
Want to know what your home might be worth? Contact us for a FREE valuation!

Our team is ready to help you sell your home for the highest possible price ASAP

Bought with Hilary Bubes • Compass

"My job is to find and attract mastery-based agents to the office, protect the culture, and make sure everyone is happy! "
3801 Kennett Pike Suite D200, Greenville, Delaware, 19807, United States





