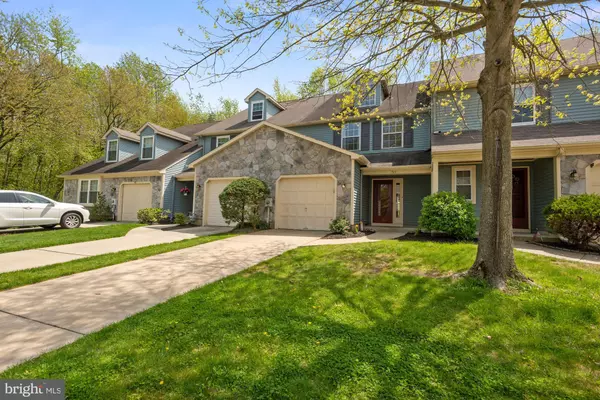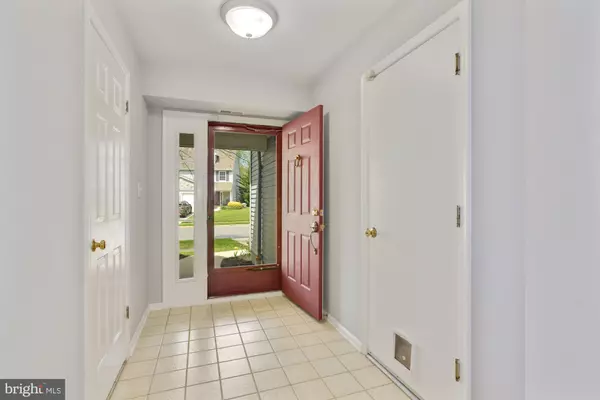$310,000
$289,900
6.9%For more information regarding the value of a property, please contact us for a free consultation.
3 Beds
3 Baths
1,869 SqFt
SOLD DATE : 06/09/2021
Key Details
Sold Price $310,000
Property Type Condo
Sub Type Condo/Co-op
Listing Status Sold
Purchase Type For Sale
Square Footage 1,869 sqft
Price per Sqft $165
Subdivision Ardsley West
MLS Listing ID NJBL396180
Sold Date 06/09/21
Style Traditional
Bedrooms 3
Full Baths 2
Half Baths 1
Condo Fees $122/mo
HOA Y/N N
Abv Grd Liv Area 1,869
Originating Board BRIGHT
Year Built 1990
Annual Tax Amount $7,259
Tax Year 2020
Lot Size 2,794 Sqft
Acres 0.06
Lot Dimensions 22.00 x 127.00
Property Description
Welcome to this lovely townhome, conveniently located just off Route 73. This quiet community is within walking distance to shopping, restaurants, open parks and bus service. The property features an open, spacious living room with gas fireplace, triple patio door to rear patio and fenced yard. You will enjoy relaxing in your private yard backing to the woods. The kitchen features newer cabinets, range, dishwasher, disposal, microwave and refrigerator along with a pantry. There is plenty of room for a dining table. Completing the first floor is a lovely powder room and a one car garage. The 2nd floor features a beautiful primary bedroom with vaulted ceiling, all overlooking the rear yard. The spiral staircase will take you to a great loft area that can be used as an office or exercise room. There is also plenty of storage are on the 3rd floor. The bedroom also opens to a wonderful, large bath with garden tub, vanity, toilet and shower stall. The spacious walk in closet has been custom designed for maximum use. There is a full laundry along with a hall bath and two additional bedrooms on the 2nd floor. Heat and A/C is just 4 yrs old.Don't miss seeing this home before it's too late.
Location
State NJ
County Burlington
Area Evesham Twp (20313)
Zoning MD
Rooms
Other Rooms Living Room, Primary Bedroom, Bedroom 2, Bedroom 3, Kitchen, Laundry, Loft
Interior
Interior Features Combination Dining/Living, Kitchen - Eat-In, Stall Shower, Walk-in Closet(s)
Hot Water Natural Gas
Heating Forced Air
Cooling Central A/C
Flooring Carpet, Hardwood, Ceramic Tile
Fireplaces Number 1
Fireplaces Type Gas/Propane
Equipment Built-In Microwave, Dishwasher, Disposal, Dryer, Microwave, Oven - Self Cleaning, Refrigerator, Stove, Washer, Water Heater
Fireplace Y
Appliance Built-In Microwave, Dishwasher, Disposal, Dryer, Microwave, Oven - Self Cleaning, Refrigerator, Stove, Washer, Water Heater
Heat Source Natural Gas
Laundry Upper Floor
Exterior
Exterior Feature Patio(s)
Parking Features Garage - Front Entry
Garage Spaces 1.0
Fence Wood
Utilities Available Under Ground
Water Access N
View Trees/Woods
Roof Type Asphalt
Street Surface Paved
Accessibility None
Porch Patio(s)
Road Frontage Boro/Township
Attached Garage 1
Total Parking Spaces 1
Garage Y
Building
Story 3
Sewer Public Sewer
Water Public
Architectural Style Traditional
Level or Stories 3
Additional Building Above Grade, Below Grade
Structure Type Vaulted Ceilings
New Construction N
Schools
Elementary Schools Marlton Elementary
Middle Schools Marlton Middle M.S.
High Schools Cherokee H.S.
School District Evesham Township
Others
Senior Community No
Tax ID 13-00035 08-00089
Ownership Fee Simple
SqFt Source Assessor
Acceptable Financing Cash, Conventional, FHA, USDA, VA
Listing Terms Cash, Conventional, FHA, USDA, VA
Financing Cash,Conventional,FHA,USDA,VA
Special Listing Condition Standard
Read Less Info
Want to know what your home might be worth? Contact us for a FREE valuation!

Our team is ready to help you sell your home for the highest possible price ASAP

Bought with Amy Robin Rossano • Keller Williams Realty - Cherry Hill
"My job is to find and attract mastery-based agents to the office, protect the culture, and make sure everyone is happy! "
3801 Kennett Pike Suite D200, Greenville, Delaware, 19807, United States





