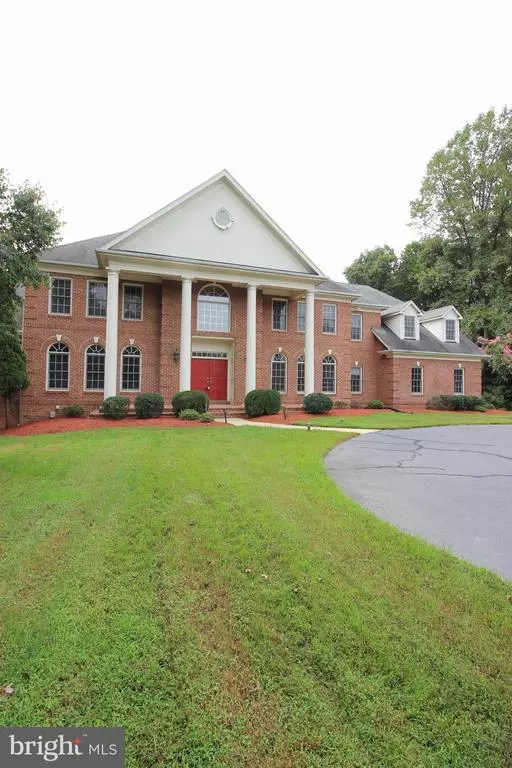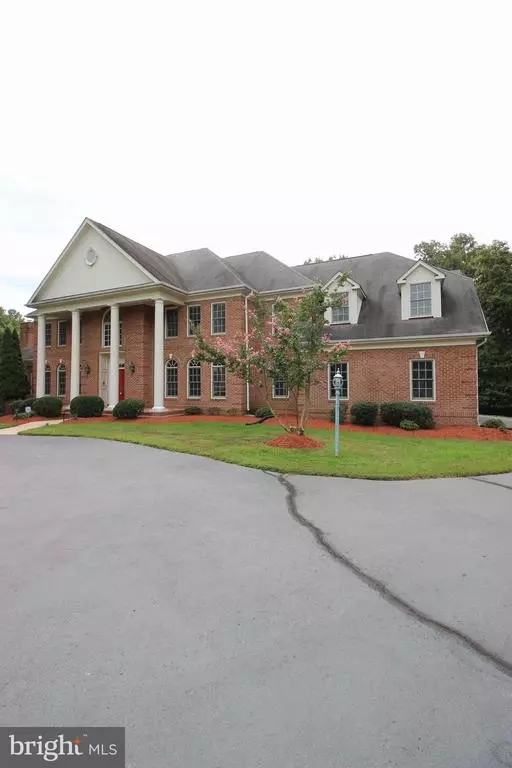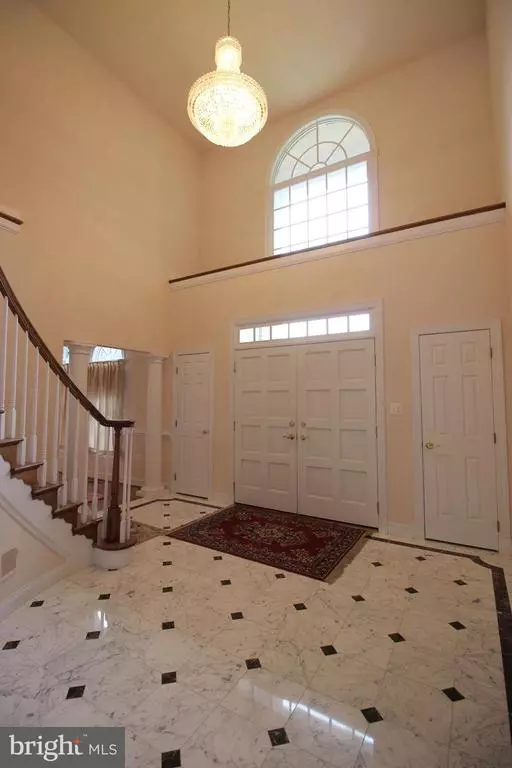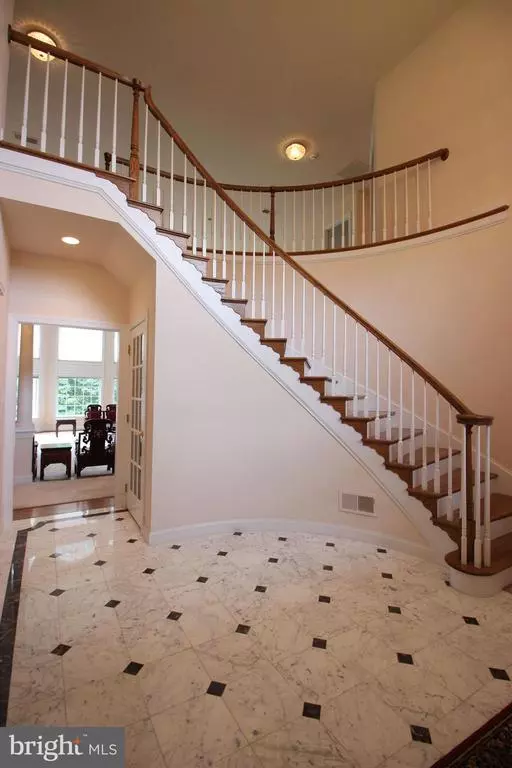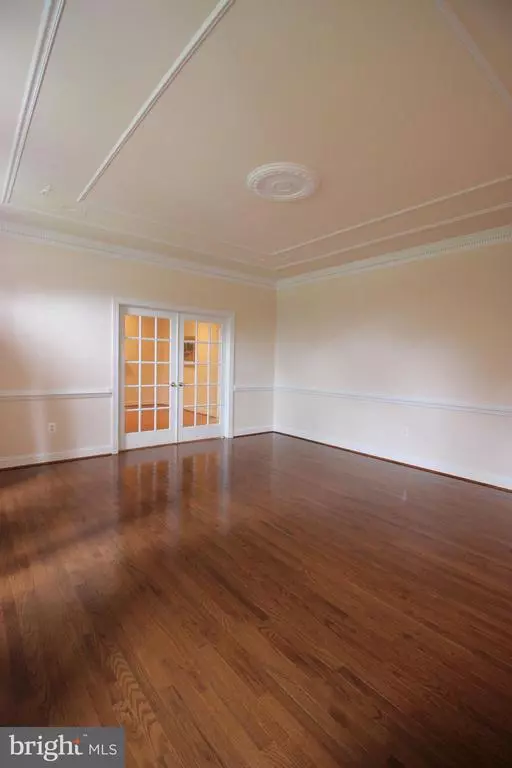$1,950,000
$2,400,000
18.8%For more information regarding the value of a property, please contact us for a free consultation.
8 Beds
6 Baths
10,389 SqFt
SOLD DATE : 06/09/2021
Key Details
Sold Price $1,950,000
Property Type Single Family Home
Sub Type Detached
Listing Status Sold
Purchase Type For Sale
Square Footage 10,389 sqft
Price per Sqft $187
Subdivision None Available
MLS Listing ID VAFX1172894
Sold Date 06/09/21
Style Traditional
Bedrooms 8
Full Baths 6
HOA Y/N N
Abv Grd Liv Area 7,421
Originating Board BRIGHT
Year Built 1997
Annual Tax Amount $21,041
Tax Year 2021
Lot Size 1.817 Acres
Acres 1.82
Property Description
Price reduced!!! Absolutely stunning 8 Bedroom 6 Bathroom 3 Level Single Family Home in McLean! Entering this magnificent home, you are met with the spacious foyer boasting a chandelier & curved staircase. Next, you will find the large sitting room leading to the family room featuring a wood burning fireplace & ample natural light. The first and second bedrooms are up next, each with carpeting & generous closet space. The sun soaked living room follows, boasting another wood burning fireplace as well as floor to ceiling windows. The kitchen features new counters and an enormous breakfast bar, perfect for entertaining! The dining room and laundry room round off the main level. Heading to the lower level, you will find the game room, which features a pool table, a second kitchen, den & recreation room just to mention a few! The third and fourth bedrooms and a full bathroom can also be found in the lower level. Going to the top level, you will find the rest of the bedrooms, each featuring wall to wall carpeting, generous closet space & ample natural light. The enormous backyard is where you can find the private tennis court! Intercom throughout, Colligan water treatment system, New AC systems, with compressors and coils. Red wood furniture on main floor and desk/chair, and pool table in the lower level convey. A one of a kind home with features like none other! Available now!
Location
State VA
County Fairfax
Zoning 100
Rooms
Other Rooms Living Room, Dining Room, Kitchen, Game Room, Family Room, Den, Foyer, Office, Storage Room, Media Room
Basement Fully Finished
Main Level Bedrooms 2
Interior
Interior Features Bar, Breakfast Area, Carpet, Crown Moldings, Curved Staircase, Dining Area, Double/Dual Staircase, Entry Level Bedroom, 2nd Kitchen, Floor Plan - Traditional, Kitchen - Eat-In, Kitchen - Gourmet, Kitchen - Island, Primary Bath(s), Recessed Lighting, Soaking Tub, Upgraded Countertops, Walk-in Closet(s), Wood Floors
Hot Water Electric
Heating Central
Cooling Central A/C
Flooring Hardwood, Carpet
Fireplaces Number 2
Fireplaces Type Wood
Equipment Dishwasher, Disposal, Dryer, Icemaker, Intercom, Oven - Wall, Refrigerator, Six Burner Stove, Washer
Fireplace Y
Appliance Dishwasher, Disposal, Dryer, Icemaker, Intercom, Oven - Wall, Refrigerator, Six Burner Stove, Washer
Heat Source Electric
Laundry Dryer In Unit, Washer In Unit
Exterior
Exterior Feature Deck(s)
Parking Features Garage - Side Entry
Garage Spaces 3.0
Water Access N
Accessibility None
Porch Deck(s)
Attached Garage 3
Total Parking Spaces 3
Garage Y
Building
Story 3
Sewer Septic = # of BR
Water Well
Architectural Style Traditional
Level or Stories 3
Additional Building Above Grade, Below Grade
New Construction N
Schools
School District Fairfax County Public Schools
Others
Senior Community No
Tax ID 0203 23 0004
Ownership Fee Simple
SqFt Source Estimated
Special Listing Condition Standard
Read Less Info
Want to know what your home might be worth? Contact us for a FREE valuation!

Our team is ready to help you sell your home for the highest possible price ASAP

Bought with Shawn Ziglari • Choice Property Management Services LLC
"My job is to find and attract mastery-based agents to the office, protect the culture, and make sure everyone is happy! "
3801 Kennett Pike Suite D200, Greenville, Delaware, 19807, United States
