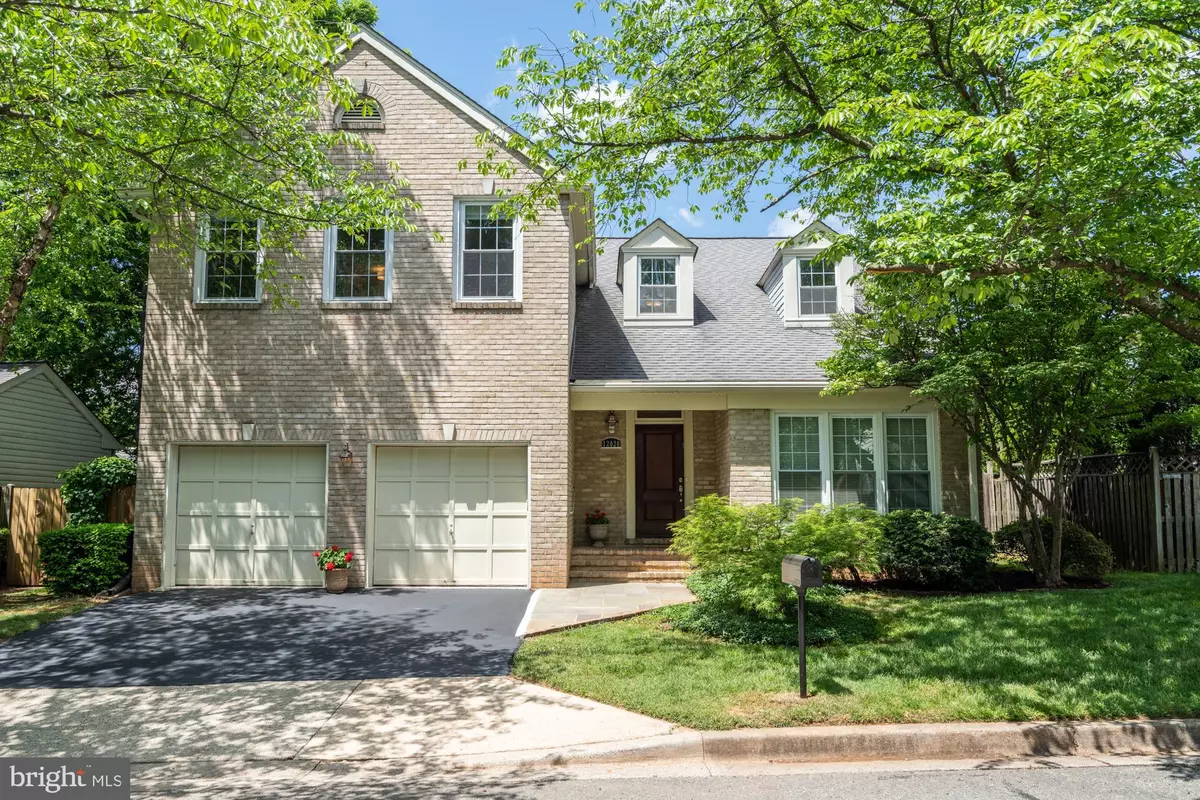$1,030,000
$880,000
17.0%For more information regarding the value of a property, please contact us for a free consultation.
5 Beds
4 Baths
3,168 SqFt
SOLD DATE : 06/25/2021
Key Details
Sold Price $1,030,000
Property Type Single Family Home
Sub Type Detached
Listing Status Sold
Purchase Type For Sale
Square Footage 3,168 sqft
Price per Sqft $325
Subdivision Montrose Village
MLS Listing ID MDMC759712
Sold Date 06/25/21
Style Colonial
Bedrooms 5
Full Baths 3
Half Baths 1
HOA Fees $38/ann
HOA Y/N Y
Abv Grd Liv Area 2,318
Originating Board BRIGHT
Year Built 1986
Annual Tax Amount $8,597
Tax Year 2021
Lot Size 5,075 Sqft
Acres 0.12
Property Description
Opportunity knocks in sought-after Montrose Village! Rarely available home tucked into a peaceful cozy enclave with an incredibly convenient location. Traditional exterior blends nicely with bright contemporary interior. Soaring skylit cathedral ceiling and flowing floor plan. Renovated kitchen with dual sinks, ample cabinets, island and stainless finishes, Family room w/brick fireplace. Spacious owner's bedroom with two walk-in closets and sparkling brand new owner's bathroom! Oak floors and stairs on main and upper levels. Upgraded windows and roof. Dual access to spacious rear flagstone patio. A very comfortable home with two car garage and an unbeatable location. Close-knit community with congenial neighbors. Open house this Sunday, 5/23, 1-4. Any offers to be reviewed on Tuesday evening 5/25.
Location
State MD
County Montgomery
Zoning R60
Direction East
Rooms
Basement Daylight, Partial, Fully Finished, Interior Access, Improved, Windows
Interior
Interior Features Attic, Dining Area, Family Room Off Kitchen, Formal/Separate Dining Room, Floor Plan - Open, Kitchen - Island, Kitchen - Table Space, Recessed Lighting, Upgraded Countertops, Window Treatments, Wood Floors
Hot Water Natural Gas
Heating Forced Air, Central
Cooling Central A/C
Flooring Hardwood, Laminated
Fireplaces Number 1
Fireplaces Type Brick, Screen
Equipment Built-In Microwave, Dishwasher, Disposal, Dryer - Electric, Exhaust Fan, Oven - Self Cleaning, Oven - Double, Oven/Range - Electric, Oven/Range - Gas, Refrigerator, Stainless Steel Appliances, Washer, Water Heater
Furnishings No
Fireplace Y
Window Features Atrium,Double Hung,Double Pane,Replacement,Screens,Skylights
Appliance Built-In Microwave, Dishwasher, Disposal, Dryer - Electric, Exhaust Fan, Oven - Self Cleaning, Oven - Double, Oven/Range - Electric, Oven/Range - Gas, Refrigerator, Stainless Steel Appliances, Washer, Water Heater
Heat Source Natural Gas
Laundry Lower Floor, Dryer In Unit, Washer In Unit
Exterior
Parking Features Garage - Front Entry
Garage Spaces 4.0
Fence Rear, Wood
Utilities Available Cable TV Available, Electric Available, Natural Gas Available, Phone Available, Sewer Available, Under Ground, Water Available
Amenities Available None
Water Access N
Roof Type Architectural Shingle
Accessibility None
Road Frontage City/County
Attached Garage 2
Total Parking Spaces 4
Garage Y
Building
Lot Description Landscaping, Level
Story 3
Foundation Block
Sewer Public Sewer
Water Public
Architectural Style Colonial
Level or Stories 3
Additional Building Above Grade, Below Grade
Structure Type Cathedral Ceilings,Dry Wall
New Construction N
Schools
Elementary Schools Farmland
Middle Schools Tilden
High Schools Walter Johnson
School District Montgomery County Public Schools
Others
Pets Allowed Y
HOA Fee Include Reserve Funds,Snow Removal,Common Area Maintenance,Trash
Senior Community No
Tax ID 160402384468
Ownership Fee Simple
SqFt Source Assessor
Security Features Fire Detection System,Security System,Smoke Detector
Acceptable Financing Conventional, Cash
Listing Terms Conventional, Cash
Financing Conventional,Cash
Special Listing Condition Standard
Pets Allowed No Pet Restrictions
Read Less Info
Want to know what your home might be worth? Contact us for a FREE valuation!

Our team is ready to help you sell your home for the highest possible price ASAP

Bought with Cara Pearlman • Compass
"My job is to find and attract mastery-based agents to the office, protect the culture, and make sure everyone is happy! "
3801 Kennett Pike Suite D200, Greenville, Delaware, 19807, United States





