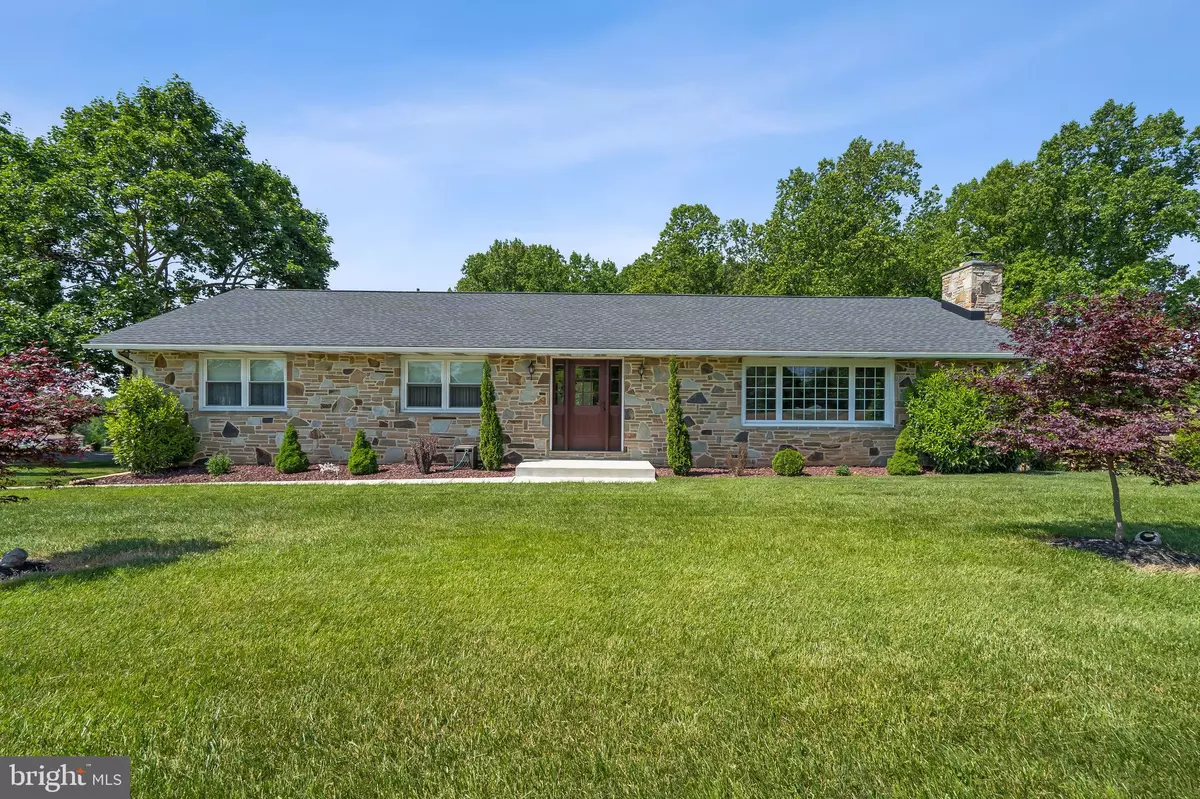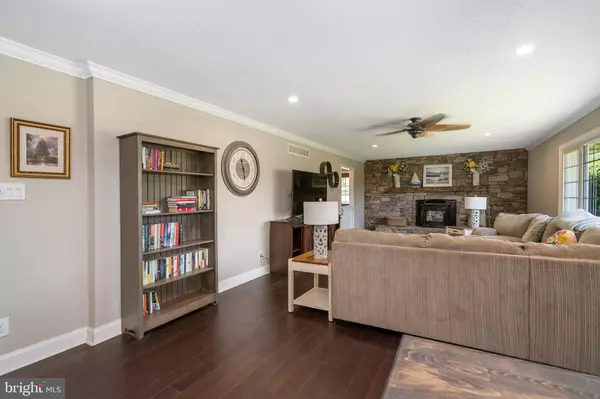$573,000
$589,000
2.7%For more information regarding the value of a property, please contact us for a free consultation.
3 Beds
3 Baths
2,820 SqFt
SOLD DATE : 07/01/2021
Key Details
Sold Price $573,000
Property Type Single Family Home
Sub Type Detached
Listing Status Sold
Purchase Type For Sale
Square Footage 2,820 sqft
Price per Sqft $203
Subdivision None Available
MLS Listing ID MDHR260514
Sold Date 07/01/21
Style Ranch/Rambler
Bedrooms 3
Full Baths 3
HOA Y/N N
Abv Grd Liv Area 1,820
Originating Board BRIGHT
Year Built 1973
Annual Tax Amount $4,221
Tax Year 2021
Lot Size 8.720 Acres
Acres 8.72
Property Description
Welcome to 1241 W. Jarrettsville Road, 8.72 acres of pure paradise. Located in rural Forest Hill, this stunning rancher offers 3 bedrooms, 3 full bathrooms and all the amenities you could ask for in a home. In the front exterior you will notice a beautiful new concrete walkway and new front door. Through the front door you will enter the cozy family room featuring a lovely bay window and a stone veneer fireplace with pellet stone insert. From the family room you will enter the large separate dining room leading into a chefs dream kitchen. The kitchen is open, equipped with newer stainless steel appliances and features a breathtaking view of the rural landscape from the kitchen sink. On the main level you will find 3 spacious bedrooms, 2 full bathrooms, with crown molding and hardwood floors throughout. The primary bedroom features an en-suite bathroom and the 2 other bedrooms have easy access to the updated hall bathroom. To top off the main floor, you have a perfectly-sized laundry room right next to the interior access to your basement. When entering the basement from the interior, you will find a huge 2-car garage with workshop and storage potential. From the garage you will enter the fully finished, newly renovated basement. The basement features new carpet, fresh paint, a storage room, a newly renovated full bathroom and sliding door leading to the rear exterior. Now to the best part of this home, the property! This property is equipped with a massive driveway, large wooden deck, fenced in area and a private, inground pool. When you are not lounging poolside, enjoy evenings hiking through your forest trails, up to a long stretch of raw, flat land. The potential is endless. As a bonus, here is a list of all the upgrades the homeowners have made over the past few years: Water Softener System 2019, Washer & Dryer 2019, Stainless Steel Stove 2019, Architectural Shingle Roof 2019, Pellet Stove 2020, Water Heater 2020, Stainless Steel Dishwasher 2020, Stainless Steel Microwave 2020, Garage Door Springs 2020, Garage Door Motor 2021, All Bathrooms Remodeled 2020-2021, Finished Basement 2020, Front Window 2019, Pool Liner 2018, Pool Filter 2018, Pool Cover 2018, Pool Motor 2021, Diving Board 2020, Pool Pavilion w/ Ceiling Fans 2019, Robot Pool Vacuum 2018, Septic System Upgrades- new plastic pipe from outlet tank to the distribution box, installed new D-Box, installed new rear T-Baffle on the septic tank & installed new center manhole cover to grade in 2020. This home is immaculately cared for and will not last long. Schedule your tour today!
Location
State MD
County Harford
Zoning AG
Rooms
Basement Full, Fully Finished, Improved, Sump Pump, Daylight, Partial, Connecting Stairway, Interior Access, Outside Entrance, Windows, Other
Main Level Bedrooms 3
Interior
Interior Features Attic, Carpet, Ceiling Fan(s), Crown Moldings, Dining Area, Floor Plan - Traditional, Pantry, Primary Bath(s), Recessed Lighting, Tub Shower, Wood Floors, Other
Hot Water Electric
Heating Heat Pump - Oil BackUp
Cooling Central A/C
Flooring Hardwood
Fireplaces Number 1
Fireplaces Type Stone
Equipment Built-In Microwave, Dishwasher, Dryer, Icemaker, Refrigerator, Stove, Washer, Water Heater
Fireplace Y
Window Features Double Pane,Bay/Bow,Screens
Appliance Built-In Microwave, Dishwasher, Dryer, Icemaker, Refrigerator, Stove, Washer, Water Heater
Heat Source Oil, Electric
Laundry Main Floor
Exterior
Exterior Feature Deck(s), Roof
Parking Features Garage - Rear Entry, Additional Storage Area, Inside Access, Garage Door Opener, Other
Garage Spaces 8.0
Fence Wood
Pool Concrete, In Ground
Utilities Available Cable TV, Other
Water Access N
View Trees/Woods
Roof Type Architectural Shingle
Accessibility Other
Porch Deck(s), Roof
Attached Garage 2
Total Parking Spaces 8
Garage Y
Building
Lot Description Partly Wooded, Trees/Wooded, Rural, Rear Yard, Open
Story 2
Foundation Block
Sewer Community Septic Tank, Private Septic Tank
Water Well
Architectural Style Ranch/Rambler
Level or Stories 2
Additional Building Above Grade, Below Grade
Structure Type Dry Wall
New Construction N
Schools
Elementary Schools North Bend
Middle Schools North Harford
High Schools North Harford
School District Harford County Public Schools
Others
Senior Community No
Tax ID 1304029879
Ownership Fee Simple
SqFt Source Assessor
Acceptable Financing Cash, Conventional, FHA, VA, Variable, Other
Listing Terms Cash, Conventional, FHA, VA, Variable, Other
Financing Cash,Conventional,FHA,VA,Variable,Other
Special Listing Condition Standard
Read Less Info
Want to know what your home might be worth? Contact us for a FREE valuation!

Our team is ready to help you sell your home for the highest possible price ASAP

Bought with Alisia L Krastel • EXP Realty, LLC
"My job is to find and attract mastery-based agents to the office, protect the culture, and make sure everyone is happy! "
3801 Kennett Pike Suite D200, Greenville, Delaware, 19807, United States





