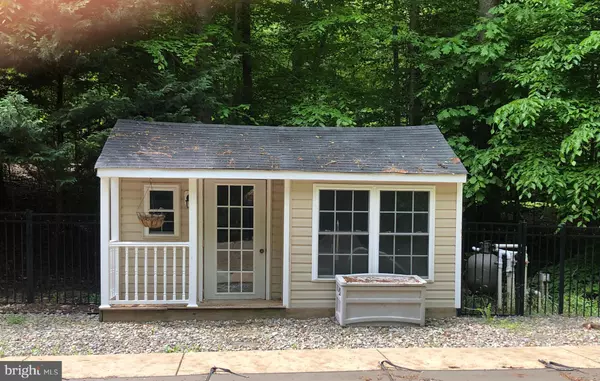$575,000
$544,900
5.5%For more information regarding the value of a property, please contact us for a free consultation.
4 Beds
3 Baths
2,808 SqFt
SOLD DATE : 07/08/2021
Key Details
Sold Price $575,000
Property Type Single Family Home
Sub Type Detached
Listing Status Sold
Purchase Type For Sale
Square Footage 2,808 sqft
Price per Sqft $204
Subdivision Timberidge
MLS Listing ID VAST232426
Sold Date 07/08/21
Style Traditional,Colonial
Bedrooms 4
Full Baths 2
Half Baths 1
HOA Y/N N
Abv Grd Liv Area 2,808
Originating Board BRIGHT
Year Built 2003
Annual Tax Amount $3,864
Tax Year 2020
Lot Size 4.489 Acres
Acres 4.49
Property Description
LOCATION, BEAUTY and OASIS all in one!!!! NO HOA....Beautiful well maintained two-story 4BR, 2.5 Bath with basement, large inground pool and pool house situated on 4.49 acres in the heart of Stafford right off Route 17. This home boasts over 2800 sqft of living space with lots of upgrades; alarm system, living room surround sound, large laundry/mud room with laundry shoot from 2nd floor, custom wood kitchen cabinets, sunroom off the kitchen that overlooks the pool, chair railing and crown molding throughout, all new paint and carpet. Deck off the back of house that leads down to the stamped concrete patio by the the inground pool. The basement is unfinished ground level walk-out to pool with pellet stove, rough-in bathroom/shower stall, electric partially wired and framed. Minutes away from 95, dining, entertainment, shopping and Historic Fredericksburg. This home and area offers everything you need!!!
Location
State VA
County Stafford
Zoning A1
Rooms
Basement Unfinished, Walkout Level, Rear Entrance
Interior
Interior Features Attic, Breakfast Area, Carpet, Ceiling Fan(s), Chair Railings, Crown Moldings, Dining Area, Family Room Off Kitchen, Recessed Lighting, Walk-in Closet(s), Window Treatments, Wood Floors
Hot Water Electric
Heating Heat Pump(s)
Cooling Central A/C, Heat Pump(s)
Fireplaces Number 1
Fireplaces Type Gas/Propane
Equipment Built-In Microwave, Dishwasher, Dryer, Freezer, Stove, Washer, Water Heater
Fireplace Y
Appliance Built-In Microwave, Dishwasher, Dryer, Freezer, Stove, Washer, Water Heater
Heat Source Electric, Propane - Leased
Exterior
Parking Features Garage - Front Entry
Garage Spaces 1.0
Pool In Ground
Water Access N
Street Surface Paved
Accessibility None
Attached Garage 1
Total Parking Spaces 1
Garage Y
Building
Lot Description Trees/Wooded
Story 2
Sewer On Site Septic
Water Well
Architectural Style Traditional, Colonial
Level or Stories 2
Additional Building Above Grade, Below Grade
New Construction N
Schools
School District Stafford County Public Schools
Others
Senior Community No
Tax ID 25-D- - -21
Ownership Fee Simple
SqFt Source Assessor
Security Features Electric Alarm
Acceptable Financing Conventional, FHA, Cash, VA
Listing Terms Conventional, FHA, Cash, VA
Financing Conventional,FHA,Cash,VA
Special Listing Condition Standard
Read Less Info
Want to know what your home might be worth? Contact us for a FREE valuation!

Our team is ready to help you sell your home for the highest possible price ASAP

Bought with Elizabeth Jones • Long & Foster Real Estate, Inc.
"My job is to find and attract mastery-based agents to the office, protect the culture, and make sure everyone is happy! "
3801 Kennett Pike Suite D200, Greenville, Delaware, 19807, United States





