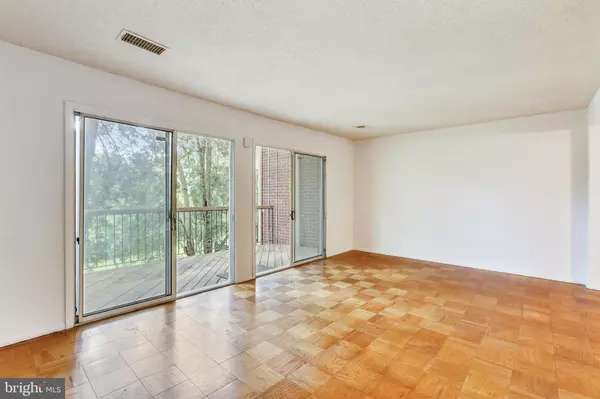$700,000
$699,000
0.1%For more information regarding the value of a property, please contact us for a free consultation.
3 Beds
3 Baths
2,092 SqFt
SOLD DATE : 07/13/2021
Key Details
Sold Price $700,000
Property Type Townhouse
Sub Type Interior Row/Townhouse
Listing Status Sold
Purchase Type For Sale
Square Footage 2,092 sqft
Price per Sqft $334
Subdivision Glenbrook Knolls
MLS Listing ID MDMC753032
Sold Date 07/13/21
Style Traditional
Bedrooms 3
Full Baths 2
Half Baths 1
HOA Fees $190/mo
HOA Y/N Y
Abv Grd Liv Area 1,492
Originating Board BRIGHT
Year Built 1967
Annual Tax Amount $7,446
Tax Year 2021
Lot Size 1,135 Sqft
Acres 0.03
Property Description
A remarkable value for Bethesda! This wonderful 3 level town home, nestled in a small enclave, is within walking distance of NIH and the Bethesda Metro. Among its many features are three finished daylight levels and a lovely view from an expanded deck. The town home has two parking spaces, one assigned. Main level: entry foyer with closet, table-space kitchen with s/s appliances, powder room, dining area, and large living room which has sliding doors leading to private deck with ample space for table and chairs. There is a staircase providing access to a grassy area with mature trees, perfect for play or relaxing. Upper level: owner's suite has full bath with shower, two large walk in closets and is on front side of home. There are two other bedrooms, linen closet, and full bath with tub and shower. Lower level: spacious recreation room, oversized windows, open and wide hallway, large laundry room/utility area, and closet. Special features: Freshly painted both on the exterior and interior; "2018" HVAC system - paid maintenance service including fall 2021 checkup with warranty for parts and labor; new carpet leading to lower level; Laundry area is updated with a new hot water heater, utility sink and flooring; wired for ADT security (two pads - first floor and owners suite), free bus to downtown Bethesda. This lovely home could be yours!!
Location
State MD
County Montgomery
Zoning THD
Rooms
Basement Daylight, Full, Fully Finished
Main Level Bedrooms 3
Interior
Interior Features Dining Area, Kitchen - Eat-In, Kitchen - Table Space, Stall Shower, Tub Shower, Walk-in Closet(s), Other, Floor Plan - Open
Hot Water Natural Gas
Heating Forced Air
Cooling Central A/C
Equipment Built-In Range, Built-In Microwave, Dishwasher, Disposal, Dryer, Icemaker, Refrigerator, Stainless Steel Appliances, Washer
Fireplace N
Appliance Built-In Range, Built-In Microwave, Dishwasher, Disposal, Dryer, Icemaker, Refrigerator, Stainless Steel Appliances, Washer
Heat Source Natural Gas
Laundry Lower Floor
Exterior
Garage Spaces 1.0
Parking On Site 1
Utilities Available Cable TV Available
Water Access N
View Garden/Lawn, Trees/Woods
Accessibility Level Entry - Main
Total Parking Spaces 1
Garage N
Building
Lot Description Backs - Parkland, Backs to Trees
Story 3
Sewer Public Sewer
Water Public
Architectural Style Traditional
Level or Stories 3
Additional Building Above Grade, Below Grade
New Construction N
Schools
School District Montgomery County Public Schools
Others
Pets Allowed Y
Senior Community No
Tax ID 160701912036
Ownership Fee Simple
SqFt Source Assessor
Acceptable Financing Cash, Conventional
Listing Terms Cash, Conventional
Financing Cash,Conventional
Special Listing Condition Standard
Pets Allowed No Pet Restrictions
Read Less Info
Want to know what your home might be worth? Contact us for a FREE valuation!

Our team is ready to help you sell your home for the highest possible price ASAP

Bought with Sheena Saydam • Keller Williams Capital Properties
"My job is to find and attract mastery-based agents to the office, protect the culture, and make sure everyone is happy! "
3801 Kennett Pike Suite D200, Greenville, Delaware, 19807, United States





