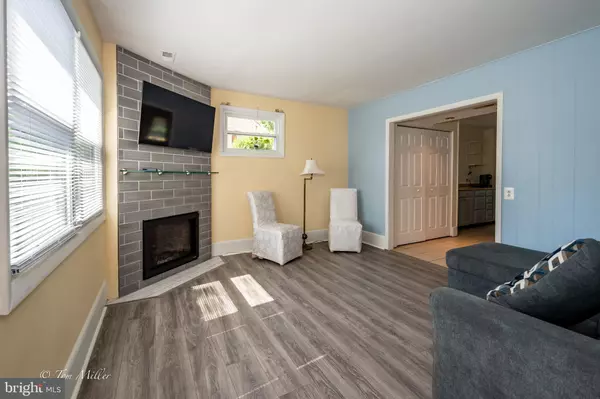$384,000
$399,900
4.0%For more information regarding the value of a property, please contact us for a free consultation.
4 Beds
2 Baths
1,260 SqFt
SOLD DATE : 07/16/2021
Key Details
Sold Price $384,000
Property Type Single Family Home
Sub Type Detached
Listing Status Sold
Purchase Type For Sale
Square Footage 1,260 sqft
Price per Sqft $304
Subdivision Belvedere Beach/Harmony
MLS Listing ID MDAA471336
Sold Date 07/16/21
Style Cape Cod
Bedrooms 4
Full Baths 2
HOA Y/N N
Abv Grd Liv Area 1,260
Originating Board BRIGHT
Year Built 1954
Annual Tax Amount $3,257
Tax Year 2020
Lot Size 0.263 Acres
Acres 0.26
Property Description
Welcome Home!! This stylish and beautifully landscaped Cape Cod is situated on a nice-sized lot in The Belvedere Community!! Newer features include energy star replacement windows, vinyl siding, gutters & downspouts, 30 yr. shingle roof, and new flooring in the living room & dining room. In the updated kitchen, you'll find an LP gas range, a dishwasher, disposal, and a new refrigerator, The living room boast new flooring and a gas fireplace. There is a main floor bedroom and a main floor full bathroom. On the upper level, you'll find 3 additional bedrooms and a full bathroom. Head outside to the fully fenced spacious backyard where you'll find an extra-large 12 x 16 shed for all your storage needs. There is also a large concrete patio and a large deck for your outdoor entertaining and enjoyment. Convenient location near "blue ribbon" public schools. A Home Warranty is included also with the purchase. This property is located close to commuter routes, Routes 50, 97, and 100, the Naval Academy, the Bay Bridge, and Baltimore and Washington, DC. Conveniently located to Route 2, College Pkwy, Anne Arundel Community College, shopping, and restaurants! Don't let this one pass you by!!! Inquire about furnishings, if interested.
Location
State MD
County Anne Arundel
Zoning R5
Direction Southeast
Rooms
Other Rooms Living Room, Dining Room, Primary Bedroom, Bedroom 3, Bedroom 4, Kitchen, Bedroom 1, Laundry
Main Level Bedrooms 1
Interior
Interior Features Dining Area, Entry Level Bedroom, Floor Plan - Traditional, Kitchen - Island, Recessed Lighting, Tub Shower, Formal/Separate Dining Room, Ceiling Fan(s), Carpet
Hot Water Electric
Heating Heat Pump(s), Forced Air
Cooling Central A/C, Ceiling Fan(s), Heat Pump(s)
Flooring Ceramic Tile, Hardwood, Laminated, Partially Carpeted
Fireplaces Number 1
Fireplaces Type Gas/Propane
Equipment Built-In Microwave, Dishwasher, Disposal, Exhaust Fan, Oven/Range - Gas, Refrigerator, Stove, Washer/Dryer Stacked, Water Heater
Fireplace Y
Window Features Screens,Vinyl Clad
Appliance Built-In Microwave, Dishwasher, Disposal, Exhaust Fan, Oven/Range - Gas, Refrigerator, Stove, Washer/Dryer Stacked, Water Heater
Heat Source Electric
Laundry Main Floor
Exterior
Exterior Feature Patio(s), Deck(s)
Fence Board, Chain Link, Rear
Water Access N
View Garden/Lawn, Trees/Woods
Roof Type Shingle
Accessibility None
Porch Patio(s), Deck(s)
Garage N
Building
Lot Description Backs to Trees, Front Yard, Landscaping, Rear Yard, SideYard(s)
Story 2
Foundation Slab
Sewer Public Sewer
Water Public
Architectural Style Cape Cod
Level or Stories 2
Additional Building Above Grade, Below Grade
Structure Type Dry Wall,Paneled Walls
New Construction N
Schools
School District Anne Arundel County Public Schools
Others
Senior Community No
Tax ID 020311502368100
Ownership Fee Simple
SqFt Source Assessor
Special Listing Condition Standard
Read Less Info
Want to know what your home might be worth? Contact us for a FREE valuation!

Our team is ready to help you sell your home for the highest possible price ASAP

Bought with Michael C Torrey • Long & Foster Real Estate, Inc.
"My job is to find and attract mastery-based agents to the office, protect the culture, and make sure everyone is happy! "
3801 Kennett Pike Suite D200, Greenville, Delaware, 19807, United States





