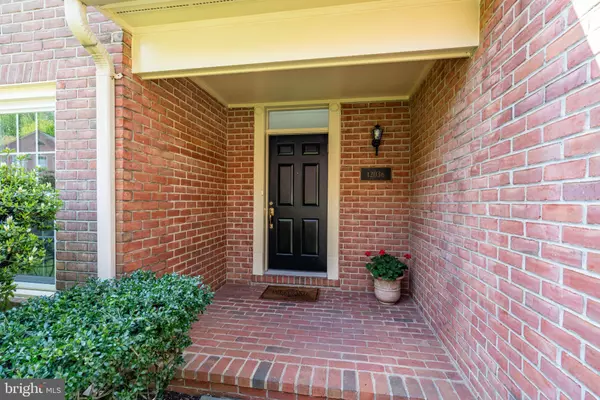$1,050,000
$994,000
5.6%For more information regarding the value of a property, please contact us for a free consultation.
5 Beds
4 Baths
3,163 SqFt
SOLD DATE : 07/20/2021
Key Details
Sold Price $1,050,000
Property Type Single Family Home
Sub Type Detached
Listing Status Sold
Purchase Type For Sale
Square Footage 3,163 sqft
Price per Sqft $331
Subdivision Montrose Village
MLS Listing ID MDMC756292
Sold Date 07/20/21
Style Colonial
Bedrooms 5
Full Baths 3
Half Baths 1
HOA Fees $38/ann
HOA Y/N Y
Abv Grd Liv Area 2,313
Originating Board BRIGHT
Year Built 1986
Annual Tax Amount $9,108
Tax Year 2021
Lot Size 8,551 Sqft
Acres 0.2
Property Description
A BEAUTIFUL AND A RARE FIND! TUCKED BACK IN THE COZY SOUGHT-AFTER MONTROSE VILLAGE COMMUNITY. THOROUGHLY RENOVATED AND IMPROVED FROM TOP TO BOTTOM AND OUTDOORS TOO! TRADITIONAL EXTERIOR. STUNNING AND DRAMATIC INTERIOR WITH SOURING, SKYLIT CATHEDRAL CEILING & 2ND FLOOR OVERLOOK. TREMENDOUS AMOUNT OF IMPROVEMENTS HAVE BEEN MADE TO THIS SPECIAL HOME. RENOVATED BATHS & KITCHEN, HARDWOOD FLOORING, LIGHTING, CUSTOM RAILINGS, WINDOWS, WONDERFUL ELEVATED PORCH ADDITION AND EXTENSIVE FLAGSTONE PATIO WITH FIRE PIT AND NEARLY NEW HOT TUB. STUNNING BUMPED-OUT KITCHEN WITH PLENTY OF QUARTZ COUNTER TOP AND STORAGE SPACE. CLOSETS HAVE CUSTOM FITTED STORAGE SYSTEMS. WINDOWS NEW IN 2019. HIGH QUALITY CUSTOM WINDOW TREATMENTS THROUGHOUT. TOO LITTLE SPACE HERE TO DESCRIBE ALL THIS HOME'S GOODNESS. THESE HOMES DON'T COME ON THE MARKET OFTEN AND THIS ONE IS A GEM. PEACEFUL SETTING, YET, INCREDIBLY CONVENIENT TO EVERYTHING! WONDERFUL CLOSE-KNIT NEIGHBORS WHO LOVE LIVING HERE! WHY BUY A CRAMPTED TOWNHOUSE WHEN YOU CAN HAVE A VERY COMFORTABLE & SPECIAL TURNKEY SINGLE FAMILY HOME THAT'S EASY TO MANAGE AND SOOO CONVENIENT TO EVERYTHING?
Location
State MD
County Montgomery
Zoning R60
Rooms
Basement Fully Finished, Heated, Improved, Interior Access, Connecting Stairway
Interior
Interior Features Chair Railings, Formal/Separate Dining Room, Family Room Off Kitchen, Floor Plan - Open, Kitchen - Table Space, Recessed Lighting, Skylight(s), Upgraded Countertops, Walk-in Closet(s), Window Treatments, Wood Floors, Wood Stove
Hot Water 60+ Gallon Tank, Natural Gas
Heating Forced Air, Central
Cooling Ceiling Fan(s), Central A/C
Flooring Carpet, Ceramic Tile, Hardwood
Fireplaces Number 1
Fireplaces Type Brick, Equipment, Flue for Stove
Equipment Built-In Microwave, Built-In Range, Dishwasher, Disposal, Dryer - Electric, Icemaker, Microwave, Oven/Range - Electric, Refrigerator, Stainless Steel Appliances, Washer, Water Heater
Furnishings No
Fireplace Y
Window Features Double Hung,Double Pane,Insulated,Replacement,Screens,Skylights,Wood Frame,Atrium
Appliance Built-In Microwave, Built-In Range, Dishwasher, Disposal, Dryer - Electric, Icemaker, Microwave, Oven/Range - Electric, Refrigerator, Stainless Steel Appliances, Washer, Water Heater
Heat Source Natural Gas
Laundry Has Laundry, Washer In Unit, Dryer In Unit, Lower Floor
Exterior
Exterior Feature Patio(s), Porch(es)
Parking Features Garage - Side Entry, Inside Access
Garage Spaces 4.0
Utilities Available Under Ground, Natural Gas Available, Electric Available, Phone Connected, Water Available, Sewer Available
Water Access N
Roof Type Architectural Shingle
Accessibility None
Porch Patio(s), Porch(es)
Road Frontage City/County
Attached Garage 2
Total Parking Spaces 4
Garage Y
Building
Lot Description Corner, Cul-de-sac, Front Yard, Level, SideYard(s), Landscaping
Story 3
Sewer Public Sewer
Water Public
Architectural Style Colonial
Level or Stories 3
Additional Building Above Grade, Below Grade
New Construction N
Schools
Elementary Schools Farmland
Middle Schools Tilden
High Schools Walter Johnson
School District Montgomery County Public Schools
Others
Pets Allowed Y
HOA Fee Include Snow Removal,Trash,Reserve Funds,Other
Senior Community No
Tax ID 160402384446
Ownership Fee Simple
SqFt Source Assessor
Security Features Security System,Smoke Detector
Acceptable Financing Conventional, Cash
Horse Property N
Listing Terms Conventional, Cash
Financing Conventional,Cash
Special Listing Condition Standard
Pets Allowed No Pet Restrictions
Read Less Info
Want to know what your home might be worth? Contact us for a FREE valuation!

Our team is ready to help you sell your home for the highest possible price ASAP

Bought with Melvi V Lastarria • Homestar Realty, Inc.
"My job is to find and attract mastery-based agents to the office, protect the culture, and make sure everyone is happy! "
3801 Kennett Pike Suite D200, Greenville, Delaware, 19807, United States





