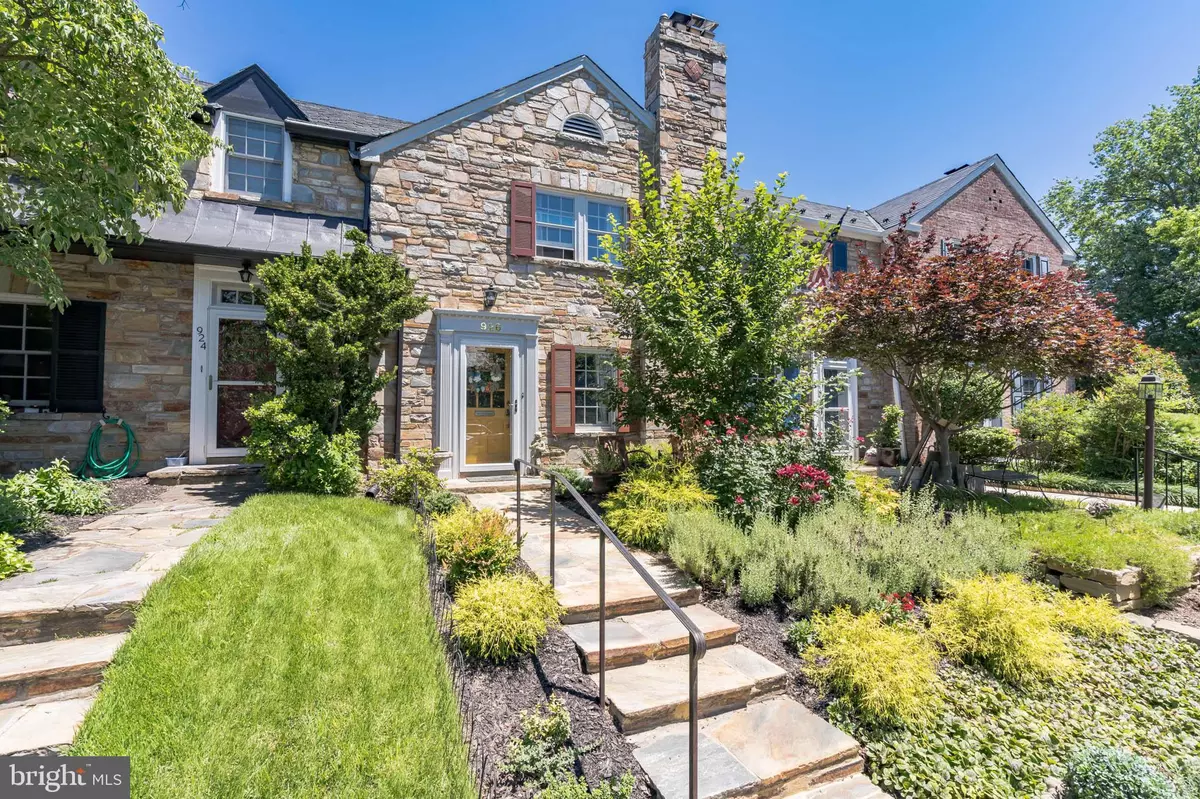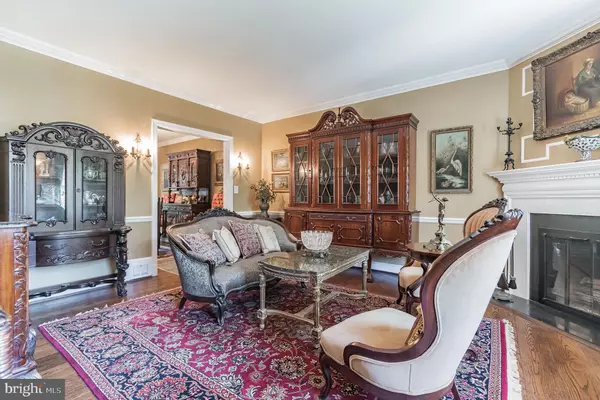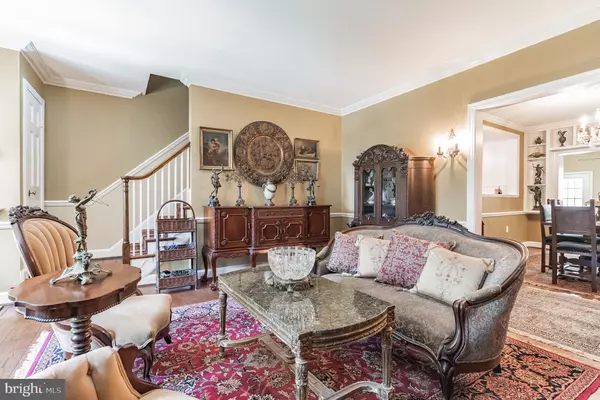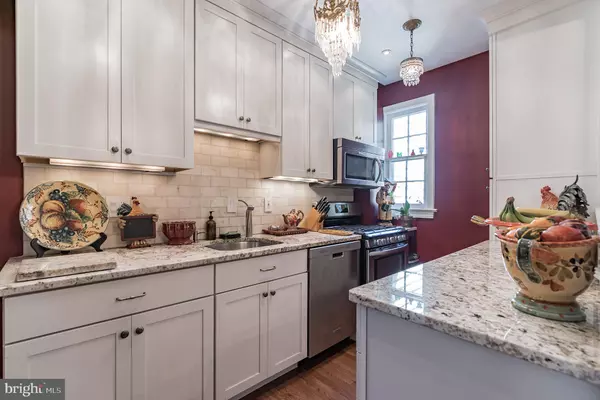$1,060,000
$1,075,000
1.4%For more information regarding the value of a property, please contact us for a free consultation.
3 Beds
2 Baths
2,203 SqFt
SOLD DATE : 08/12/2021
Key Details
Sold Price $1,060,000
Property Type Townhouse
Sub Type Interior Row/Townhouse
Listing Status Sold
Purchase Type For Sale
Square Footage 2,203 sqft
Price per Sqft $481
Subdivision Yates Gardens
MLS Listing ID VAAX2000342
Sold Date 08/12/21
Style Traditional
Bedrooms 3
Full Baths 2
HOA Y/N N
Abv Grd Liv Area 1,537
Originating Board BRIGHT
Year Built 1941
Annual Tax Amount $9,771
Tax Year 2021
Lot Size 2,077 Sqft
Acres 0.05
Property Description
Yates Gardens classic sophistication at its finest! This home has been completely remodeled to satisfy your biggest critic! Enter and feel completely at home the second you walk in. The spacious living room has a gorgeous fireplace and new, wide-open floorplan, very sizeable dining room and living/sunroom that doesnt stop there walk out to the beautifully manicured outdoor living space that will WOW everyone! Beautifully landscaped for outdoor living at its finest! Gleaming hardwood floors throughout this home and beautifully remodeled bathrooms you have to see to believe. The lower level has a large private bedroom, fully remodeled bathroom, large closet, laundry room and ample storage. Perfectly situated at a dead-end block at the South end of Old Town, with no through-traffic on the street, with a dedicated, private parking space (and ample parking for guests). Walking distance to King Street shops and restaurants, and grocery stores, Jones Point and Windmill Hill Park dog park, the Mount Vernon Trail, and King Street Metro (1.5 miles); and close access to I95, GW Parkway , National Airport, Rt 1 to Amazon HQ2 and Crystal City! So much to offer!!!!! A true must see!!! for more information go to
Location
State VA
County Alexandria City
Zoning RM
Rooms
Basement Fully Finished, Full
Interior
Interior Features Built-Ins, Breakfast Area, Cedar Closet(s), Ceiling Fan(s), Chair Railings, Crown Moldings, Dining Area, Family Room Off Kitchen, Floor Plan - Open, Formal/Separate Dining Room, Pantry, Primary Bath(s), Recessed Lighting, Wood Floors
Hot Water Natural Gas
Heating Central
Cooling Central A/C
Fireplaces Number 1
Equipment Built-In Microwave, Dishwasher, Disposal, Dryer, Dryer - Electric, Microwave, Oven/Range - Electric, Refrigerator, Stainless Steel Appliances, Stove, Washer
Fireplace Y
Appliance Built-In Microwave, Dishwasher, Disposal, Dryer, Dryer - Electric, Microwave, Oven/Range - Electric, Refrigerator, Stainless Steel Appliances, Stove, Washer
Heat Source Natural Gas
Exterior
Parking On Site 1
Utilities Available Cable TV Available, Electric Available, Natural Gas Available, Sewer Available, Water Available
Water Access N
Accessibility None
Garage N
Building
Lot Description Landscaping, Level, No Thru Street, Rear Yard
Story 3
Sewer Private Sewer
Water Public
Architectural Style Traditional
Level or Stories 3
Additional Building Above Grade, Below Grade
New Construction N
Schools
Elementary Schools Lyles-Crouch
Middle Schools George Washington
High Schools Alexandria City
School District Alexandria City Public Schools
Others
Senior Community No
Tax ID 080.04-07-33
Ownership Fee Simple
SqFt Source Assessor
Special Listing Condition Standard
Read Less Info
Want to know what your home might be worth? Contact us for a FREE valuation!

Our team is ready to help you sell your home for the highest possible price ASAP

Bought with Diann S Hicks Carlson • Weichert, REALTORS
"My job is to find and attract mastery-based agents to the office, protect the culture, and make sure everyone is happy! "
3801 Kennett Pike Suite D200, Greenville, Delaware, 19807, United States





