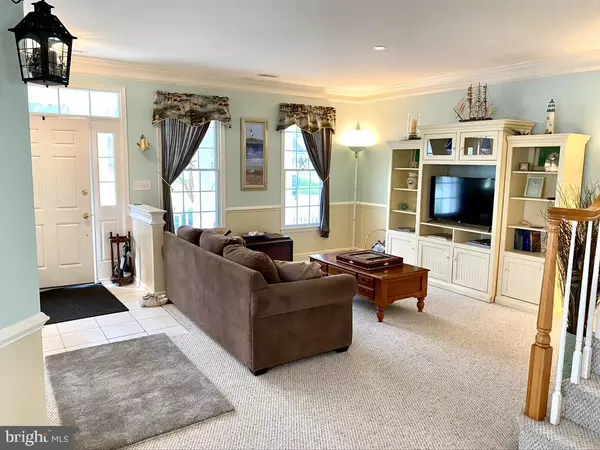$585,000
$589,000
0.7%For more information regarding the value of a property, please contact us for a free consultation.
6 Beds
5 Baths
4,000 SqFt
SOLD DATE : 08/13/2021
Key Details
Sold Price $585,000
Property Type Single Family Home
Sub Type Detached
Listing Status Sold
Purchase Type For Sale
Square Footage 4,000 sqft
Price per Sqft $146
Subdivision Bayside Ocean City
MLS Listing ID MDWO122060
Sold Date 08/13/21
Style Coastal
Bedrooms 6
Full Baths 4
Half Baths 1
HOA Fees $307/mo
HOA Y/N Y
Abv Grd Liv Area 4,000
Originating Board BRIGHT
Year Built 2006
Annual Tax Amount $3,500
Tax Year 2020
Lot Size 6,969 Sqft
Acres 0.16
Property Description
This Yalesville design is the largest of Toll Brother's Cape May Collection of floor plans (see attached) and this one comes completely furnished! It includes a private office/library on main floor, 10' ceilings and an open concept design with a living room ornate w/crown & chair-rail molding, a formal dining room with an octagon tray ceiling, a family room which features a gas fireplace w/brick hearth and is open to the kitchen. The kitchen area features a breakfast bar, corian countertops, ALL NEW stainless steel appliances and kitchen faucet, recessed lighting and a breakfast nook. The second floor bedrooms and hall area are very spacious; two bedrooms have access to 2nd floor porch, spacious owner's suite with vaulted bath ceiling, and 2nd floor laundry. Finished 3rd floor has a full bath. New Anderson full glass storm door installed. Tankless hot water heaters installed in 2017. Smoke & Carbon Monoxide Detection Systems have been upgraded and good for 10yrs. Lawn has sprinkler system. LOCATION, LOCATION, LOCATION! This Bayfront Resort is centrally located to Assateague beaches, Ocean City boardwalk, the historic Town of Berlin, and the area's award winning golf courses. This property comes with a main house AND a separate detached apartment (over garage) which offers many possibilities to be used as in-law quarters, guest house, or private office/studio. This apartment unit has its own HVAC, kitchenette, full bathroom and washer/dryer in garage. This property has a very successful rental history ($50+/yr). The Toll Brothers Resort Community of Bayside @ Ocean City offers many recreational amenities, including indoor/outdoor pools, tennis courts, clubhouse, fitness center, game room, basketball court, playground, kayak docks, fishing pond, crabbing pier and the most beautiful views of the bay and Assateague Island! HOA fees include amenities, lawn maintenance (mowing, edging, mulching, weed treatment), trash pickup, and driveway resealing at regular intervals. Summer rentals must be honored! (But on the brightside, you will have instant income). Additional unit/apartment is also occupied for the season till August 30th. $2000 seller subsidy offered for new garage door & misc; selling as-is. Owner is a MD licensed real estate broker; agent is related to owner.
Location
State MD
County Worcester
Area Worcester East Of Rt-113
Zoning R1
Rooms
Other Rooms Living Room, Dining Room, Kitchen, Family Room, Foyer, Breakfast Room, Study, In-Law/auPair/Suite, Loft, Maid/Guest Quarters, Half Bath
Interior
Hot Water Natural Gas, Tankless
Heating Forced Air
Cooling Central A/C
Equipment None
Heat Source Natural Gas
Exterior
Parking Features Additional Storage Area, Garage Door Opener
Garage Spaces 2.0
Amenities Available Basketball Courts, Billiard Room, Club House, Exercise Room, Fitness Center, Game Room, Jog/Walk Path, Lake, Meeting Room, Party Room, Picnic Area, Pier/Dock, Pool - Indoor, Pool - Outdoor, Tennis Courts, Tot Lots/Playground, Water/Lake Privileges, Swimming Pool
Water Access N
Roof Type Architectural Shingle
Accessibility 36\"+ wide Halls, 2+ Access Exits, 32\"+ wide Doors, Doors - Lever Handle(s)
Total Parking Spaces 2
Garage Y
Building
Story 2.5
Sewer Public Sewer
Water Public
Architectural Style Coastal
Level or Stories 2.5
Additional Building Above Grade
New Construction N
Schools
School District Worcester County Public Schools
Others
Pets Allowed Y
HOA Fee Include Common Area Maintenance,Health Club,Lawn Maintenance,Management,Pier/Dock Maintenance,Pool(s),Recreation Facility,Trash
Senior Community No
Tax ID 10-442710
Ownership Fee Simple
SqFt Source Estimated
Acceptable Financing Cash, Conventional
Listing Terms Cash, Conventional
Financing Cash,Conventional
Special Listing Condition Standard
Pets Allowed No Pet Restrictions
Read Less Info
Want to know what your home might be worth? Contact us for a FREE valuation!

Our team is ready to help you sell your home for the highest possible price ASAP

Bought with Jenny Sheppard • Sheppard Realty Inc

"My job is to find and attract mastery-based agents to the office, protect the culture, and make sure everyone is happy! "
3801 Kennett Pike Suite D200, Greenville, Delaware, 19807, United States





