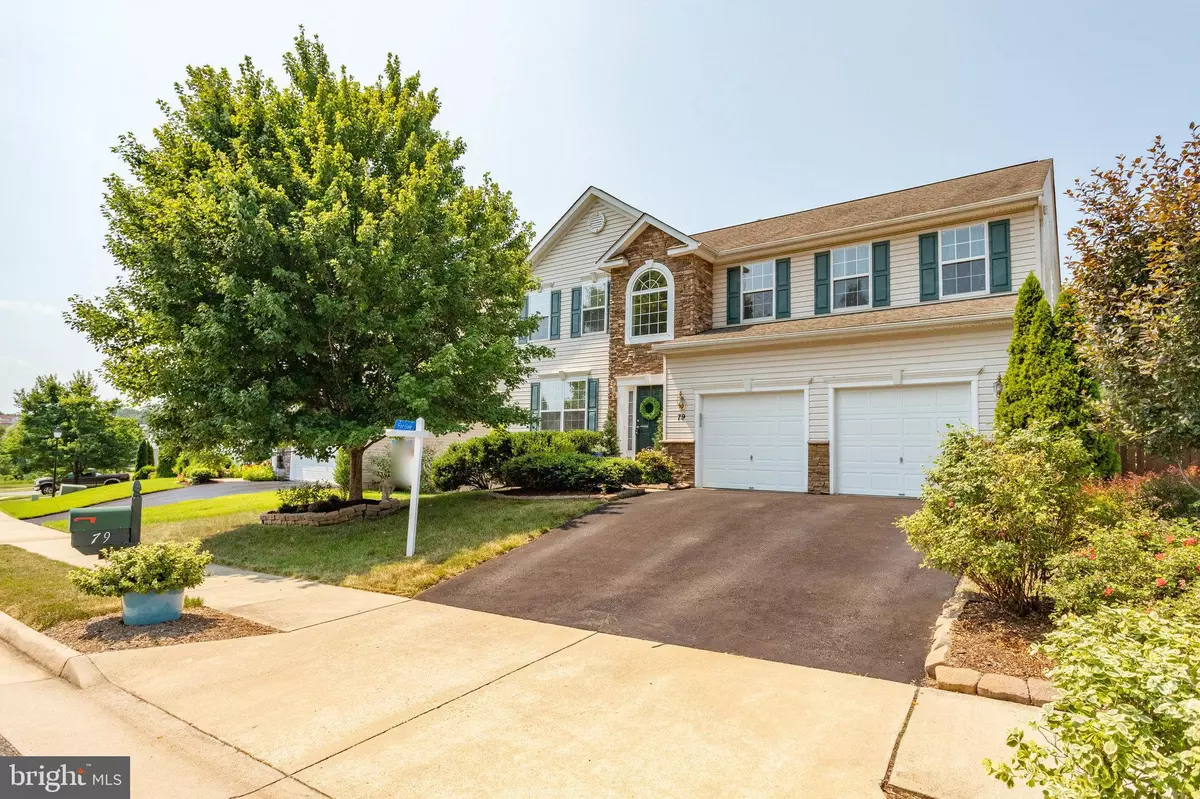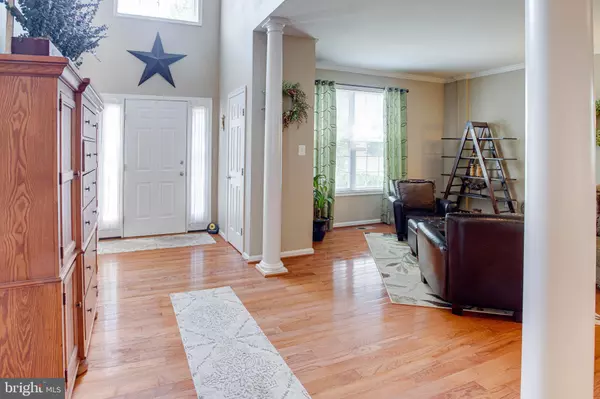$575,000
$565,000
1.8%For more information regarding the value of a property, please contact us for a free consultation.
5 Beds
4 Baths
4,342 SqFt
SOLD DATE : 08/31/2021
Key Details
Sold Price $575,000
Property Type Single Family Home
Sub Type Detached
Listing Status Sold
Purchase Type For Sale
Square Footage 4,342 sqft
Price per Sqft $132
Subdivision Seasons Landing
MLS Listing ID VAST2001810
Sold Date 08/31/21
Style Colonial
Bedrooms 5
Full Baths 3
Half Baths 1
HOA Fees $82/mo
HOA Y/N Y
Abv Grd Liv Area 3,342
Originating Board BRIGHT
Year Built 2010
Annual Tax Amount $4,460
Tax Year 2021
Lot Size 8,220 Sqft
Acres 0.19
Property Description
STUNNING! Arguably one of the nicest lots in the entire community! The floor plan and amenities of the house will completely shut down your search. Gorgeous landscaping and well thought out tree and shrub placement give the back yard the privacy hard to find and it backs to heavy trees. The front of the home boasts a real stacked stone front and faces a grassy open area instead of other homes. Half a block away is a large community play ground. The interior of this beauty features gorgeous hardwood floors and a spacious two story welcoming foyer. At the front of the house a cozy sitting room is right off the foyer. The owners have painted the interior with warm neutral colors throughout. The highlight of the home is the well appointed kitchen with a neutral ceramic tiled floor that spreads into the sunroom with vaulted ceilings. The kitchen has stainless steel appliances and the full size double wall oven and fridge are new. There is a large island with cabinets on both sides and a gas cooktop. The cherry cabinets are 42 inches and there are plenty of them in addition to two pantries. Granite counter-tops and plenty of space for two chefs! Two columns grace the area between the kitchen table space and family room with hardwood floors and a gas fireplace. The sunroom opens to a large deck with stairs and is in fantastic condition and a fully board fenced back yard. Back inside the staircase up flows out on to a large landing and three good sized bedrooms. The grand primary bedroom features vaulted ceilings and two walk in closets. The lavish primary bathroom has dual vanities, a large separate shower with designer tile and a jetted tub that could hold two adults or a couple of kiddos. A real water closet finishes this space. You will find the laundry on the bedroom level, so convenient and a real room at that. The basement features an abundance of space. A generously sized rec room area with French doors that walk out to the back yard and the 5th bedroom. There is a full bathroom here and a room dying to be finished into either a 6th bedroom or a perfect home office, large window! I couldn't believe there was more but there is a huge unfinished storage area and an extra fridge for you to keep. This home is stunning and move in ready, you'll be in love instantly, so hurry.
Location
State VA
County Stafford
Zoning R1
Rooms
Other Rooms Living Room, Dining Room, Primary Bedroom, Bedroom 2, Bedroom 3, Bedroom 4, Bedroom 5, Kitchen, Game Room, Family Room, Foyer, Breakfast Room, Sun/Florida Room, Laundry, Storage Room
Basement Rear Entrance, Sump Pump, Full, Fully Finished, Walkout Level
Interior
Interior Features Breakfast Area, Family Room Off Kitchen, Kitchen - Gourmet, Kitchen - Island, Dining Area, Primary Bath(s), Chair Railings, Crown Moldings, Upgraded Countertops, Window Treatments, Wood Floors, WhirlPool/HotTub, Floor Plan - Open
Hot Water Natural Gas
Heating Forced Air, Zoned
Cooling Central A/C, Zoned
Flooring Hardwood, Ceramic Tile, Carpet
Fireplaces Number 1
Equipment Washer/Dryer Hookups Only, Cooktop, Dishwasher, Disposal, Exhaust Fan, Icemaker, Oven - Double, Oven - Wall, Refrigerator
Fireplace Y
Appliance Washer/Dryer Hookups Only, Cooktop, Dishwasher, Disposal, Exhaust Fan, Icemaker, Oven - Double, Oven - Wall, Refrigerator
Heat Source Natural Gas
Laundry Main Floor
Exterior
Exterior Feature Deck(s)
Parking Features Garage - Front Entry, Garage Door Opener
Garage Spaces 2.0
Fence Board, Fully, Rear
Amenities Available Basketball Courts, Soccer Field, Tennis Courts, Tot Lots/Playground
Water Access N
Roof Type Architectural Shingle
Accessibility None
Porch Deck(s)
Attached Garage 2
Total Parking Spaces 2
Garage Y
Building
Lot Description Backs to Trees, Cul-de-sac
Story 3
Sewer Public Sewer
Water Public
Architectural Style Colonial
Level or Stories 3
Additional Building Above Grade, Below Grade
Structure Type Vaulted Ceilings
New Construction N
Schools
School District Stafford County Public Schools
Others
HOA Fee Include Trash
Senior Community No
Tax ID 30NN 3 72
Ownership Fee Simple
SqFt Source Estimated
Security Features Security System
Special Listing Condition Standard
Read Less Info
Want to know what your home might be worth? Contact us for a FREE valuation!

Our team is ready to help you sell your home for the highest possible price ASAP

Bought with Carmen Dennis • Compass
"My job is to find and attract mastery-based agents to the office, protect the culture, and make sure everyone is happy! "
3801 Kennett Pike Suite D200, Greenville, Delaware, 19807, United States





