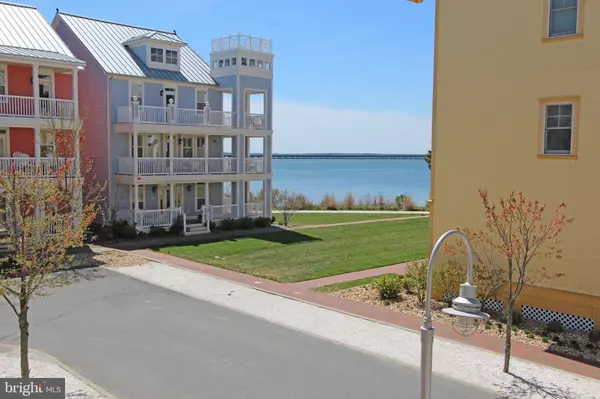$1,100,000
$1,200,000
8.3%For more information regarding the value of a property, please contact us for a free consultation.
6 Beds
5 Baths
3,244 SqFt
SOLD DATE : 09/03/2021
Key Details
Sold Price $1,100,000
Property Type Single Family Home
Sub Type Detached
Listing Status Sold
Purchase Type For Sale
Square Footage 3,244 sqft
Price per Sqft $339
Subdivision Sunset Island
MLS Listing ID MDWO122980
Sold Date 09/03/21
Style Coastal
Bedrooms 6
Full Baths 4
Half Baths 1
HOA Fees $277/ann
HOA Y/N Y
Abv Grd Liv Area 3,244
Originating Board BRIGHT
Year Built 2005
Annual Tax Amount $10,896
Tax Year 2020
Lot Size 2,124 Sqft
Acres 0.05
Lot Dimensions 0.00 x 0.00
Property Description
OWN THIS BEACH HOME TODAY! NEVER RENTED! Come take a look at this 6 BR, 4 1/2 BA, 4 story SFH with custom touches around every corner. Lookout to the bay and feel the warm breeze from all 3 spacious front porches. Inside you will find a 1st floor bedroom/den & private full bath. The 2nd level offers an open floor plan with a modern kitchen, large dining area, and great living room w/ built in TV area & gas fireplace. Natural light shines through the abundance of windows and down from the center skylight. The Master Suite has a unique tray ceiling detail, walk in closet, & spa-like Master Bath. Head up to the private loft on the 4th floor which includes a seating area, full bath & back balcony. You can own this never rented home with a freshly remodeled kitchen and including custom deluxe flooring throughout the entire home. You will also enjoy brand new furniture by Lexington. Sunset Island amenities include indoor/outdoor pools, clubhouse, fitness center, & much more.
Location
State MD
County Worcester
Area Bayside Interior (83)
Zoning RESIDENTIAL
Interior
Interior Features Breakfast Area, Ceiling Fan(s), Dining Area, Floor Plan - Open, Kitchen - Gourmet, Kitchen - Island, Stall Shower, Upgraded Countertops, Walk-in Closet(s)
Hot Water Electric
Heating Heat Pump(s)
Cooling Ceiling Fan(s), Central A/C
Equipment Built-In Microwave, Refrigerator, Dryer, Disposal, Dishwasher, Oven - Double, Oven - Wall, Stainless Steel Appliances
Furnishings Yes
Appliance Built-In Microwave, Refrigerator, Dryer, Disposal, Dishwasher, Oven - Double, Oven - Wall, Stainless Steel Appliances
Heat Source Electric
Exterior
Exterior Feature Porch(es), Balconies- Multiple
Parking Features Garage - Rear Entry
Garage Spaces 2.0
Amenities Available Club House, Convenience Store, Fitness Center, Jog/Walk Path, Pier/Dock, Pool - Indoor, Pool - Outdoor, Reserved/Assigned Parking, Security
Water Access N
View Bay
Accessibility None
Porch Porch(es), Balconies- Multiple
Attached Garage 2
Total Parking Spaces 2
Garage Y
Building
Story 4
Sewer Public Sewer
Water Public
Architectural Style Coastal
Level or Stories 4
Additional Building Above Grade, Below Grade
New Construction N
Schools
Elementary Schools Ocean City
Middle Schools Berlin Intermediate School
High Schools Stephen Decatur
School District Worcester County Public Schools
Others
HOA Fee Include Common Area Maintenance,Lawn Maintenance,Pier/Dock Maintenance,Pool(s),Road Maintenance,Security Gate,Snow Removal
Senior Community No
Tax ID 10-431018
Ownership Fee Simple
SqFt Source Assessor
Acceptable Financing Cash, Conventional
Listing Terms Cash, Conventional
Financing Cash,Conventional
Special Listing Condition Standard
Read Less Info
Want to know what your home might be worth? Contact us for a FREE valuation!

Our team is ready to help you sell your home for the highest possible price ASAP

Bought with Terence A. Riley • Shore 4U Real Estate

"My job is to find and attract mastery-based agents to the office, protect the culture, and make sure everyone is happy! "
3801 Kennett Pike Suite D200, Greenville, Delaware, 19807, United States





