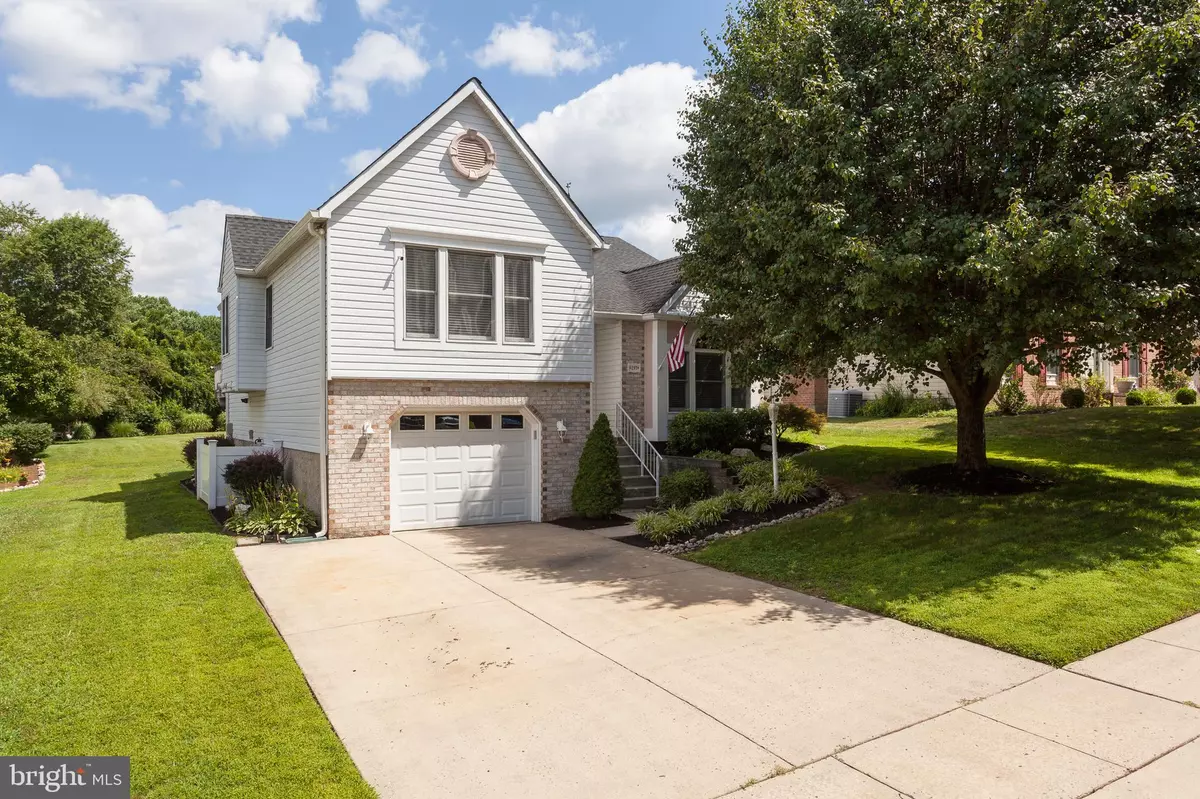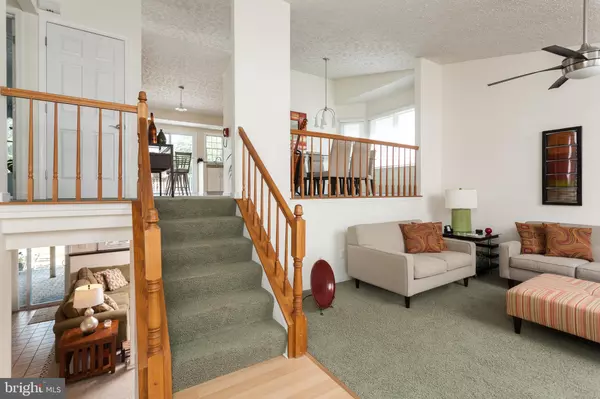$440,000
$400,000
10.0%For more information regarding the value of a property, please contact us for a free consultation.
3 Beds
3 Baths
2,300 SqFt
SOLD DATE : 09/07/2021
Key Details
Sold Price $440,000
Property Type Single Family Home
Sub Type Detached
Listing Status Sold
Purchase Type For Sale
Square Footage 2,300 sqft
Price per Sqft $191
Subdivision Durham Manor
MLS Listing ID MDHR2002214
Sold Date 09/07/21
Style Contemporary
Bedrooms 3
Full Baths 2
Half Baths 1
HOA Fees $20/qua
HOA Y/N Y
Abv Grd Liv Area 1,700
Originating Board BRIGHT
Year Built 1990
Annual Tax Amount $3,290
Tax Year 2020
Lot Size 7,710 Sqft
Acres 0.18
Property Description
BEAUTIFUL..OPEN AND INVITING 3 BEDROOM, 2.5 BATH CONTEMPORARY HOME W/APPROX 23OO SQFT OF LIVING AREA, LARGE 1 CAR GARAGE. CHEF'S KITCHEN BOASTS STAINLESS APPLIANCES, OVER THE STOVE POTFILLER, WARMIMG OVEN, EAT-IN DINING SPACE, HARDWOOD FLOORS, AND PLENTY OF STORAGE. SEPERATE DIING OVERLOOKS THE LIVING ROOM WITH VAULTED CEILING AND LARGE WINDOWS W/ATRIUM, UPDATED BATHS AND NICE SIZE BEDROOMS INCLUDING A PRIMARY SUITE W/PRIVATE SPA BATH. LOWER LEVEL WALKOUT FEATURES AN ELECTRIC FIREPLACE, HALF BATH AND FULL WET BAR W/BARSTOOL SEATING, BUILT IN STEREO SYSTEM FOR BOTH INTERIOR AND EXTERIOR, LARGE STORAGE AREA AND SEPERATE LAUNDRY ROOM. ENJOY OUTDOOR LIVING W/PAVER PATIO, HOT TUB, WASH SINK.. GREAT FOR OUTDOOR COOKS/ ARDNERS AND AN EXPANSIVE DECK OVER LOOKING THE LEVEL REAR YARD W/SHED AND GARDEN BACKING TO OPEN SPACE IN DURHAM MANOR.
Location
State MD
County Harford
Zoning R2
Rooms
Other Rooms Living Room, Dining Room, Primary Bedroom, Bedroom 3, Kitchen, Family Room, Foyer, Laundry, Other, Storage Room, Bathroom 2, Primary Bathroom, Half Bath
Basement Fully Finished, Garage Access, Heated, Outside Entrance, Interior Access, Rear Entrance, Walkout Level, Windows, Other
Interior
Interior Features Breakfast Area, Built-Ins, Carpet, Ceiling Fan(s), Dining Area, Floor Plan - Open, Formal/Separate Dining Room, Kitchen - Gourmet, Kitchen - Table Space, Primary Bath(s), Pantry, Recessed Lighting
Hot Water Natural Gas
Heating Heat Pump(s)
Cooling Ceiling Fan(s), Central A/C
Flooring Carpet, Hardwood
Fireplaces Number 1
Fireplaces Type Electric
Equipment Dishwasher, Disposal, Dryer, Oven - Single, Refrigerator, Stainless Steel Appliances, Washer, Microwave
Fireplace Y
Window Features Screens,Sliding
Appliance Dishwasher, Disposal, Dryer, Oven - Single, Refrigerator, Stainless Steel Appliances, Washer, Microwave
Heat Source Natural Gas
Laundry Lower Floor
Exterior
Exterior Feature Deck(s), Patio(s)
Parking Features Basement Garage, Garage - Front Entry, Garage Door Opener, Inside Access
Garage Spaces 3.0
Water Access N
Accessibility None
Porch Deck(s), Patio(s)
Attached Garage 1
Total Parking Spaces 3
Garage Y
Building
Lot Description Landscaping, Level, Open, Rear Yard
Story 3
Sewer Public Sewer
Water Public
Architectural Style Contemporary
Level or Stories 3
Additional Building Above Grade, Below Grade
Structure Type 9'+ Ceilings,Cathedral Ceilings,Dry Wall
New Construction N
Schools
School District Harford County Public Schools
Others
Senior Community No
Tax ID 1303238040
Ownership Fee Simple
SqFt Source Assessor
Acceptable Financing Cash, Conventional
Listing Terms Cash, Conventional
Financing Cash,Conventional
Special Listing Condition Standard
Read Less Info
Want to know what your home might be worth? Contact us for a FREE valuation!

Our team is ready to help you sell your home for the highest possible price ASAP

Bought with Lee R. Tessier • EXP Realty, LLC
"My job is to find and attract mastery-based agents to the office, protect the culture, and make sure everyone is happy! "
3801 Kennett Pike Suite D200, Greenville, Delaware, 19807, United States





