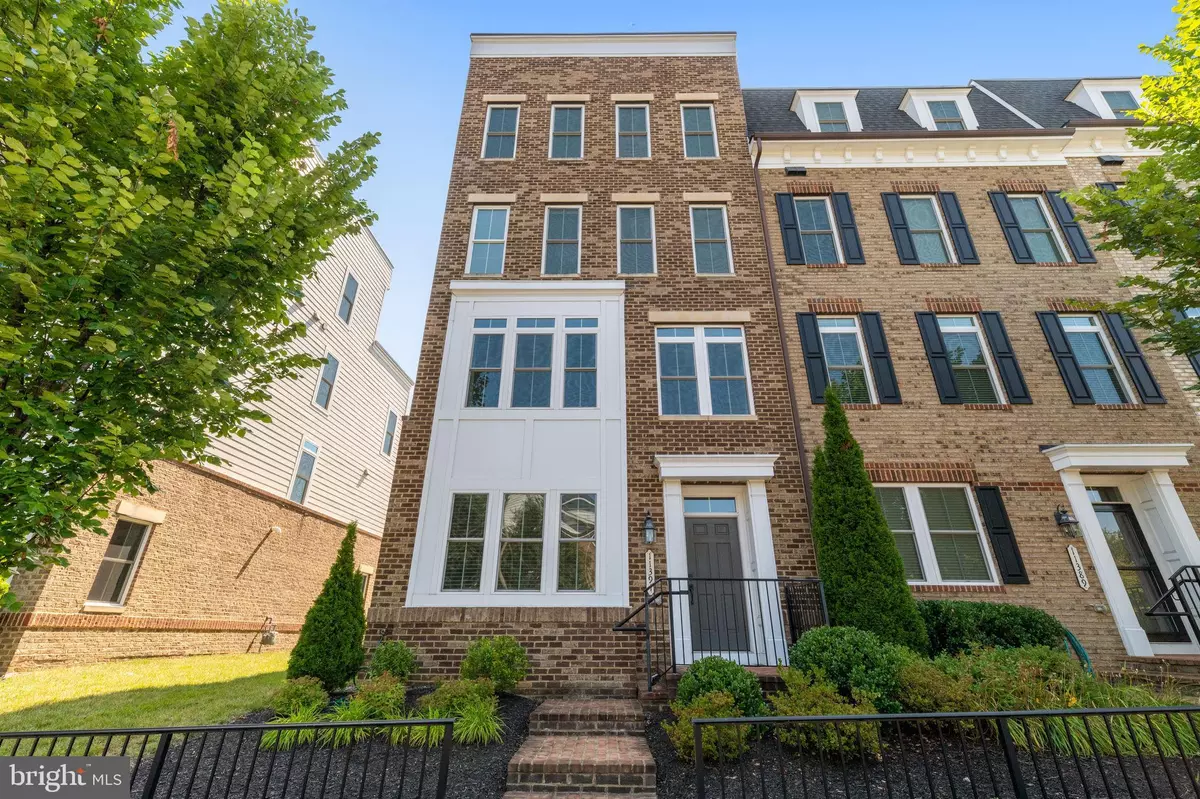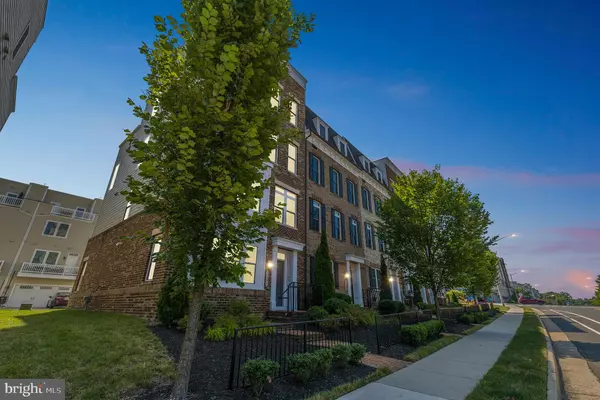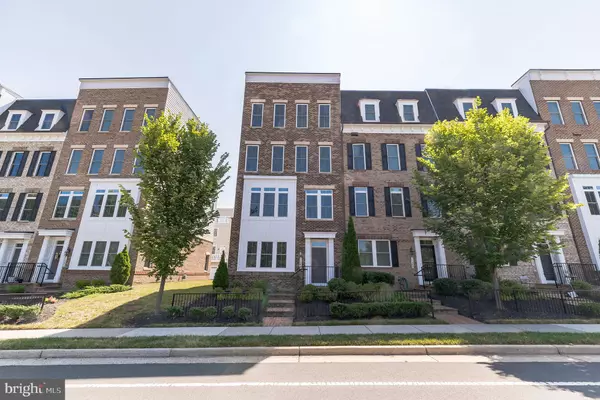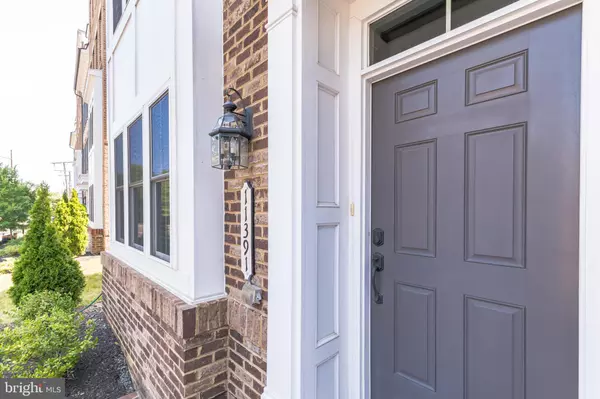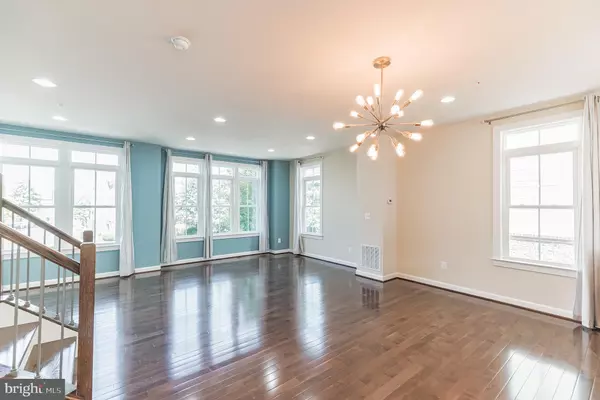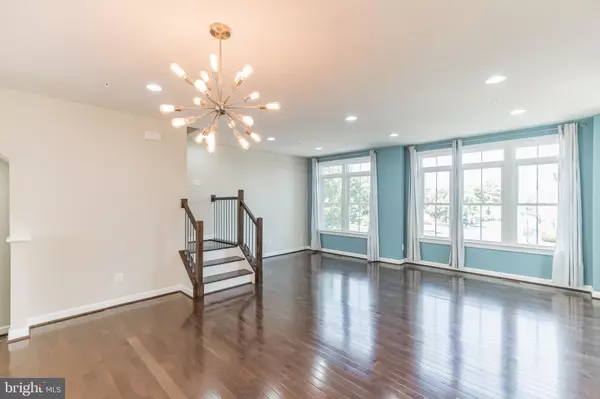$760,000
$769,000
1.2%For more information regarding the value of a property, please contact us for a free consultation.
4 Beds
4 Baths
2,477 SqFt
SOLD DATE : 09/20/2021
Key Details
Sold Price $760,000
Property Type Townhouse
Sub Type Interior Row/Townhouse
Listing Status Sold
Purchase Type For Sale
Square Footage 2,477 sqft
Price per Sqft $306
Subdivision Ridgewood
MLS Listing ID VAFX2013410
Sold Date 09/20/21
Style Traditional
Bedrooms 4
Full Baths 3
Half Baths 1
HOA Fees $120/mo
HOA Y/N Y
Abv Grd Liv Area 2,477
Originating Board BRIGHT
Year Built 2014
Annual Tax Amount $7,743
Tax Year 2021
Lot Size 1,999 Sqft
Acres 0.05
Property Description
Own this beautiful 4 bed, 3.5 bath end unit townhome with 2 car garage! Style, location, and price - this move-in-ready home have it all for you! Proceed to the second-floor main level featuring a bright and airy open floor concept that features the living room, dining room, and kitchen. Oversized windows welcome natural light into the home in addition to the lovely light fixtures and recessed lighting throughout. The upgraded hardwood flooring compliments the neutral wall colors. The gourmet kitchen makes a good family meal! It is fully equipped with dazzling Quartz countertops, a center island, stainless steel appliances, subway tile backsplash, and ample cabinetry. Notice the door that opens up to the balcony overlooking the Ridgewood neighborhood. Conveniently, a half bath completes this level. Move your way up to the private bedroom level up the charming staircase with upgraded metal balusters. On the third floor, youll find the primary bedroom boasting a huge walk-in closet and a spacious ensuite bath featuring a dual sink vanity and a glass door shower with seating and shampoo shelves! The 3rd bedroom found on this level has an ensuite bath with a shower and tub combo. All bedrooms and closets are generous in size. Finishing off this level is a well-organized laundry space with a front loading washer and dryer making chores a breeze! The top floor features the 4th bedroom with a bonus den space for entertaining and is easily convertible to an office or rec room. Large doors lead to the rooftop terrace excellent for outdoor dining, unwinding, morning coffee and so much more! The entry-level of the home features the garage and the first bedroom or office. Additionally, the home is in a very small community and has a low monthly HOA fee that includes lawn maintenance. This home is in a great location - close to 66, 29, and 50! Conveniently located nearby Wegmans, Costco, and Fairfax Corner Park. Tons of dining and shopping options to choose from! Schedule your appointment to call this house your home!
Location
State VA
County Fairfax
Zoning 312
Rooms
Other Rooms Living Room, Dining Room, Primary Bedroom, Bedroom 3, Bedroom 4, Kitchen, Bedroom 1, Loft, Bathroom 1, Bathroom 3, Primary Bathroom, Half Bath
Interior
Interior Features Kitchen - Gourmet, Kitchen - Island, Recessed Lighting, Sprinkler System, Upgraded Countertops, Walk-in Closet(s), Window Treatments
Hot Water Natural Gas
Heating Forced Air
Cooling Central A/C
Fireplace N
Heat Source Natural Gas
Laundry Upper Floor
Exterior
Exterior Feature Balcony, Roof
Parking Features Garage - Rear Entry, Additional Storage Area, Inside Access, Oversized, Garage Door Opener
Garage Spaces 4.0
Water Access N
Accessibility None
Porch Balcony, Roof
Attached Garage 2
Total Parking Spaces 4
Garage Y
Building
Story 4
Sewer Public Sewer
Water Public
Architectural Style Traditional
Level or Stories 4
Additional Building Above Grade, Below Grade
New Construction N
Schools
High Schools Fairfax
School District Fairfax County Public Schools
Others
Pets Allowed N
HOA Fee Include All Ground Fee,Common Area Maintenance,Lawn Care Front,Lawn Care Rear,Lawn Care Side,Lawn Maintenance,Snow Removal,Trash
Senior Community No
Tax ID 0562 34 0006
Ownership Fee Simple
SqFt Source Assessor
Security Features Smoke Detector
Special Listing Condition Standard
Read Less Info
Want to know what your home might be worth? Contact us for a FREE valuation!

Our team is ready to help you sell your home for the highest possible price ASAP

Bought with Pooi M Truong • Weichert, REALTORS
"My job is to find and attract mastery-based agents to the office, protect the culture, and make sure everyone is happy! "
3801 Kennett Pike Suite D200, Greenville, Delaware, 19807, United States
