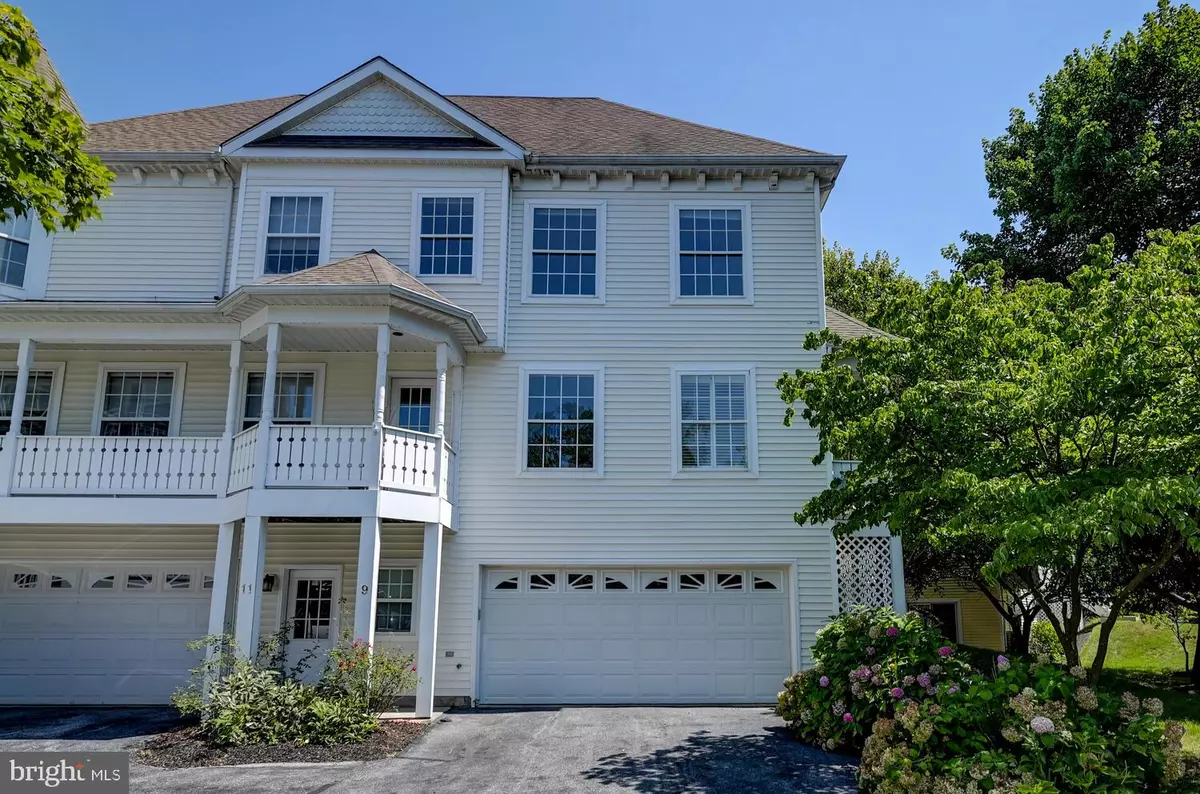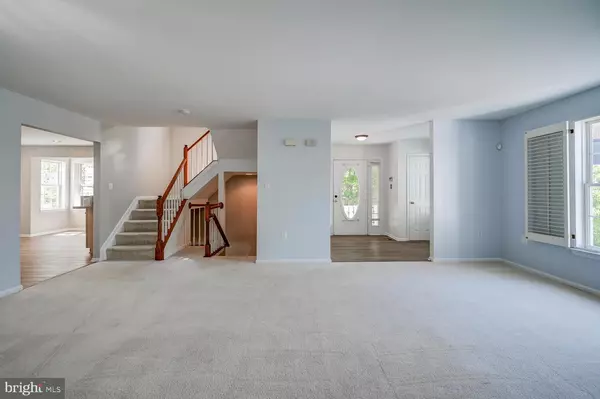$310,000
$310,000
For more information regarding the value of a property, please contact us for a free consultation.
3 Beds
4 Baths
2,302 SqFt
SOLD DATE : 09/21/2021
Key Details
Sold Price $310,000
Property Type Condo
Sub Type Condo/Co-op
Listing Status Sold
Purchase Type For Sale
Square Footage 2,302 sqft
Price per Sqft $134
Subdivision Goldsborough Manor
MLS Listing ID MDBC2008136
Sold Date 09/21/21
Style Colonial
Bedrooms 3
Full Baths 2
Half Baths 2
Condo Fees $299/mo
HOA Y/N N
Abv Grd Liv Area 1,870
Originating Board BRIGHT
Year Built 1999
Annual Tax Amount $4,310
Tax Year 2021
Property Description
SELLER TO PAY FOR CONDO FEES THRU 12/31/21. CONDO TAKES CARE OF LAWN & SNOW MAINTENANCE!! Idyllically sited in a gated community in the center of Main Street in historic Reisterstown, this meticulously maintained three bedroom, two full and two half bath home offers the opportunity to live amidst neighborhood community within minutes from Hunt Valley, Towson, and downtown Baltimore. An open floor plan provides both for casual living and gracious entertaining with every inch of this classic residence providing a uniquely warm and welcoming atmosphere. Spanning more than 1800 total square feet, the home presents with brand new laminate flooring in the foyer and kitchen, new tile floor in the primary and hall bathrooms, new carpet in the primary bedroom, and fresh paint throughout. The heart of the home is the over-sized gourmet kitchen with 42 cabinets, center island, large breakfast room flanked by windows, bar area with glass front cabinets and wine storage, and recessed lighting. There is also a welcoming foyer, an expansive formal living room with a French door leading to the covered front porch, combination dining room and half bath on this level. The upper level hosts the tranquil owner retreat with a walk-in closet and a spa-inspired bath boasting a solid surface vanity, shower with a glass shower door, a large jetted tub, and tile floors and shower surround. Two additional bedrooms, a hall bathroom with tile floor and tub surround, a laundry closet with brand new washer and dryer, and upgraded lighting complete this level. The lower level features a great room with a gas fireplace, a sliding door walk-out to the private rear yard, an updated half bath, new carpet,and access to the expansive two car garage with abundant storage.
Location
State MD
County Baltimore
Zoning RESIDENTIAL
Rooms
Other Rooms Living Room, Dining Room, Primary Bedroom, Bedroom 2, Bedroom 3, Kitchen, Family Room, Foyer, Breakfast Room, Bathroom 2, Primary Bathroom, Half Bath
Basement Daylight, Full, Garage Access, Heated, Improved, Interior Access, Rear Entrance, Walkout Level, Windows
Interior
Interior Features Breakfast Area, Carpet, Ceiling Fan(s), Combination Dining/Living, Dining Area, Floor Plan - Open, Kitchen - Gourmet, Kitchen - Eat-In, Kitchen - Island, Kitchen - Table Space, Pantry, Primary Bath(s), Recessed Lighting, Soaking Tub, Stall Shower, Tub Shower, Upgraded Countertops, Wet/Dry Bar, Window Treatments
Hot Water Natural Gas
Heating Forced Air
Cooling Ceiling Fan(s), Central A/C
Flooring Carpet, Laminated
Equipment Built-In Microwave, Dishwasher, Disposal, Dryer, Exhaust Fan, Icemaker, Oven/Range - Gas, Refrigerator, Washer, Water Heater
Appliance Built-In Microwave, Dishwasher, Disposal, Dryer, Exhaust Fan, Icemaker, Oven/Range - Gas, Refrigerator, Washer, Water Heater
Heat Source Natural Gas
Laundry Upper Floor, Washer In Unit, Dryer In Unit
Exterior
Exterior Feature Patio(s), Porch(es)
Parking Features Built In, Garage - Front Entry, Garage Door Opener, Inside Access, Oversized
Garage Spaces 4.0
Utilities Available Cable TV Available, Electric Available, Natural Gas Available, Phone Available, Water Available
Amenities Available Common Grounds, Gated Community
Water Access N
View Trees/Woods
Roof Type Shingle
Street Surface Black Top
Accessibility None
Porch Patio(s), Porch(es)
Attached Garage 2
Total Parking Spaces 4
Garage Y
Building
Story 3
Foundation Concrete Perimeter
Sewer Public Sewer
Water Public
Architectural Style Colonial
Level or Stories 3
Additional Building Above Grade, Below Grade
Structure Type Dry Wall
New Construction N
Schools
School District Baltimore County Public Schools
Others
Pets Allowed Y
HOA Fee Include Common Area Maintenance,Lawn Maintenance,Snow Removal,Security Gate
Senior Community No
Tax ID 04042300006382
Ownership Condominium
Acceptable Financing Cash, Conventional
Listing Terms Cash, Conventional
Financing Cash,Conventional
Special Listing Condition Standard
Pets Allowed Cats OK, Dogs OK
Read Less Info
Want to know what your home might be worth? Contact us for a FREE valuation!

Our team is ready to help you sell your home for the highest possible price ASAP

Bought with Gersha Porter • Cummings & Co. Realtors

"My job is to find and attract mastery-based agents to the office, protect the culture, and make sure everyone is happy! "
3801 Kennett Pike Suite D200, Greenville, Delaware, 19807, United States





